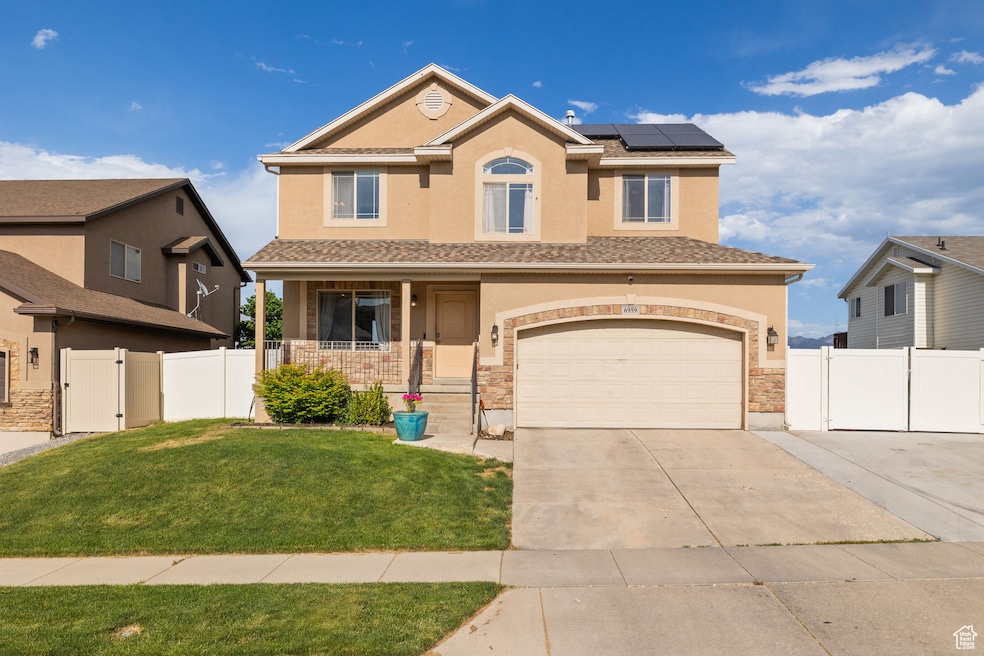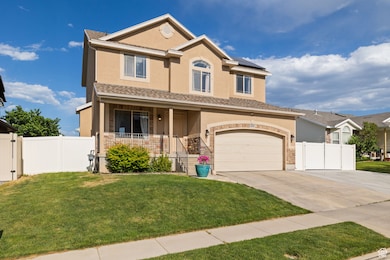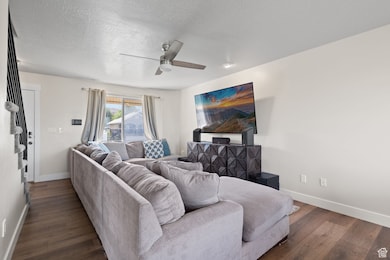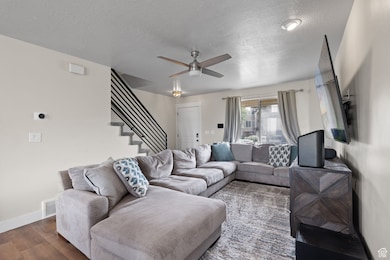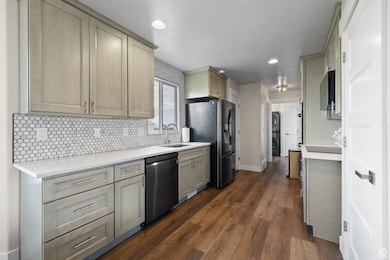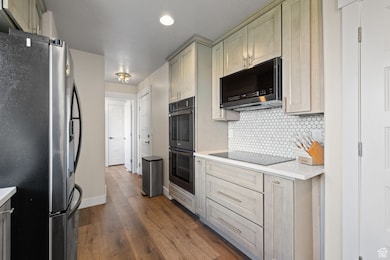
6959 S Adventure Way West Jordan, UT 84081
Oquirrh NeighborhoodEstimated payment $3,532/month
Highlights
- RV or Boat Parking
- Updated Kitchen
- Hydromassage or Jetted Bathtub
- Solar Power System
- Mountain View
- No HOA
About This Home
**Open house Saturday June 14th, 2025 11-1** Welcome to this exquisite 5-bedroom, 3.5-bath home, showcasing spectacular east-facing backyard views-perfect for enjoying 4th of July fireworks with friends and family. Host unforgettable gatherings in the newly remodeled kitchen, designed for crafting delicious meals. This home features fresh paint throughout, giving it a vibrant, move-in-ready feel. Equipped with solar panels, you'll benefit from significantly reduced electricity bills, adding value and sustainability. Spaciously designed, the layout offers ample room for relaxation and entertainment. Ideally situated, the property provides convenient access to shopping, dining, and the Mountain View Corridor, blending urban convenience with scenic beauty. The fresh paint enhances the modern aesthetic, making every room feel bright and inviting. At this exceptional price, this home is a rare find in a sought-after location. Don't miss your chance to own this stunning retreat-it won't last long on the market! Schedule a viewing today and experience the perfect blend of luxury, comfort, and breathtaking views.
Listing Agent
Justin Hurd
KW South Valley Keller Williams License #8893043 Listed on: 06/13/2025
Home Details
Home Type
- Single Family
Est. Annual Taxes
- $2,951
Year Built
- Built in 2006
Lot Details
- 8,276 Sq Ft Lot
- Property is Fully Fenced
- Landscaped
- Sprinkler System
- Property is zoned Single-Family, 1108
Parking
- 2 Car Attached Garage
- RV or Boat Parking
Property Views
- Mountain
- Valley
Home Design
- Stone Siding
- Stucco
Interior Spaces
- 2,125 Sq Ft Home
- 3-Story Property
- Gas Log Fireplace
- Double Pane Windows
- Smart Doorbell
- Electric Dryer Hookup
Kitchen
- Updated Kitchen
- Double Oven
- Built-In Range
- Microwave
- Disposal
- Instant Hot Water
Flooring
- Carpet
- Laminate
- Tile
Bedrooms and Bathrooms
- 5 Bedrooms
- Walk-In Closet
- Hydromassage or Jetted Bathtub
- Bathtub With Separate Shower Stall
Basement
- Basement Fills Entire Space Under The House
- Natural lighting in basement
Home Security
- Video Cameras
- Smart Thermostat
Eco-Friendly Details
- Solar Power System
- Solar owned by seller
Outdoor Features
- Porch
Schools
- Falcon Ridge Elementary School
- Copper Hills High School
Utilities
- Central Heating and Cooling System
- Natural Gas Connected
Community Details
- No Home Owners Association
- Discovery Heights Phase 3 Subdivision
Listing and Financial Details
- Exclusions: Dryer, Refrigerator, Washer
- Assessor Parcel Number 20-23-477-051
Map
Home Values in the Area
Average Home Value in this Area
Tax History
| Year | Tax Paid | Tax Assessment Tax Assessment Total Assessment is a certain percentage of the fair market value that is determined by local assessors to be the total taxable value of land and additions on the property. | Land | Improvement |
|---|---|---|---|---|
| 2023 | $2,951 | $445,300 | $140,900 | $304,400 |
| 2022 | $2,940 | $464,100 | $138,200 | $325,900 |
| 2021 | $2,567 | $376,200 | $106,300 | $269,900 |
| 2020 | $2,351 | $321,800 | $98,600 | $223,200 |
| 2019 | $2,301 | $308,100 | $93,000 | $215,100 |
| 2018 | $2,152 | $284,300 | $93,000 | $191,300 |
| 2017 | $2,049 | $266,700 | $93,000 | $173,700 |
| 2016 | $2,122 | $259,900 | $86,100 | $173,800 |
| 2015 | $1,867 | $220,600 | $92,600 | $128,000 |
| 2014 | $1,843 | $213,900 | $89,700 | $124,200 |
Property History
| Date | Event | Price | Change | Sq Ft Price |
|---|---|---|---|---|
| 06/13/2025 06/13/25 | For Sale | $589,900 | -- | $278 / Sq Ft |
Purchase History
| Date | Type | Sale Price | Title Company |
|---|---|---|---|
| Warranty Deed | -- | Integrated Title Ins Service | |
| Warranty Deed | -- | First American Title | |
| Warranty Deed | -- | Surety Title | |
| Warranty Deed | -- | Surety Title |
Mortgage History
| Date | Status | Loan Amount | Loan Type |
|---|---|---|---|
| Open | $150,000 | Credit Line Revolving | |
| Open | $241,053 | New Conventional | |
| Closed | $251,537 | FHA | |
| Closed | $247,435 | FHA | |
| Previous Owner | $191,468 | FHA | |
| Previous Owner | $49,340 | Stand Alone Second | |
| Previous Owner | $197,360 | Purchase Money Mortgage | |
| Previous Owner | $184,800 | Construction |
Similar Homes in West Jordan, UT
Source: UtahRealEstate.com
MLS Number: 2092114
APN: 20-23-477-051-0000
- 6874 S Hoyle Cir
- 5885 Jackling Way
- 7123 S Trento Cir
- 7134 S Rialto Way
- 5964 W Jackling Way
- 6706 Adventure Way
- 5976 W 7000 S
- 5582 Joshua Cir
- 5472 Aristada Ave
- 6734 S Firenze Place
- 5818 W Whisper View Ct Unit 336
- 5644 W 7340 S
- 6680 S Leichen Ct
- 6088 W Graceland Way
- 6116 W Graceland Way
- 6937 S Mt Meek Dr Unit 109
- 5373 W 6600 S
- 6097 W Cedar Hill Rd
- 6761 S High Bluff Dr
- 6705 S High Bluff Dr
