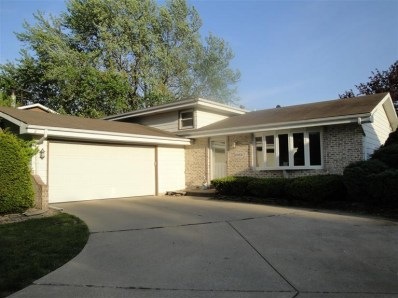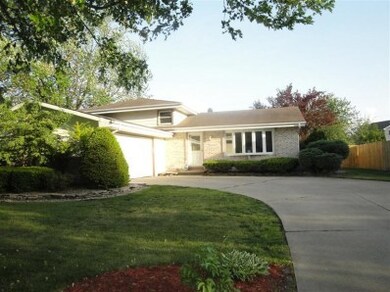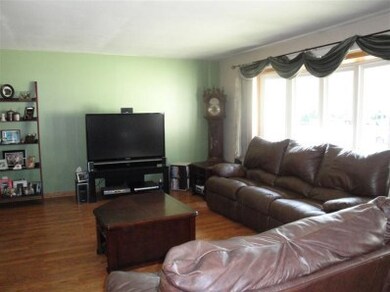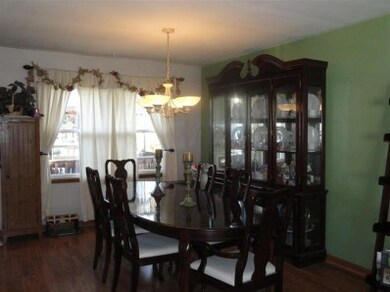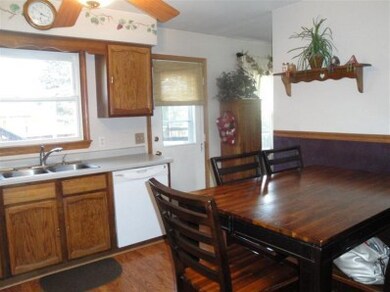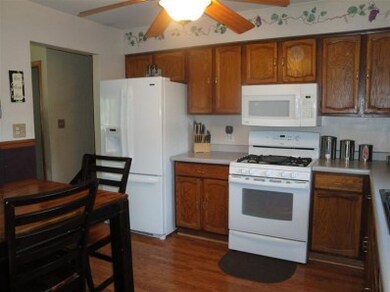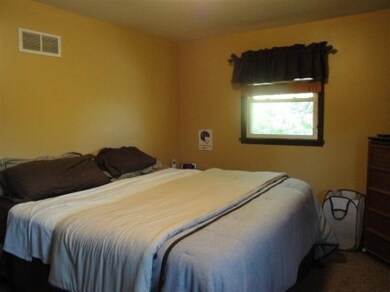
6959 W 85th Ave Crown Point, IN 46307
Highlights
- Above Ground Pool
- Deck
- Gazebo
- Hal E Clark Middle School Rated A-
- Recreation Room
- Formal Dining Room
About This Home
As of March 2023This brick & aluminum sided tri-level offers the whole package both in & out. The main floor has a large kitchen with lots of cabinets & newer counters, 3 year young appliances that stay with the home & a large formal dining/living room combination for entertaining. All floors are covered with beautiful, newer wood laminate. The upper level holds 3 spacious bedrooms, all with ceiling lights/fans & a full bathroom, with it's own linen closet! The lower level has a 4th bedroom as well as a family room, with newer carpeting, laundry room, with a washer & dryer that stay, a 3/4 bathroom and access to the 2.5 car attached garage, with opener. The rear yard is your own get-away with the large swimming pool(all pool equipment included), wood play set, storage shed and a 2-tier wood deck with additional built-in seating and a screened Gazebo. The home has newer windows as well as a new sump & ejector pump. The seller is providing a One Year Home Warranty for the buyers peace of mind.
Home Details
Home Type
- Single Family
Est. Annual Taxes
- $1,391
Year Built
- Built in 1978
Lot Details
- 10,454 Sq Ft Lot
- Lot Dimensions are 80x130
- Fenced
Parking
- 2.5 Car Attached Garage
- Garage Door Opener
Home Design
- Tri-Level Property
- Brick Exterior Construction
- Aluminum Siding
Interior Spaces
- 1,872 Sq Ft Home
- Living Room
- Formal Dining Room
- Recreation Room
Kitchen
- Portable Gas Range
- Microwave
- Dishwasher
- Disposal
Bedrooms and Bathrooms
- 4 Bedrooms
Laundry
- Dryer
- Washer
Outdoor Features
- Above Ground Pool
- Deck
- Gazebo
- Storage Shed
Utilities
- Cooling Available
- Forced Air Heating System
- Heating System Uses Natural Gas
- Well
Community Details
- Heather Hills Subdivision
- Net Lease
Listing and Financial Details
- Assessor Parcel Number 451123453006000032
Ownership History
Purchase Details
Home Financials for this Owner
Home Financials are based on the most recent Mortgage that was taken out on this home.Purchase Details
Home Financials for this Owner
Home Financials are based on the most recent Mortgage that was taken out on this home.Map
Similar Homes in Crown Point, IN
Home Values in the Area
Average Home Value in this Area
Purchase History
| Date | Type | Sale Price | Title Company |
|---|---|---|---|
| Warranty Deed | $297,450 | -- | |
| Warranty Deed | -- | None Available |
Mortgage History
| Date | Status | Loan Amount | Loan Type |
|---|---|---|---|
| Previous Owner | $173,850 | New Conventional | |
| Previous Owner | $148,800 | Unknown | |
| Previous Owner | $5,001 | Credit Line Revolving |
Property History
| Date | Event | Price | Change | Sq Ft Price |
|---|---|---|---|---|
| 03/17/2023 03/17/23 | Sold | $297,450 | -2.5% | $159 / Sq Ft |
| 02/11/2023 02/11/23 | Pending | -- | -- | -- |
| 01/09/2023 01/09/23 | For Sale | $305,000 | +66.7% | $163 / Sq Ft |
| 08/16/2013 08/16/13 | Sold | $183,000 | 0.0% | $98 / Sq Ft |
| 07/05/2013 07/05/13 | Pending | -- | -- | -- |
| 05/21/2013 05/21/13 | For Sale | $183,000 | -- | $98 / Sq Ft |
Tax History
| Year | Tax Paid | Tax Assessment Tax Assessment Total Assessment is a certain percentage of the fair market value that is determined by local assessors to be the total taxable value of land and additions on the property. | Land | Improvement |
|---|---|---|---|---|
| 2024 | $4,526 | $283,700 | $52,700 | $231,000 |
| 2023 | $1,762 | $274,100 | $52,700 | $221,400 |
| 2022 | $1,762 | $227,500 | $41,400 | $186,100 |
| 2021 | $1,584 | $214,300 | $41,400 | $172,900 |
| 2020 | $1,610 | $212,400 | $45,100 | $167,300 |
| 2019 | $1,746 | $204,900 | $42,200 | $162,700 |
| 2018 | $1,703 | $199,700 | $42,200 | $157,500 |
| 2017 | $1,505 | $188,400 | $42,200 | $146,200 |
| 2016 | $1,390 | $179,800 | $42,200 | $137,600 |
| 2014 | $1,248 | $179,000 | $42,300 | $136,700 |
| 2013 | $1,230 | $176,700 | $42,200 | $134,500 |
Source: Northwest Indiana Association of REALTORS®
MLS Number: GNR328836
APN: 45-11-23-453-006.000-032
- 6913 W 86th Place
- 6881 W 86th Ct
- 6609 W 85th Ct
- 8321 Morse Ct
- 8323 Fairbanks St Unit 3
- 10681 Morse Place
- 10691 Morse Place
- 10657 Morse Place
- 1539 Krame Dr
- 6440 W 89th Ave
- 8643 Calhoun Place
- 8625 Dewey St
- 7850 W 84th Place
- 8671 Calhoun Place
- 2914 Morningside Dr
- 8774 King Place
- 2806 Painted Leaf Dr
- 6076 Wexford Way
- 7840 Rohrman Rd
- 2955 Freedom Cir
