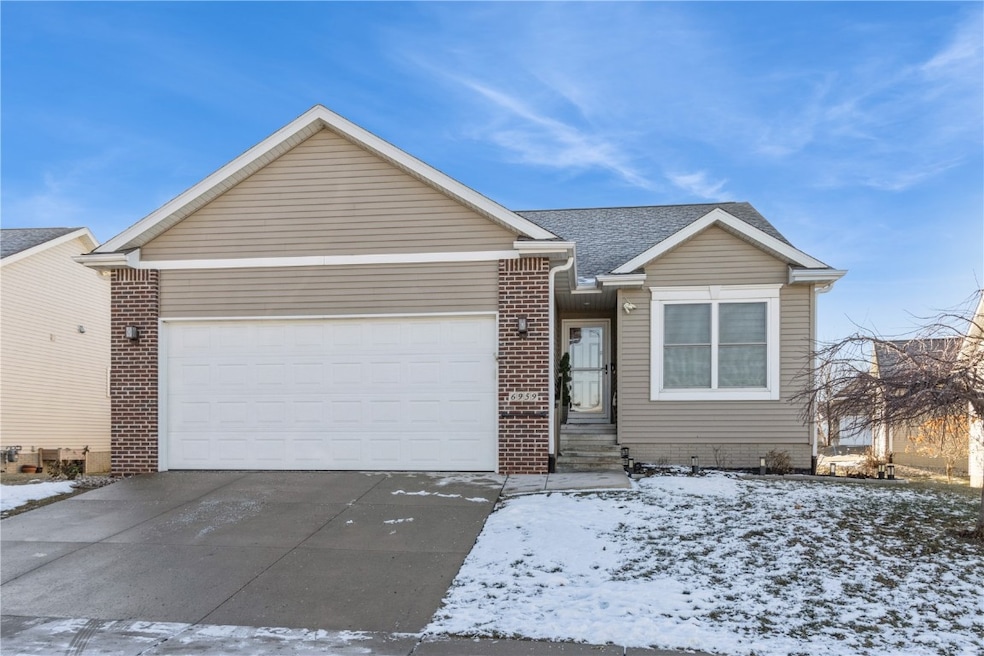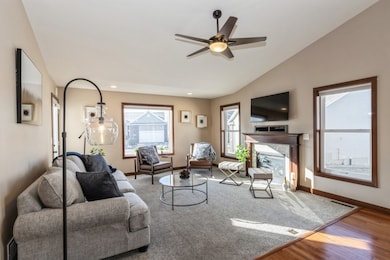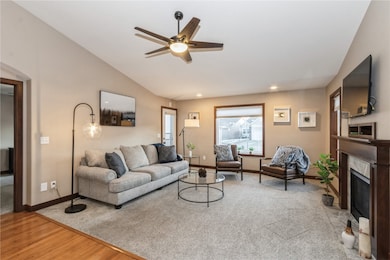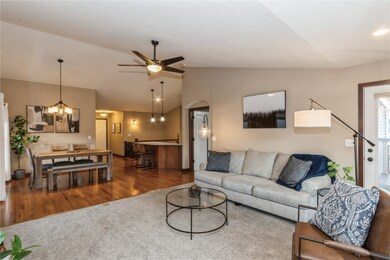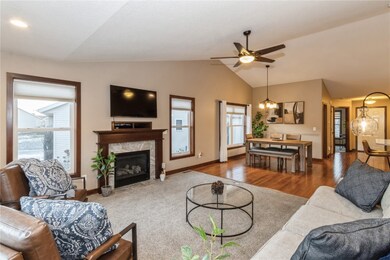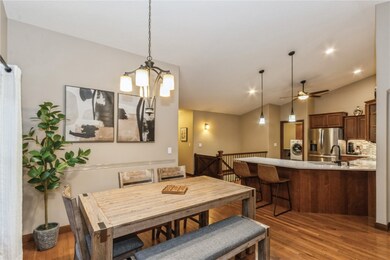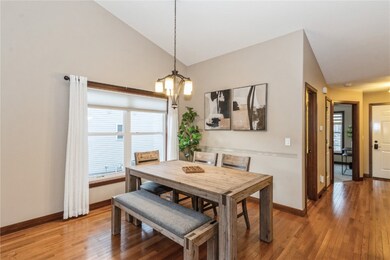
6959 Waterview Dr SW Cedar Rapids, IA 52404
Estimated Value: $296,116 - $304,000
Highlights
- Deck
- Ranch Style House
- Central Air
- Prairie Ridge Elementary School Rated A-
- 2 Car Attached Garage
- Water Softener is Owned
About This Home
As of March 2025Welcome to this stunning custom-built stand-alone ranch condo! Designed for comfort and style, the main floor features an inviting living room with a cozy gas fireplace, a stylish kitchen complete with quartz countertops, a custom backsplash, a breakfast bar, stainless steel appliances, and a spacious dining area. A conveniently located laundry room and pantry sit just off the kitchen, along with a versatile bedroom/office and another full bathroom. The spacious primary suite is a retreat of its own, offering a dual vanity, walk-in closet, and abundant natural light. The lower level extends your living space with a large rec room, an additional bedroom, a full bathroom, and a generous storage area that could be finished for even more living space. With upgrades around every corner, this home has a central vacuum system, an irrigation system, custom blinds throughout, maintenance-free decking, an oversized two-stall attached garage, and so much more. This home offers a prime location near a shared pond and walking trail, with convenient access to shopping and easy access throughout the city. Situated in a well-maintained community, this property is perfect for anyone seeking a maintenance-free lifestyle. The HOA fee of $150/month covers lawn care, snow removal, and irrigation. Don’t miss this gem—schedule your showing today!
Property Details
Home Type
- Condominium
Est. Annual Taxes
- $4,712
Year Built
- Built in 2015
Lot Details
- 3.15
HOA Fees
- $150 Monthly HOA Fees
Parking
- 2 Car Attached Garage
- Garage Door Opener
Home Design
- Ranch Style House
- Brick Exterior Construction
- Frame Construction
- Vinyl Siding
Interior Spaces
- Gas Fireplace
- Family Room with Fireplace
- Basement Fills Entire Space Under The House
Kitchen
- Range
- Microwave
- Dishwasher
- Disposal
Bedrooms and Bathrooms
- 3 Bedrooms
- 3 Full Bathrooms
Laundry
- Dryer
- Washer
Schools
- College Comm Elementary And Middle School
- College Comm High School
Utilities
- Central Air
- Heating System Uses Gas
- Gas Water Heater
- Water Softener is Owned
Additional Features
- Deck
- Sprinkler System
Listing and Financial Details
- Assessor Parcel Number 20034-27008-01009
Ownership History
Purchase Details
Home Financials for this Owner
Home Financials are based on the most recent Mortgage that was taken out on this home.Purchase Details
Home Financials for this Owner
Home Financials are based on the most recent Mortgage that was taken out on this home.Purchase Details
Purchase Details
Similar Homes in Cedar Rapids, IA
Home Values in the Area
Average Home Value in this Area
Purchase History
| Date | Buyer | Sale Price | Title Company |
|---|---|---|---|
| Lee Amy J | $303,000 | River Ridge Escrow | |
| Lee Amy J | $303,000 | River Ridge Escrow | |
| Orozco Sandra Raya | $270,000 | -- | |
| Karrar Jacob A | -- | None Available | |
| Karrar Jacob A | $30,000 | None Available |
Mortgage History
| Date | Status | Borrower | Loan Amount |
|---|---|---|---|
| Open | Lee Amy J | $60,600 | |
| Closed | Lee Amy J | $60,600 | |
| Open | Lee Amy J | $242,400 | |
| Closed | Lee Amy J | $242,400 | |
| Previous Owner | Orozco Sandra Raya | $261,900 |
Property History
| Date | Event | Price | Change | Sq Ft Price |
|---|---|---|---|---|
| 03/11/2025 03/11/25 | Sold | $303,000 | +1.0% | $167 / Sq Ft |
| 02/02/2025 02/02/25 | Pending | -- | -- | -- |
| 01/20/2025 01/20/25 | For Sale | $300,000 | +11.1% | $165 / Sq Ft |
| 02/03/2023 02/03/23 | Sold | $270,000 | -1.8% | $148 / Sq Ft |
| 01/14/2023 01/14/23 | Pending | -- | -- | -- |
| 01/03/2023 01/03/23 | Price Changed | $275,000 | -8.3% | $151 / Sq Ft |
| 11/07/2022 11/07/22 | Price Changed | $299,990 | -7.7% | $165 / Sq Ft |
| 10/27/2022 10/27/22 | For Sale | $325,000 | -- | $179 / Sq Ft |
Tax History Compared to Growth
Tax History
| Year | Tax Paid | Tax Assessment Tax Assessment Total Assessment is a certain percentage of the fair market value that is determined by local assessors to be the total taxable value of land and additions on the property. | Land | Improvement |
|---|---|---|---|---|
| 2023 | $5,222 | $248,700 | $40,000 | $208,700 |
| 2022 | $4,894 | $248,000 | $40,000 | $208,000 |
| 2021 | $5,202 | $237,600 | $31,500 | $206,100 |
| 2020 | $5,202 | $240,400 | $31,500 | $208,900 |
| 2019 | $4,746 | $223,400 | $31,500 | $191,900 |
| 2018 | $4,392 | $223,400 | $31,500 | $191,900 |
| 2017 | $282 | $176,700 | $13,000 | $163,700 |
| 2016 | $282 | $13,000 | $13,000 | $0 |
| 2015 | $280 | $13,000 | $13,000 | $0 |
| 2014 | $280 | $13,000 | $13,000 | $0 |
| 2013 | $266 | $13,000 | $13,000 | $0 |
Agents Affiliated with this Home
-
Carla Werning

Seller's Agent in 2025
Carla Werning
Ruhl & Ruhl
(319) 360-9173
194 Total Sales
-
Donald Fieldhouse
D
Buyer's Agent in 2025
Donald Fieldhouse
Cedar Rapids Area Association of REALTORS
(239) 774-6598
4,850 Total Sales
-
Amanda Haugen

Seller's Agent in 2023
Amanda Haugen
COLDWELL BANKER HEDGES
117 Total Sales
-
Graf Home Selling Team
G
Buyer's Agent in 2023
Graf Home Selling Team
GRAF HOME SELLING TEAM & ASSOCIATES
(319) 981-3702
563 Total Sales
Map
Source: Cedar Rapids Area Association of REALTORS®
MLS Number: 2500355
APN: 20034-27008-01009
- 6807 Waterview Dr SW
- 7106 Water View Dr SW
- 7104 Waterview Dr SW
- 7080 Waterview Dr SW
- 7074 Waterview Dr SW
- 7110 Waterview Dr SW
- 3810 Waterview Ct SW
- 6722 Waterview Dr SW
- 7112 Water View Dr SW
- 6706 Waterview Dr SW
- 6611 Fox Run Dr SW
- 3900 Lakeview Dr SW
- 6721 Coneflower Dr
- 429 W Prairie Dr
- 3733 Stoney Point Rd SW Unit 3733
- 426 W Prairie Dr
- 3731 Stoney Point Rd SW Unit 3731
- 3516 Stoneview Cir SW Unit 3516
- 439 Sunset Dr
- 3626 Stoneview Cir SW Unit 3626
- 6953 Waterview Dr SW
- 6965 Waterview Dr SW
- 6947 Waterview Dr SW
- 6941 Waterview Dr SW Unit 6941
- 6935 Waterview Dr SW
- 6819 Waterview Dr SW
- 6929 Waterview Dr SW Unit 6929
- 6813 Waterview Dr SW Unit 6813
- 6923 Waterview Dr SW Unit 6923
- 6917 Waterview Dr SW
- 3916 Waterview Ct SW Unit 4
- 3920 Waterview Ct SW Unit 3
- 3924 Waterview Ct SW
- 3928 Waterview Ct SW Unit 1
- 7002 Waterview Dr SW
- 6911 Waterview Dr SW
- 7003 Waterview Dr SW
- 7004 Waterview Dr SW
- 7005 Waterview Dr SW
- 6825 Waterview Dr SW
