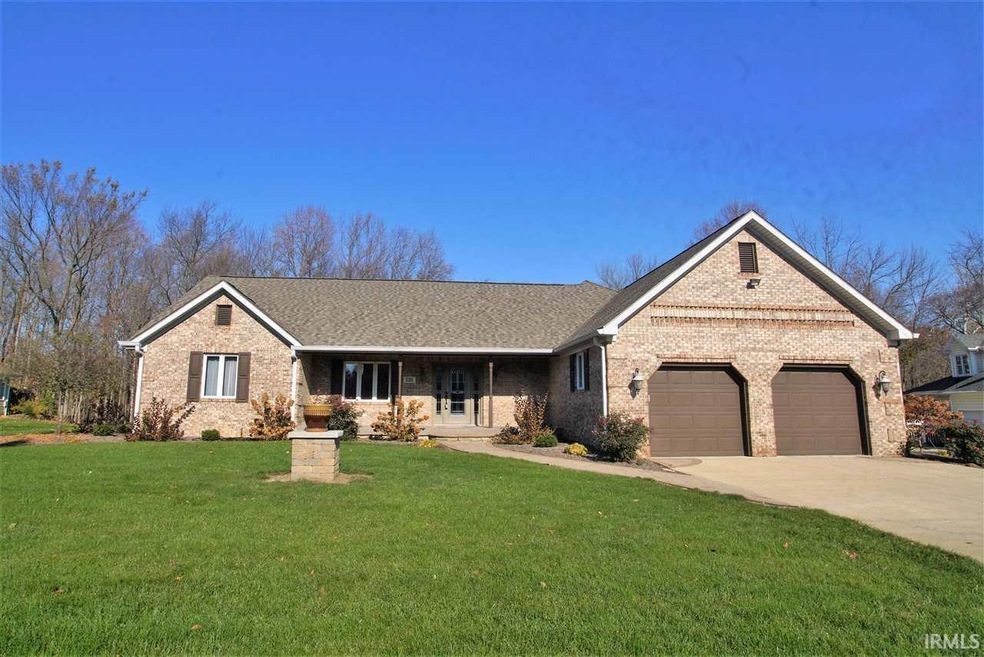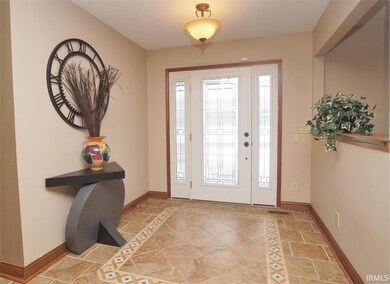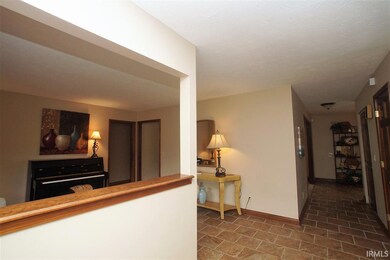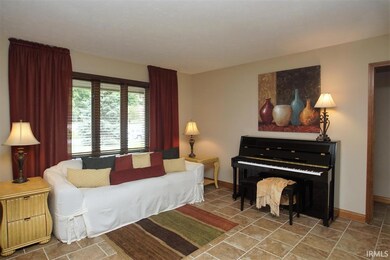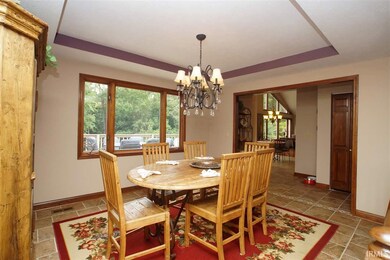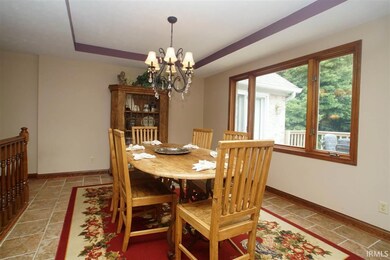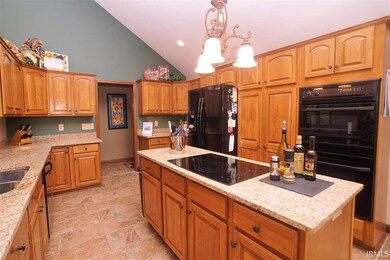696 Buck Run Ln Greentown, IN 46936
Estimated Value: $428,000 - $543,000
Highlights
- Waterfront
- Ranch Style House
- Wood Flooring
- Living Room with Fireplace
- Partially Wooded Lot
- Solid Surface Countertops
About This Home
As of June 2017No city utilities, private well/septic in Eastern Schools. Gorgeous lot in a great neighborhood. This all brick ranch offers a great rm with fireplace & beautiful view of the partially wooded lot & the creek, formal living & dining rms, kitchen with granite countertops plus 2 bedrooms & an updated bath on the main level. The lower level offers a full, finished basement that walks out to a large patio area plus a family room with a double sided fireplace, office, rec room, 2 bedrooms, utility room, completely remodeled bath and lots of storage space! Updates include roof, furnace, insulated garage doors, landscaping, front door, water heater, water softener, some flooring, paint, granite countertops & faucet in kitchen, lighting & sink fixtures in hall bath by bedrooms. With your personal touches, you could have your own piece of paradise!
Home Details
Home Type
- Single Family
Est. Annual Taxes
- $2,364
Year Built
- Built in 1995
Lot Details
- 0.52 Acre Lot
- Lot Dimensions are 119 x 180
- Waterfront
- Rural Setting
- Partially Wooded Lot
Parking
- 2 Car Attached Garage
- Garage Door Opener
- Driveway
Home Design
- Ranch Style House
- Brick Exterior Construction
- Poured Concrete
- Asphalt Roof
Interior Spaces
- Woodwork
- Ceiling height of 9 feet or more
- Ceiling Fan
- Living Room with Fireplace
- 2 Fireplaces
- Formal Dining Room
Kitchen
- Solid Surface Countertops
- Disposal
Flooring
- Wood
- Carpet
- Tile
Bedrooms and Bathrooms
- 4 Bedrooms
Finished Basement
- Walk-Out Basement
- 1 Bathroom in Basement
- 2 Bedrooms in Basement
Home Security
- Home Security System
- Fire and Smoke Detector
Utilities
- Forced Air Heating and Cooling System
- Heating System Uses Gas
- Private Company Owned Well
- Well
- Septic System
- Cable TV Available
Listing and Financial Details
- Assessor Parcel Number 34-11-04-376-014.000-011
Ownership History
Purchase Details
Home Values in the Area
Average Home Value in this Area
Purchase History
| Date | Buyer | Sale Price | Title Company |
|---|---|---|---|
| Richard J Hooker | $285,000 | Metropolitan Title Company |
Property History
| Date | Event | Price | List to Sale | Price per Sq Ft |
|---|---|---|---|---|
| 06/16/2017 06/16/17 | Sold | $270,000 | -16.9% | $58 / Sq Ft |
| 04/20/2017 04/20/17 | Pending | -- | -- | -- |
| 04/11/2016 04/11/16 | For Sale | $325,000 | -- | $70 / Sq Ft |
Tax History Compared to Growth
Tax History
| Year | Tax Paid | Tax Assessment Tax Assessment Total Assessment is a certain percentage of the fair market value that is determined by local assessors to be the total taxable value of land and additions on the property. | Land | Improvement |
|---|---|---|---|---|
| 2024 | $3,814 | $431,300 | $37,700 | $393,600 |
| 2023 | $3,814 | $393,700 | $37,700 | $356,000 |
| 2022 | $3,734 | $376,300 | $37,700 | $338,600 |
| 2021 | $3,390 | $339,000 | $38,800 | $300,200 |
| 2020 | $2,942 | $310,100 | $38,800 | $271,300 |
| 2019 | $2,700 | $310,100 | $38,800 | $271,300 |
| 2018 | $2,724 | $310,100 | $38,800 | $271,300 |
| 2017 | $2,634 | $284,200 | $40,000 | $244,200 |
| 2016 | $2,364 | $268,100 | $40,000 | $228,100 |
| 2014 | $2,307 | $272,200 | $40,000 | $232,200 |
| 2013 | $2,306 | $267,700 | $40,000 | $227,700 |
Map
Source: Indiana Regional MLS
MLS Number: 201614839
APN: 34-11-04-376-014.000-011
- 312 S Meridian St
- 608 W Main St
- 329 W Grant St
- 1009 Eastcrest Dr
- 228 N Indiana St
- 405 N Green St
- 228 E Railroad St
- 524 E Grant St
- 408 W Payton St
- 204 E Blaine St
- 1125 Robin Ct
- 128 W High St
- 7810 E 50 N
- 36 Timberly Dr
- 8898,8924,8948 E 100 N
- 6936 Cassell Dr
- 9391 E 100 N
- 567 Lakewood Ct
- 5935 E 100 S
- 8937 E 300 S
- 692 Buck Run Ln
- 700 Buck Run Ln
- 688 Buck Run Ln
- 697 Buck Run Ln
- 708 Buck Run Ln
- 691 Buck Run Ln
- 710 Buck Run Ln
- 9018 Deer Creek Rd
- 9006 Deer Creek Rd
- 9014 Deer Creek Rd
- 9002 Deer Creek Rd
- 608 Knoll Wood Ln
- 704 Knoll Wood Ln
- 718 Buck Run Ln
- 702 Knoll Wood Ln
- 618 Knoll Wood Ln
- 9021 Deer Creek Rd
- 602 Knoll Wood Ln
- 9027 Deer Creek Rd
- 8365 Villa Manor Dr
