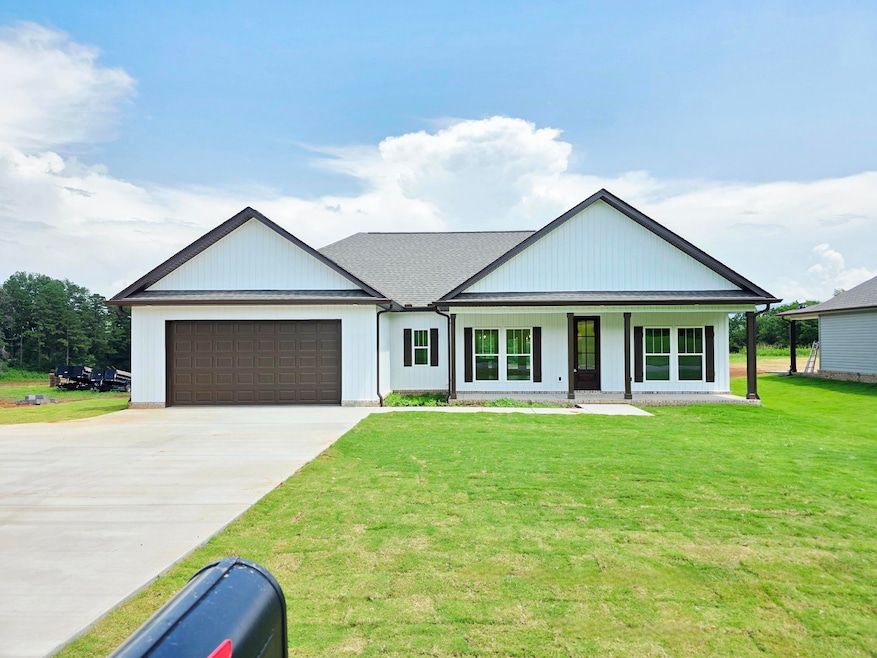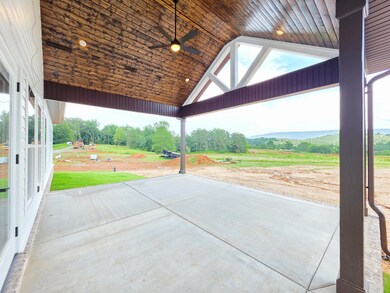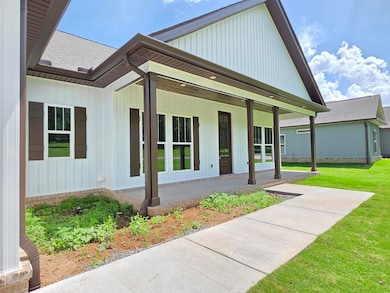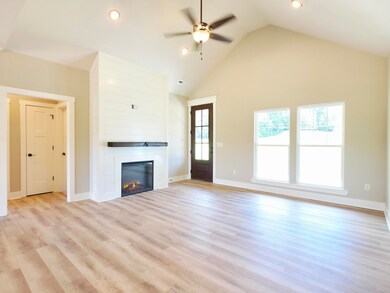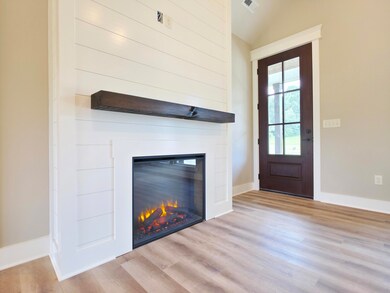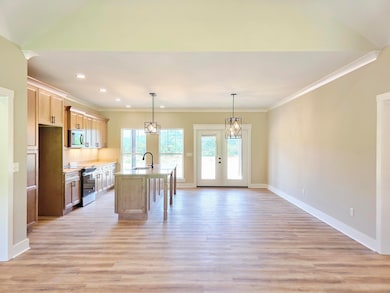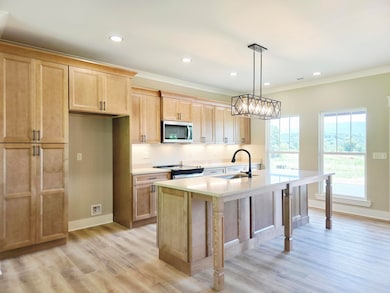696 Elm St Dunlap, TN 37327
Estimated payment $2,032/month
Highlights
- New Construction
- Open Floorplan
- Private Yard
- View of Trees or Woods
- Vaulted Ceiling
- Home Office
About This Home
***Builder offering to pay up to $3000 towards closing cost.*** Charming new construction home in Dunlap, TN sitting on .37 of an acre flat lot. This modern residence boasts a classic 1,702 sqft, 3 bedroom, 2 bathroom, with dedicated office and a large covered back porch (384 Sqft of covered outdoor living) featuring stained tongue and groove beadboard vaulted ceiling and separate grilling area. Inside you're greeted by an open floor plan featuring LPV flooring that seamlessly connects the living room, dining area, and gourmet kitchen. The centerpiece of the living room is one of a kind shiplap fireplace with custom hand carved mantel. The kitchen features sleek quartz countertops, custom cabinetry featuring dovetail drawers, soft close doors and drawers, and state-of-the-art stainless steel appliances (dishwasher, microwave and stove), making it a chef's dream. The spacious master bedroom offers a serene retreat with a beautiful tongue and groove stained beadboard tray ceiling, dimmable can lights and 6ft windows that flood the room with natural light. The ensuite bathroom is elegantly appointed with a luxurious ceramic tile walk-in glass-enclosed shower with a bench and standing bathtub with view of signal mountain in the distance. The master dual vanities are well appointed with upgraded granite countertops and Delta faucets. The master walk-in closet with custom wood shelves is a masterpiece of design and functionality, offering a sophisticated space to organize and enjoy your wardrobe collection. Each room is thoughtfully designed with ample closet space featuring custom wood shelves, ceiling fans, and 6ft large windows to enhance the sense of openness and tranquility. The second bathroom features a one piece tub shower combo with a transit window above. The 23ft garage with insulated garage doors will accommodate most full-size trucks.
Home Details
Home Type
- Single Family
Est. Annual Taxes
- $169
Year Built
- Built in 2025 | New Construction
Lot Details
- 0.37 Acre Lot
- Lot Dimensions are 91x177x91x175
- Property fronts an easement
- Level Lot
- Open Lot
- Corners Of The Lot Have Been Marked
- Private Yard
- Garden
- Back and Front Yard
Parking
- 2 Car Garage
- Front Facing Garage
- Driveway
Property Views
- Woods
- Mountain
Home Design
- Brick Exterior Construction
- Brick Foundation
- Combination Foundation
- Permanent Foundation
- Block Foundation
- Slab Foundation
- Shingle Roof
- Vinyl Siding
- Block And Beam Construction
Interior Spaces
- 1,682 Sq Ft Home
- 1-Story Property
- Open Floorplan
- Crown Molding
- Tray Ceiling
- Vaulted Ceiling
- Ceiling Fan
- Recessed Lighting
- Chandelier
- Electric Fireplace
- Low Emissivity Windows
- Vinyl Clad Windows
- Window Screens
- Living Room
- Home Office
- Luxury Vinyl Tile Flooring
Kitchen
- Built-In Electric Range
- Microwave
- Dishwasher
- Stainless Steel Appliances
- Kitchen Island
Bedrooms and Bathrooms
- 3 Bedrooms
- Split Bedroom Floorplan
- En-Suite Bathroom
- Walk-In Closet
- 2 Full Bathrooms
- Double Vanity
- Bathtub with Shower
Laundry
- Laundry Room
- Laundry on main level
- Washer and Electric Dryer Hookup
Attic
- Storage In Attic
- Pull Down Stairs to Attic
Home Security
- Carbon Monoxide Detectors
- Fire and Smoke Detector
Outdoor Features
- Covered Patio or Porch
- Exterior Lighting
- Rain Gutters
Schools
- Griffith Elementary School
- Sequatchie Middle School
- Sequatchie High School
Farming
- Bureau of Land Management Grazing Rights
Utilities
- Central Air
- Heat Pump System
- Underground Utilities
- Electric Water Heater
- Septic Tank
- High Speed Internet
- Phone Available
- Cable TV Available
Community Details
- Property has a Home Owners Association
- The Meadows Subdivision
- The community has rules related to deed restrictions
Listing and Financial Details
- Assessor Parcel Number 048l H 006.00
Map
Home Values in the Area
Average Home Value in this Area
Property History
| Date | Event | Price | List to Sale | Price per Sq Ft |
|---|---|---|---|---|
| 12/10/2025 12/10/25 | Pending | -- | -- | -- |
| 11/22/2025 11/22/25 | Price Changed | $389,900 | -1.5% | $232 / Sq Ft |
| 10/11/2025 10/11/25 | Price Changed | $396,000 | -1.0% | $235 / Sq Ft |
| 08/21/2025 08/21/25 | Price Changed | $399,999 | 0.0% | $238 / Sq Ft |
| 08/19/2025 08/19/25 | Off Market | $400,000 | -- | -- |
| 08/18/2025 08/18/25 | For Sale | $400,000 | 0.0% | $238 / Sq Ft |
| 08/13/2025 08/13/25 | Price Changed | $400,000 | -1.7% | $238 / Sq Ft |
| 07/13/2025 07/13/25 | For Sale | $406,999 | -- | $242 / Sq Ft |
Source: Greater Chattanooga REALTORS®
MLS Number: 1516598
- 0 Buddy Skyles Tract 1 Rd
- 252 Valley View Dr
- 407 Standifer Cir
- 0 Jericho Lot 14 Rd
- 0 Jericho Rd Unit 1523837
- 0 Jericho Rd Unit RTC3043766
- 95 Blue Sky Rd Rd
- 254 Cdl Trail
- 410 Cherry St
- 35 Hummingbird Ln
- Lot 13 B Greenfields Way
- 21550 U S 127
- 21552 U S 127
- 0 SE US Hwy 127 Unit 1519993
- 0 SE US Hwy 127 Unit 1519990
- 0 SE US Hwy 127 Unit 1519988
- 0 SE US Hwy 127 Unit 1314389
- 0 SE US Hwy 127 Unit 1519979
- 0 SE US Hwy 127 Unit 1519991
- 0 SE US Hwy 127 Unit 1519984
