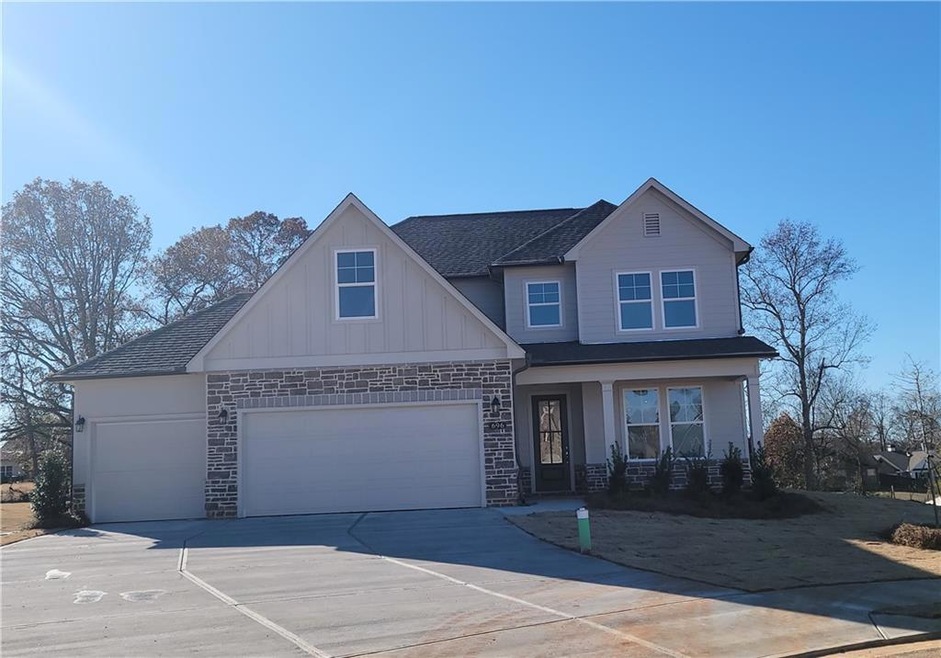
$613,000
- 5 Beds
- 4 Baths
- 3,420 Sq Ft
- 305 Parkers Place
- Hoschton, GA
Welcome to this Exquisite 5-Bedroom, 4-Bath Farmhouse-Style Residence. This meticulously designed floor plan is filled with thoughtful details, including judges paneling and coffered tray ceilings that add an elegant touch throughout the home. The gourmet kitchen boasts sleek quartz countertops, perfect for preparing large meals and entertaining guests. The walk-in pantry offers optimal storage,
Shelly Boodram EXP Realty, LLC.
