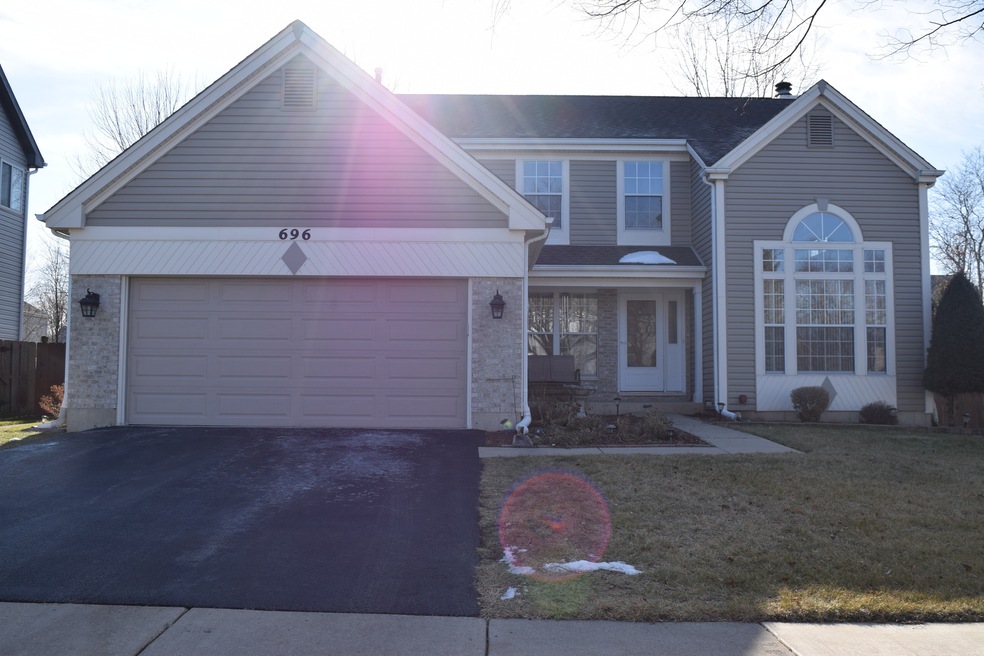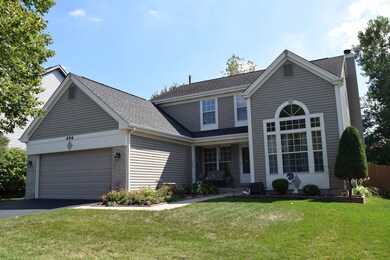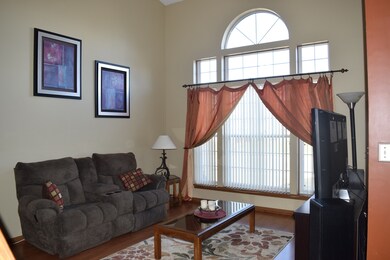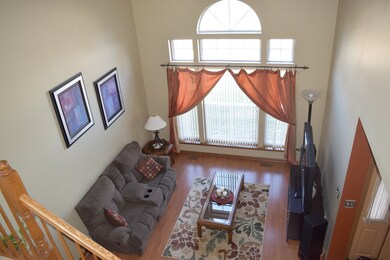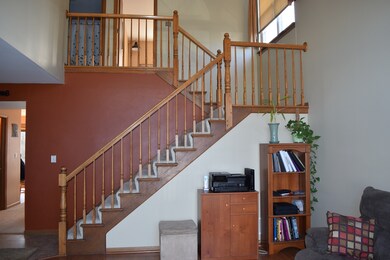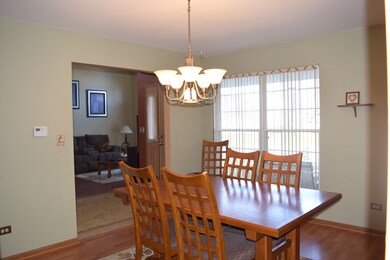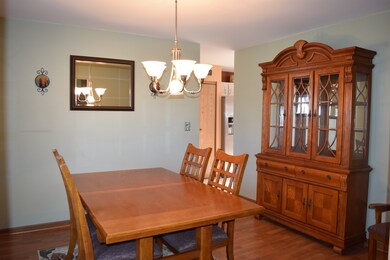
696 Huntington Dr Carol Stream, IL 60188
Estimated Value: $480,145 - $518,000
Highlights
- Vaulted Ceiling
- Sitting Room
- Stainless Steel Appliances
- Cloverdale Elementary School Rated A-
- Walk-In Pantry
- 4-minute walk to Jan Smith Park
About This Home
As of March 2020Well maintained 2 story in highly desired Cambridge Pointe. Open floorplan featuring gorgeous palladium windows in 2 story living room w/wood laminate flooring. Kitchen updated with new stainless steel appliances (all included), plenty of counters & cabinets, large pantry & a planning desk. Family room features fireplace with decorative mantle. 1st floor laundry room, washer/dryer included. Bright dining room with wood laminate flooring and easy direct access to the kitchen. 3 spacious bedrooms. Master bedroom features vaulted ceiling, ceiling fan, a sitting room (can be converted to 4th bed), large walk-in closet, and direct access to spacious master bath.Master bath updated w/newer vanity, light fixture, oversized soaking tub and a skylight for plenty of natural light. Full unfinished basement w/loads of potential, ready for your finishing touches + gorgeous barn doors to storage area. Pool table included. Spacious Fully fenced yard w/patio large storage shed, and metal gazebo. New driveway (2016),Furnace & A/C (2012).Near schools, shopping, park district & expressways
Last Agent to Sell the Property
Kozar Real Estate Group License #475140502 Listed on: 01/08/2020
Home Details
Home Type
- Single Family
Est. Annual Taxes
- $10,142
Year Built
- 1992
Lot Details
- 8,712
Parking
- Attached Garage
- Garage Transmitter
- Garage Door Opener
- Driveway
- Parking Included in Price
- Garage Is Owned
Home Design
- Brick Exterior Construction
- Vinyl Siding
Interior Spaces
- Vaulted Ceiling
- Skylights
- Gas Log Fireplace
- Sitting Room
- Dining Area
- Laminate Flooring
- Unfinished Basement
- Basement Fills Entire Space Under The House
- Storm Screens
Kitchen
- Breakfast Bar
- Walk-In Pantry
- Oven or Range
- Microwave
- Dishwasher
- Stainless Steel Appliances
- Disposal
Bedrooms and Bathrooms
- Walk-In Closet
- Primary Bathroom is a Full Bathroom
- Soaking Tub
Laundry
- Laundry on main level
- Dryer
- Washer
Utilities
- Forced Air Heating and Cooling System
- Heating System Uses Gas
- Lake Michigan Water
Additional Features
- Patio
- Fenced Yard
Listing and Financial Details
- Homeowner Tax Exemptions
Ownership History
Purchase Details
Home Financials for this Owner
Home Financials are based on the most recent Mortgage that was taken out on this home.Purchase Details
Home Financials for this Owner
Home Financials are based on the most recent Mortgage that was taken out on this home.Purchase Details
Home Financials for this Owner
Home Financials are based on the most recent Mortgage that was taken out on this home.Similar Homes in the area
Home Values in the Area
Average Home Value in this Area
Purchase History
| Date | Buyer | Sale Price | Title Company |
|---|---|---|---|
| Enerson Matthew | $330,000 | Ct | |
| Rodrigues Joseph Bernard | $339,000 | Ticor Title Insurance Compan | |
| Noles Robert J | -- | -- |
Mortgage History
| Date | Status | Borrower | Loan Amount |
|---|---|---|---|
| Open | Enerson Matthew | $264,000 | |
| Previous Owner | Rodrigues Joseph Bernard | $75,000 | |
| Previous Owner | Rodriguas Maryann | $171,000 | |
| Previous Owner | Rodrigues Joseph Bernard | $178,500 | |
| Previous Owner | Rodrigues Josehp Bernard | $50,000 | |
| Previous Owner | Rodrigues Maryann | $186,000 | |
| Previous Owner | Rodrigues Joseph Bernard | $194,000 | |
| Previous Owner | Noles Robert J | $215,000 |
Property History
| Date | Event | Price | Change | Sq Ft Price |
|---|---|---|---|---|
| 03/13/2020 03/13/20 | Sold | $330,000 | -2.9% | $149 / Sq Ft |
| 01/29/2020 01/29/20 | Pending | -- | -- | -- |
| 01/08/2020 01/08/20 | For Sale | $339,900 | -- | $154 / Sq Ft |
Tax History Compared to Growth
Tax History
| Year | Tax Paid | Tax Assessment Tax Assessment Total Assessment is a certain percentage of the fair market value that is determined by local assessors to be the total taxable value of land and additions on the property. | Land | Improvement |
|---|---|---|---|---|
| 2023 | $10,142 | $121,510 | $27,030 | $94,480 |
| 2022 | $10,535 | $120,200 | $26,320 | $93,880 |
| 2021 | $10,052 | $114,210 | $25,010 | $89,200 |
| 2020 | $9,889 | $111,420 | $24,400 | $87,020 |
| 2019 | $10,281 | $115,190 | $24,680 | $90,510 |
| 2018 | $10,149 | $115,250 | $24,040 | $91,210 |
| 2017 | $9,608 | $106,820 | $22,280 | $84,540 |
| 2016 | $9,111 | $98,860 | $20,620 | $78,240 |
| 2015 | $8,914 | $92,250 | $19,240 | $73,010 |
| 2014 | $8,652 | $88,200 | $15,190 | $73,010 |
| 2013 | $8,695 | $91,220 | $15,710 | $75,510 |
Agents Affiliated with this Home
-
Richard Clark

Seller's Agent in 2020
Richard Clark
Kozar Real Estate Group
(520) 585-4621
1 in this area
111 Total Sales
-
Kristie Majewski

Seller Co-Listing Agent in 2020
Kristie Majewski
Kozar Real Estate Group
(630) 965-4373
1 in this area
59 Total Sales
-
Debra Yuhas

Buyer's Agent in 2020
Debra Yuhas
RE/MAX
(630) 913-0524
3 in this area
102 Total Sales
Map
Source: Midwest Real Estate Data (MRED)
MLS Number: MRD10580764
APN: 02-19-313-017
- 525 Burke Dr
- 611 Kingsbridge Dr Unit 10A
- 26W241 Lies Rd
- 1325 Dory Cir S
- 3724 Monitor Dr
- 1294 Donegal Ct Unit 1294
- 1380 Merrimac Ln N
- 1390 Merrimac Ln N
- 375 Hunter Dr
- 454 Kilkenny Ct Unit 88
- 372 Dublin Ct Unit 183
- 1149 Bradbury Cir
- 828 Huron Ct
- 806 Idaho St
- 1322 Coldspring Rd Unit 196
- 1357 Coldspring Rd Unit 135
- 1296 Lake Shore Dr
- 1188 Parkview Ct
- 1032 Rockport Dr Unit 223
- 1923 Windward Ln
- 696 Huntington Dr
- 692 Huntington Dr
- 698 Huntington Dr
- 685 Warwick Dr
- 681 Warwick Dr
- 688 Huntington Dr
- 689 Warwick Dr
- 702 Huntington Dr
- 1106 Sandhurst Ln
- 677 Warwick Dr
- 693 Warwick Dr
- 684 Huntington Dr
- 1107 Sandhurst Ln
- 705 Huntington Dr
- 706 Huntington Dr
- 673 Warwick Dr
- 1108 Sandhurst Ln
- 697 Warwick Dr
- 1109 Sandhurst Ln
- 680 Huntington Dr
