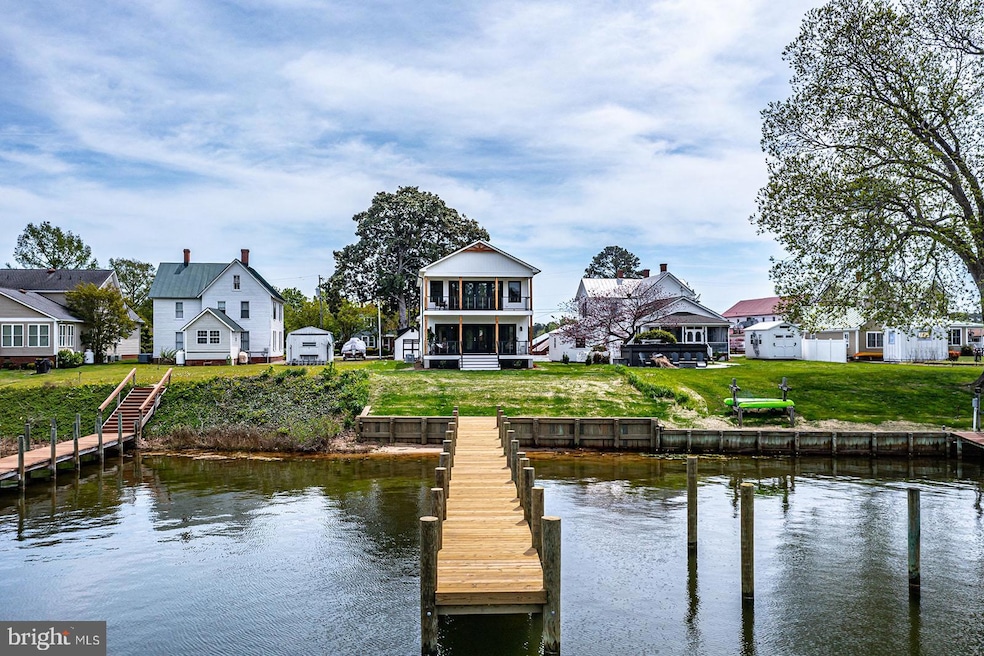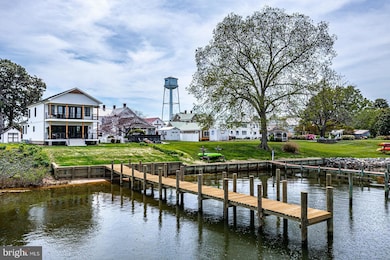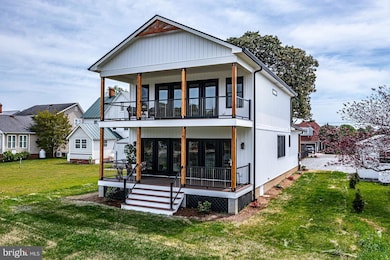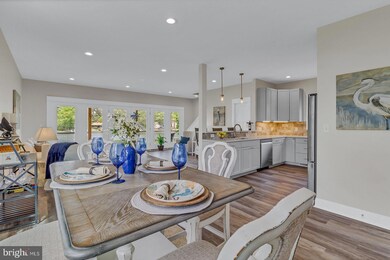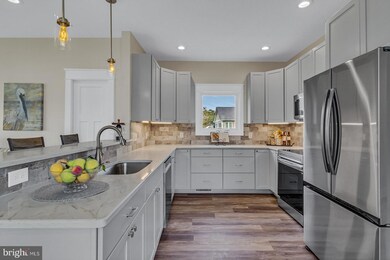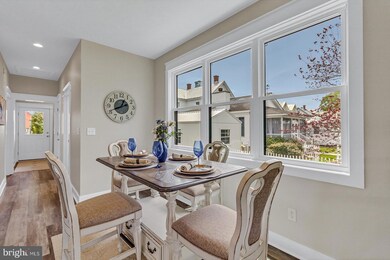696 Main St Reedville, VA 22539
Estimated payment $4,281/month
Highlights
- 50 Feet of Waterfront
- 1 Dock Slip
- New Construction
- Primary bedroom faces the bay
- Access to Tidal Water
- Fishing Allowed
About This Home
A truly unique opportunity to own a fantastic new home on Main Street in the heart of Reedville. The attributes of this newly built house blend gracefully with the historical style homes on the street. Outside features include board and batten siding, black framed windows, composite decking and beautiful cedar columns and custom built cedar pediments in the roof gables. There are two 8' x 24' covered porches (upper and lower) along the entire width of the home giving remarkable water views. A 12 x 16 shed will provide all the storage you need. The property includes a newly constructed bulkhead and an 80’ dock just waiting for your boat. In the interior, the open concept first floor great room looks over the water and opens to the lower level porch. There are two master bedroom suites, each beautifully tiled with a double vanity and walk-in closets. One MBR is on the first floor, and the other on the second floor. The one on the second floor spans the entire width of the house with doors opening onto the huge upper level huge porch overlooking Cockrell Creek. All three bedrooms have a full bath, so no sharing of bathrooms. Other interior features include 9' ceilings, upscale LVP maintenance free flooring, kitchen bar, quartz countertops, and under cabinet lighting. Due to the lot being grandfathered, the home was built just 50' away from the water. The views are breathtaking.
Listing Agent
(540) 226-4719 pambosmans@gmail.com Cobblestone Realty Inc. License #0225069201 Listed on: 04/30/2025
Home Details
Home Type
- Single Family
Est. Annual Taxes
- $1,000
Year Built
- Built in 2025 | New Construction
Lot Details
- 5,227 Sq Ft Lot
- 50 Feet of Waterfront
- Home fronts navigable water
- Property is in excellent condition
- Property is zoned R2, Waterfront
Home Design
- Craftsman Architecture
- Block Foundation
- Composition Roof
- Vinyl Siding
Interior Spaces
- 2,112 Sq Ft Home
- Property has 2 Levels
- Open Floorplan
- Ceiling Fan
- Dining Area
- Luxury Vinyl Plank Tile Flooring
- Creek or Stream Views
Kitchen
- Electric Oven or Range
- Built-In Microwave
- Dishwasher
- Disposal
Bedrooms and Bathrooms
- Primary bedroom faces the bay
- En-Suite Bathroom
- Soaking Tub
- Walk-in Shower
Laundry
- Laundry on main level
- Stacked Electric Washer and Dryer
Parking
- 2 Parking Spaces
- 2 Driveway Spaces
- On-Street Parking
Outdoor Features
- Access to Tidal Water
- Canoe or Kayak Water Access
- Private Water Access
- River Nearby
- Personal Watercraft
- Sail
- 1 Dock Slip
- Physical Dock Slip Conveys
- Dock made with Treated Lumber
- Powered Boats Permitted
- Multiple Balconies
- Shed
- Outbuilding
Schools
- Northumberland Elementary And Middle School
- Northumberland High School
Farming
- Spring House
Utilities
- Heat Pump System
- Back Up Electric Heat Pump System
- Electric Water Heater
- Cable TV Available
Community Details
Overview
- No Home Owners Association
- Reedville Subdivision
Recreation
- Fishing Allowed
Map
Home Values in the Area
Average Home Value in this Area
Property History
| Date | Event | Price | Change | Sq Ft Price |
|---|---|---|---|---|
| 06/26/2025 06/26/25 | Price Changed | $795,000 | -6.5% | $376 / Sq Ft |
| 05/14/2025 05/14/25 | Price Changed | $850,000 | -8.1% | $402 / Sq Ft |
| 04/30/2025 04/30/25 | For Sale | $925,000 | -- | $438 / Sq Ft |
Source: Bright MLS
MLS Number: VANV2001570
- 742 Main St
- 226 Crowder Point Dr
- 498 Seaboard Dr
- 124 Alabama Dr
- 143 Sutton Ave
- 15 Edwards Ln
- 15 Edwards Ln
- 83 Waters Cove Cir
- 1415 Fairport Rd
- 306 Liberty Rd
- LOT 29 Liberty Rd
- 467 Blundon Rd
- 1768 Fleeton Rd
- 2.5 AC Blundon Rd
- 120 Twin Harbor Rd
- Lot 7 Twin Harbor Rd
- 257 Chesapeake Beach Rd
- Lot 19 Chesapeake Beach Rd
- Lot 12 Chesapeake Beach Rd
- 589 Mila Rd
- 926 Old Saint Johns Rd
- 645 Rappahannock Dr
- 245 Steamboat Rd Unit B
- 14742 Macarthur Dr
- 50333 Scotland Beach Rd
- 160 Lancaster Creek Dr
- 84 Washington St
- 49415 Holland Manor Dr
- 18610 Three Notch Rd
- 17344 Potomac Sands Dr
- 32 Shoreline Dr
- 287 Belle Isle Ln
- 407 Myrtle St
- 30007 Killmon Ln
- 18375 River Rd
- 14262 Shore Dr
- 18395 Herring Creek Rd
- 19146 Poplar Hill Ln
- 18858 McKays Beach Rd
