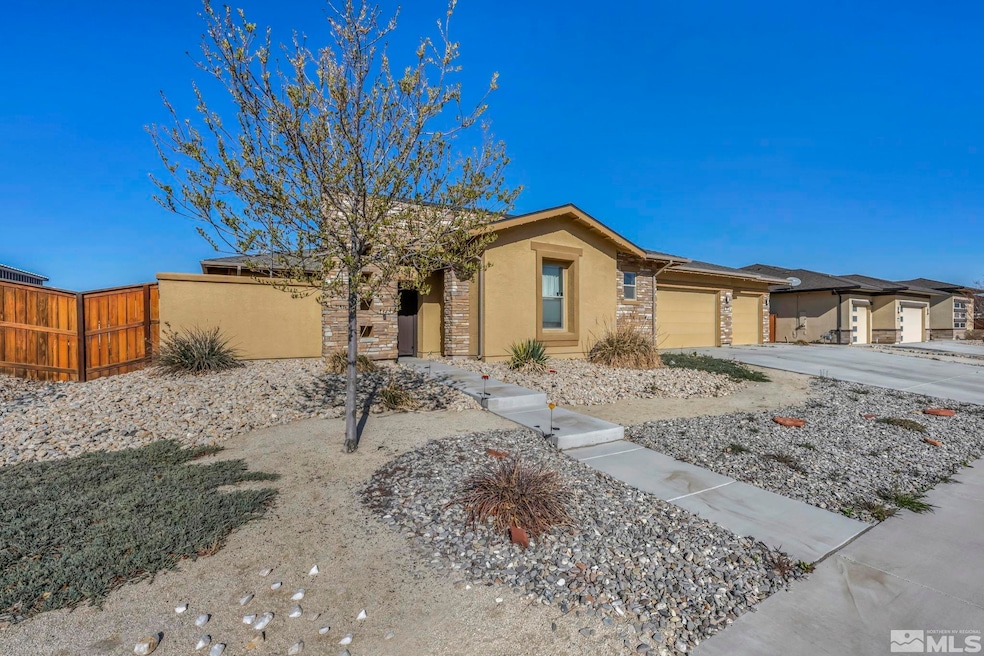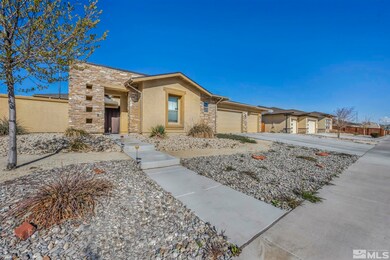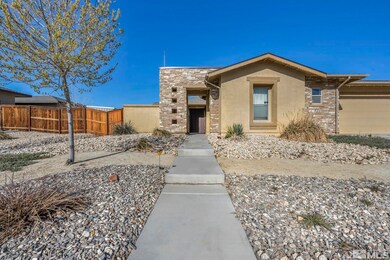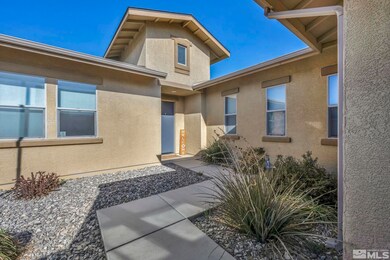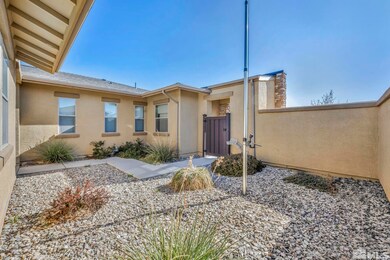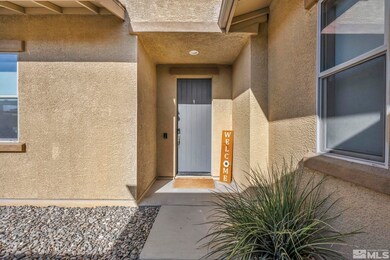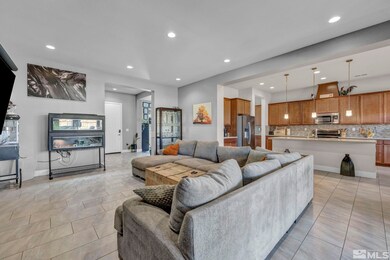
696 Raptor Way Fernley, NV 89408
Highlights
- RV Access or Parking
- High Ceiling
- Breakfast Area or Nook
- Mountain View
- No HOA
- 3 Car Attached Garage
About This Home
As of June 2025Rare floorplan alert in Fernley’s sought-after Sierra Vista subdivision! Formerly known as Millenia Homes. This spacious 2,601 sq ft beauty offers 3 beds and 3 full baths, including a generous junior suite perfect for guests or multi-gen living. The open-concept layout features soaring ceilings, wide hallways and doorways, and a kitchen island that flows into the living room. The kitchen offers a cozy breakfast nook or for or a more formal dining experience enjoy the formal dining area., The living room opens to a large covered patio—ideal for summer BBQs or simply enjoying the peaceful outdoor space. You’ll also find a cozy breakfast nook and a formal dining area for entertaining. The fully landscaped lot includes a welcoming front courtyard and true RV access with power hookups. Plus, the finished, insulated garage comes equipped with extra electrical—perfect for projects or hobbies. This home has flexibility, function, and curb appeal all wrapped up in one rare find!
Last Agent to Sell the Property
RE/MAX Professionals-Sparks License #BS.0146624 Listed on: 04/07/2025

Home Details
Home Type
- Single Family
Est. Annual Taxes
- $7,214
Year Built
- Built in 2017
Lot Details
- 0.29 Acre Lot
- Dog Run
- Back Yard Fenced
- Water-Smart Landscaping
- Level Lot
- Front and Back Yard Sprinklers
- Sprinklers on Timer
- Property is zoned Sf12
Parking
- 3 Car Attached Garage
- Insulated Garage
- Garage Door Opener
- RV Access or Parking
Home Design
- Slab Foundation
- Pitched Roof
- Shingle Roof
- Composition Roof
- Stick Built Home
- Stucco
Interior Spaces
- 2,601 Sq Ft Home
- 1-Story Property
- High Ceiling
- Gas Fireplace
- Double Pane Windows
- Vinyl Clad Windows
- Blinds
- Rods
- Family Room
- Living Room with Fireplace
- Combination Kitchen and Dining Room
- Mountain Views
Kitchen
- Breakfast Area or Nook
- Gas Oven
- Gas Range
- Microwave
- Dishwasher
- Disposal
Flooring
- Carpet
- Laminate
- Slate Flooring
Bedrooms and Bathrooms
- 3 Bedrooms
- Walk-In Closet
- 3 Full Bathrooms
- Dual Sinks
- Primary Bathroom includes a Walk-In Shower
Laundry
- Laundry Room
- Sink Near Laundry
- Laundry Cabinets
Home Security
- Security System Owned
- Smart Thermostat
- Fire and Smoke Detector
Accessible Home Design
- Doors are 32 inches wide or more
Outdoor Features
- Patio
- Storage Shed
Schools
- Cottonwood Elementary School
- Fernley Middle School
- Fernley High School
Utilities
- Refrigerated Cooling System
- Forced Air Heating and Cooling System
- Heating System Uses Natural Gas
- Gas Water Heater
- Internet Available
Community Details
- No Home Owners Association
- Fernley Community
- Sierra Vista Ph 5 Subdivision
Listing and Financial Details
- Home warranty included in the sale of the property
- Assessor Parcel Number 022-443-05
Ownership History
Purchase Details
Home Financials for this Owner
Home Financials are based on the most recent Mortgage that was taken out on this home.Purchase Details
Home Financials for this Owner
Home Financials are based on the most recent Mortgage that was taken out on this home.Purchase Details
Purchase Details
Similar Homes in Fernley, NV
Home Values in the Area
Average Home Value in this Area
Purchase History
| Date | Type | Sale Price | Title Company |
|---|---|---|---|
| Bargain Sale Deed | $495,000 | Toiyabe Title | |
| Bargain Sale Deed | $413,685 | Western Title Co | |
| Bargain Sale Deed | $3,040,000 | Title Svc & Escrow Fernle | |
| Quit Claim Deed | -- | First American Title |
Mortgage History
| Date | Status | Loan Amount | Loan Type |
|---|---|---|---|
| Open | $435,000 | New Conventional | |
| Closed | $420,750 | New Conventional | |
| Previous Owner | $100,000 | Unknown | |
| Previous Owner | $83,000 | Unknown |
Property History
| Date | Event | Price | Change | Sq Ft Price |
|---|---|---|---|---|
| 06/18/2025 06/18/25 | Sold | $600,000 | 0.0% | $231 / Sq Ft |
| 05/23/2025 05/23/25 | Price Changed | $599,999 | -3.2% | $231 / Sq Ft |
| 04/07/2025 04/07/25 | For Sale | $620,000 | +25.3% | $238 / Sq Ft |
| 12/02/2020 12/02/20 | Sold | $495,000 | -1.0% | $190 / Sq Ft |
| 09/25/2020 09/25/20 | Pending | -- | -- | -- |
| 08/04/2020 08/04/20 | Price Changed | $499,900 | -2.9% | $192 / Sq Ft |
| 03/31/2020 03/31/20 | For Sale | $515,000 | +24.5% | $198 / Sq Ft |
| 09/29/2017 09/29/17 | Sold | $413,685 | +3.4% | $162 / Sq Ft |
| 07/26/2017 07/26/17 | Pending | -- | -- | -- |
| 06/09/2017 06/09/17 | For Sale | $399,990 | -- | $157 / Sq Ft |
Tax History Compared to Growth
Tax History
| Year | Tax Paid | Tax Assessment Tax Assessment Total Assessment is a certain percentage of the fair market value that is determined by local assessors to be the total taxable value of land and additions on the property. | Land | Improvement |
|---|---|---|---|---|
| 2024 | $7,092 | $185,858 | $38,500 | $147,357 |
| 2023 | $7,092 | $176,078 | $38,500 | $137,578 |
| 2022 | $6,090 | $164,459 | $38,500 | $125,959 |
| 2021 | $5,695 | $160,717 | $38,500 | $122,217 |
| 2020 | $5,301 | $160,771 | $38,500 | $122,271 |
| 2019 | $5,175 | $141,500 | $23,800 | $117,700 |
| 2018 | $5,040 | $134,238 | $20,130 | $114,108 |
| 2017 | $4,342 | $118,787 | $16,800 | $101,987 |
| 2016 | $366 | $4,410 | $4,410 | $0 |
| 2015 | $388 | $4,410 | $4,410 | $0 |
| 2014 | $386 | $4,410 | $4,410 | $0 |
Agents Affiliated with this Home
-
Lisa Young

Seller's Agent in 2025
Lisa Young
RE/MAX
(775) 287-2811
71 Total Sales
-
Audrey Aragon

Buyer's Agent in 2025
Audrey Aragon
RE/MAX
(775) 453-8114
18 Total Sales
-
Brittany Smith

Buyer Co-Listing Agent in 2025
Brittany Smith
RE/MAX
(209) 304-5610
267 Total Sales
-
Jennifer Colley

Seller's Agent in 2020
Jennifer Colley
LPT Realty, LLC
(775) 420-7147
64 Total Sales
-
T
Buyer's Agent in 2020
Tricia Cooper
RE/MAX
(775) 293-3925
-
Johnell Gant
J
Seller's Agent in 2017
Johnell Gant
Jenuane Communities
(775) 762-0556
66 Total Sales
Map
Source: Northern Nevada Regional MLS
MLS Number: 250004419
APN: 022-443-05
