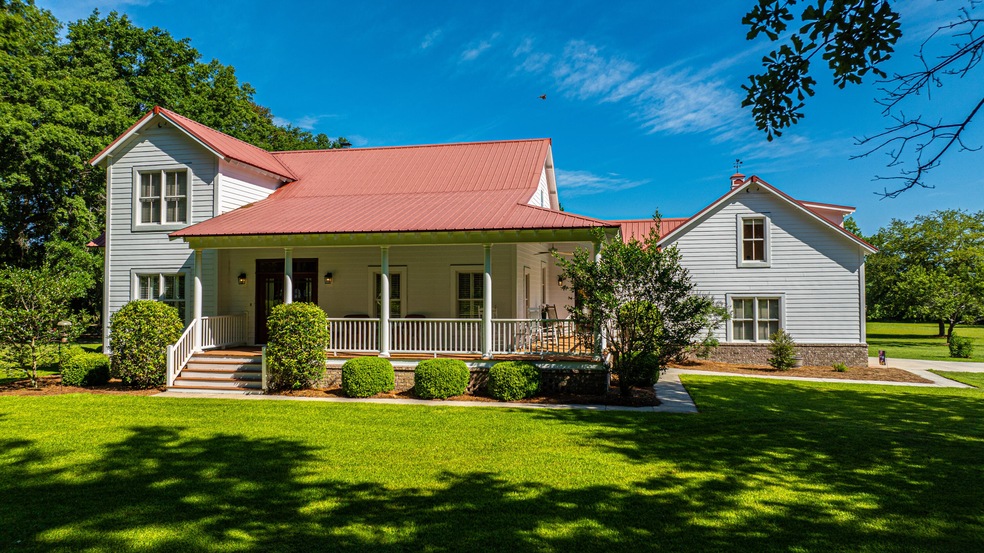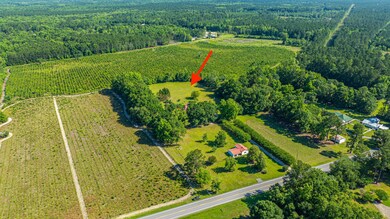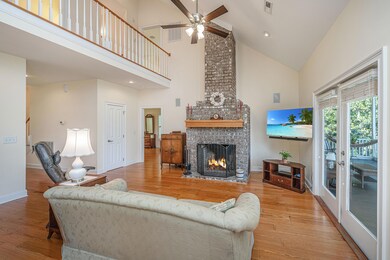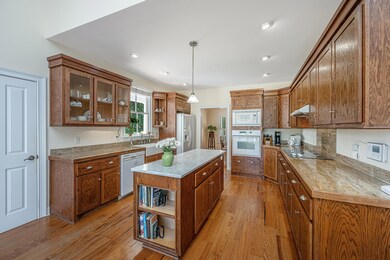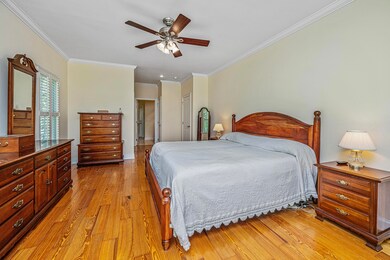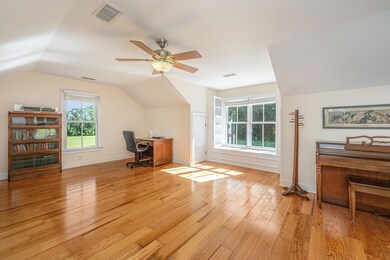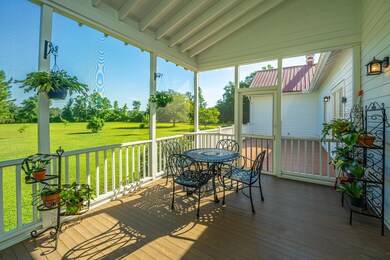
696 Ridge Rd Ridgeville, SC 29472
Highlights
- Finished Room Over Garage
- RV Parking in Community
- Wooded Lot
- RV or Boat Storage in Community
- Deck
- Marble Flooring
About This Home
As of August 2024Gorgeous Low Country two-story home is nestled among beautiful live oaks & pecan trees on 7.58 Acres! Spacious Front & Side Porches allow for outdoor living! Master BR is on main level. Enter the gorgeous double-door front entry with transom window into the tall Foyer with Chandelier, Staircase, gleaming Pine Wood Flooring throughout the home. Continue to a welcoming Great Room with an exquisite brick Fireplace w/ mantel/wood burning. Double doors lead to a over-sized Screen Porch overlooking the lovely yard & garden area! Step outside onto the over-sized deck! Great Room is open to the beautiful kitchen & casual dining area, includes a bounty of Oak Cabinets w/ glass uppers, granite tile tops, Large Island w/ Marble top, Farmhouse Sink, built-in oven & microwave, electric cooktop/Hood& backsplash, dishwasher, disposal & refrigerator. The lovely Dining Room with Chandelier & Plantation Shutters is off the foyer, has lovely windows & is open to the Kitchen. Downstairs Master Bedroom suite has Pine flooring, lovely windows with Plantation Shutters, two closets, ceiling fan, PLUS a Master Bath with Marble Flooring, beadboard, gorgeous Claw-Foot Tub & Stained Glass window decor above tub to convey, full shower, private toilet, custom Oak Vanity with double sinks & marble top, PLUS a Private Access Door w/ attached blind leading to the extra-large Screen Porch w/ fan to enjoy morning coffee & the beautiful views! Downstairs off the foyer is a charming guest bath with beadboard accent wall, & the unique custom antique vanity with mirror which will convey. The Front Side-entry steps lead to a beautiful side entry into a spacious multi-purpose/laundry room, open to the kitchen/dining, has Washer & Dryer to convey, has Oak Wall Cabinets, & serves as an Office/Drop Zone Area, has a closet, & a door to the large two-car garage. Beautiful steps lead to a large BONUS ROOM or Guest Space, Office, or Hobbie/Work-Out/Playroom, whatever one needs! Bonus has gleaming Pine flooring, multiple storage areas, plus a Sitting/Storage bench under the double window, & Ceiling Fan. Access to the second level is from the lovely Foyer with Chandelier & beautiful stair treads & spindled staircase leading to a spindled landing overlooking the gorgeous Great Room/Casual Dining Area. Upstairs includes Two lovely bedrooms with Pine Flooring & Ceiling Fans; one has built-in cabinets flanking the front windows & a large closet with door access to a Safe which is to convey; another lovely bedroom has two closets & access to more storage area, plus an access door to the Foyer Landing for decor/plant. Home has a large two-car Attached Garage with garage door openers, utility sink, two metal cabinets to convey, & a rear access door to the back yard. Seller is original owner who custom built this home which has upgraded features, Metal Roof, Pine Flooring, Cement Siding, upgraded windows & doors, wider decorative trim, Oak Cabinets, tall smooth ceilings, recessed lighting, levered doorknobs, ceiling fans & more! Home has a transferable Termite Bond & an Irrigation System using a well; Home uses public water. Downstairs Cooling system replaced two years ago. Enjoy the large acreage allowing space between other homes. The property includes a large storage building in front portion of property with covered carport for 2 vehicles; plus another storage building at the rear has covered front, storage room, & rear carport for parking lawn mower/tractor. Spacious parking for guests & space for outdoor activities. This beautiful Low Country Style 2900+ sq. ft custom-built home on this tranquil setting of 7.58 acres is waiting for you to enjoy! Relax on the porches, plant a garden, entertain friends and family, grill outdoors & have dinner on your deck! A SPECIAL PLACE! Just minutes to the Interstate & the Charleston Trade Center, Volvo, job opportunities, in a blooming industrial economy with popular sites to enjoy! Imagine the tranquil living at this home which is just minutes from Historic downtown Charleston, Historic Summerville, Downtown Nexton w/ restaurants, retail, health, new Harris Teeter, near beaches & rivers, Stadium/Coliseum events, Airport, State & Local Parks, shopping, dining & more! Givhans Ferry State Park approx. 5 miles. Make this your Dream Home & enjoy the area amenities & visit frequently one of the most popular destinations in the world, Historic Downtown Charleston, SC.
Last Agent to Sell the Property
Carolina One Real Estate License #67438 Listed on: 06/03/2024
Home Details
Home Type
- Single Family
Est. Annual Taxes
- $1,876
Year Built
- Built in 2006
Lot Details
- 7.58 Acre Lot
- Partially Fenced Property
- Level Lot
- Well Sprinkler System
- Wooded Lot
Parking
- 2 Car Attached Garage
- Finished Room Over Garage
- Garage Door Opener
Home Design
- Traditional Architecture
- Metal Roof
- Cement Siding
Interior Spaces
- 2,903 Sq Ft Home
- 2-Story Property
- Smooth Ceilings
- Cathedral Ceiling
- Ceiling Fan
- Wood Burning Fireplace
- Thermal Windows
- Window Treatments
- Insulated Doors
- Entrance Foyer
- Great Room with Fireplace
- Family Room
- Formal Dining Room
- Home Office
- Bonus Room
- Utility Room with Study Area
Kitchen
- Eat-In Kitchen
- Dishwasher
- Kitchen Island
Flooring
- Wood
- Marble
- Slate Flooring
Bedrooms and Bathrooms
- 3 Bedrooms
- Split Bedroom Floorplan
- Dual Closets
- Walk-In Closet
- Garden Bath
Laundry
- Laundry Room
- Dryer
- Washer
Basement
- Exterior Basement Entry
- Crawl Space
Home Security
- Home Security System
- Storm Windows
- Storm Doors
Outdoor Features
- Deck
- Screened Patio
- Separate Outdoor Workshop
- Front Porch
Schools
- Clay Hill Elementary School
- Harleyville/Ridgeville Middle School
- Woodland High School
Utilities
- Central Air
- Heat Pump System
- Well
- Septic Tank
Community Details
Recreation
- RV or Boat Storage in Community
Additional Features
- RV Parking in Community
- Community Storage Space
Ownership History
Purchase Details
Home Financials for this Owner
Home Financials are based on the most recent Mortgage that was taken out on this home.Purchase Details
Similar Homes in Ridgeville, SC
Home Values in the Area
Average Home Value in this Area
Purchase History
| Date | Type | Sale Price | Title Company |
|---|---|---|---|
| Deed | $797,000 | None Listed On Document | |
| Interfamily Deed Transfer | -- | None Available | |
| Quit Claim Deed | -- | None Available |
Mortgage History
| Date | Status | Loan Amount | Loan Type |
|---|---|---|---|
| Previous Owner | $400,000 | Credit Line Revolving | |
| Previous Owner | $125,000 | New Conventional | |
| Previous Owner | $145,000 | New Conventional | |
| Previous Owner | $200,000 | Construction |
Property History
| Date | Event | Price | Change | Sq Ft Price |
|---|---|---|---|---|
| 08/14/2024 08/14/24 | Sold | $797,000 | -2.8% | $275 / Sq Ft |
| 06/03/2024 06/03/24 | For Sale | $820,000 | -- | $282 / Sq Ft |
Tax History Compared to Growth
Tax History
| Year | Tax Paid | Tax Assessment Tax Assessment Total Assessment is a certain percentage of the fair market value that is determined by local assessors to be the total taxable value of land and additions on the property. | Land | Improvement |
|---|---|---|---|---|
| 2024 | $1,876 | $35,893 | $25,578 | $10,315 |
| 2023 | $1,876 | $30,603 | $20,288 | $10,315 |
| 2022 | $1,983 | $13,570 | $3,260 | $10,310 |
| 2021 | $1,983 | $13,570 | $3,260 | $10,310 |
| 2020 | $1,661 | $9,670 | $920 | $8,750 |
| 2019 | $1,661 | $9,670 | $920 | $8,750 |
| 2018 | $1,105 | $9,670 | $920 | $8,750 |
| 2017 | $1,097 | $9,670 | $920 | $8,750 |
| 2016 | $1,083 | $9,670 | $920 | $8,750 |
| 2015 | $1,079 | $9,670 | $920 | $8,750 |
| 2014 | $1,169 | $267,260 | $0 | $0 |
| 2013 | -- | $10,690 | $0 | $0 |
Agents Affiliated with this Home
-
Dianne Newton

Seller's Agent in 2024
Dianne Newton
Carolina One Real Estate
(843) 566-3770
29 Total Sales
-
boaz gelber
b
Buyer's Agent in 2024
boaz gelber
EXP Realty LLC
(843) 813-5743
43 Total Sales
Map
Source: CHS Regional MLS
MLS Number: 24014037
APN: 108-00-00-113
- 1023 Deep Gap Rd
- 5005 Buckland Trail
- 1162 Carter Rd
- 3000 Flat Rock Ln
- 1015 Lacebark Dr
- 0 Haven Rd Unit 24025788
- 490 Cummings Chapel Rd
- 1036 Willington Dr
- 120 Dorchester St
- 1279 Ridge Rd
- 151 Powerhouse Rd
- 614 Cummings Chapel Rd
- 6 Walker Rd
- 110 Kay St
- 0 Walker Rd Unit 25018375
- 610 Cummings Chapel Rd
- 520 Givhans Rd
- 637 Cummings Chapel Rd
- 005 Givhans Rd
- 004 Givhans Rd
