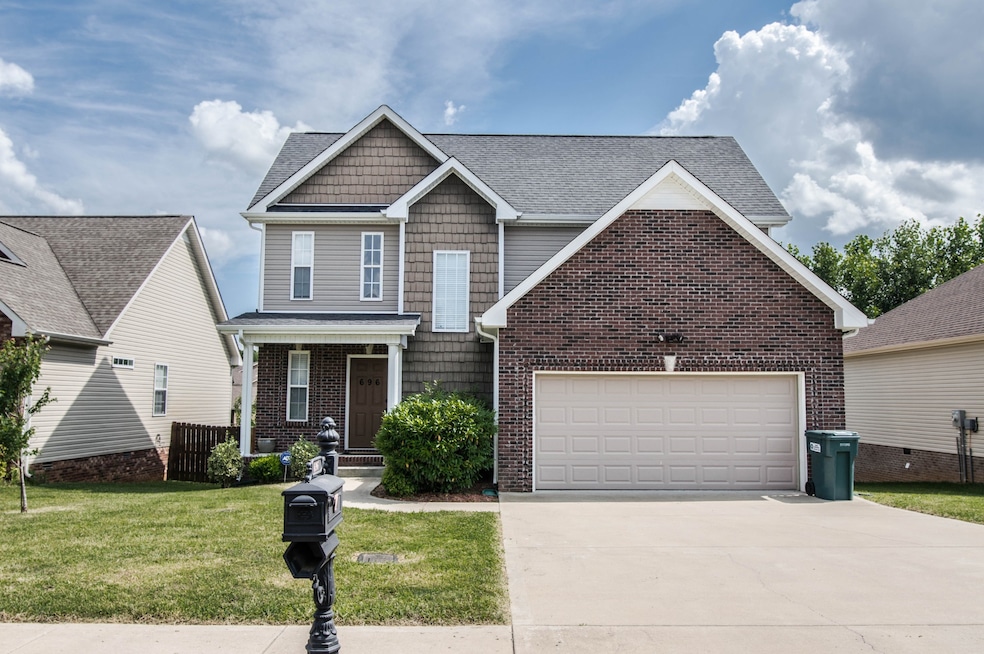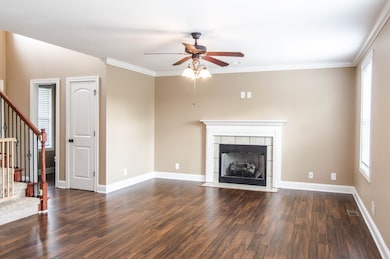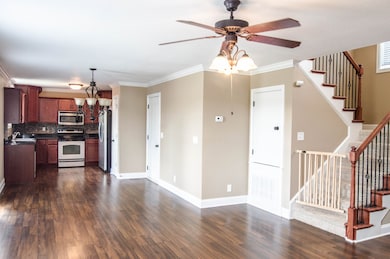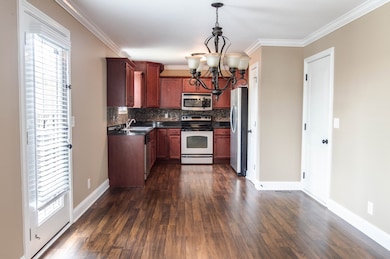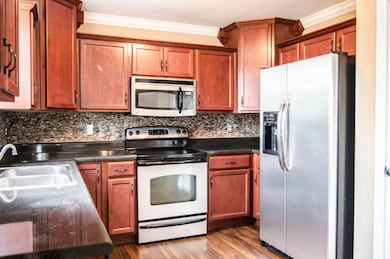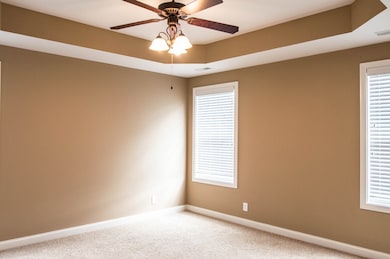696 White Face Dr Clarksville, TN 37043
3
Beds
2.5
Baths
1,409
Sq Ft
2011
Built
Highlights
- Deck
- 1 Fireplace
- 2 Car Attached Garage
- Rossview Elementary School Rated A-
- Great Room
- 2-minute walk to Bark Park
About This Home
Beautiful two story home in Rossview neighborhood! Hardwood floors, fireplace, open floor plan, eat in kitchen with stainless steel appliances, master suite with full bath and walk in closet, great size guest rooms, additional den/office on second floor, large backyard, fully fenced, pet friendly! Pet rent applicable.
Listing Agent
Copper Key Realty and Management Brokerage Phone: 9312458950 License # 296883 Listed on: 11/11/2025
Home Details
Home Type
- Single Family
Est. Annual Taxes
- $2,079
Year Built
- Built in 2011
Parking
- 2 Car Attached Garage
- Front Facing Garage
Home Design
- Vinyl Siding
Interior Spaces
- 1,409 Sq Ft Home
- Property has 2 Levels
- Ceiling Fan
- 1 Fireplace
- Great Room
- Utility Room
- Crawl Space
Kitchen
- Eat-In Kitchen
- Microwave
- Dishwasher
Flooring
- Carpet
- Laminate
- Vinyl
Bedrooms and Bathrooms
- 3 Bedrooms
Schools
- Rossview Elementary School
- Rossview Middle School
- Rossview High School
Utilities
- Air Filtration System
- Central Heating and Cooling System
Additional Features
- Air Purifier
- Deck
- Privacy Fence
Listing and Financial Details
- Property Available on 12/24/25
- The owner pays for trash collection
- Rent includes trash collection
- Assessor Parcel Number 063040J E 00700 00006040J
Community Details
Overview
- Property has a Home Owners Association
- Meadow Wood Park Subdivision
Pet Policy
- Pets Allowed
Map
Source: Realtracs
MLS Number: 3043764
APN: 040J-E-007.00
Nearby Homes
- 955 Big Sky Dr Unit J
- 955 Big Sky Dr Unit P
- 613 Snowshoe Ln
- 626 Snowshoe Ln
- 2253 Ellington Gait Dr
- 215 Alexander Blvd
- 233 Alexander Blvd
- 166 Alexander Blvd
- 149 Alexander Blvd
- 352 Sam Houston Cir
- 116 Alexander Blvd
- 129 Roanoke Station Cir
- 1011 Trevor Dr
- 713 Valencia Dr
- 2212 Fairfax Dr
- 161 Roanoke Station Cir
- 2207 Ellington Gait Dr
- 710 Valencia Dr
- 189 Roanoke Station Cir
- 114 Bellamy Ln
- 975 Big Sky Dr
- 850 Professional Park Dr
- 618 Snowshoe Ln
- 638 Stowe Ct
- 638 Stowe Ct Unit XX
- 116 Lynnwood Cir
- 130 Lynnwood Cir
- 931 Professional Park Dr Unit 2F
- 931 Professional Park Dr Unit 1F
- 931 Professional Park Dr
- 38 Lynnwood Cir
- 203 Alexander Blvd
- 971 Professional Park Dr
- 216 Alexander Blvd
- 851 Ted A Crozier Sr Blvd
- 68 John Sevier Ave
- 375 Sam Houston Cir
- 65 Ellington Terrace
- 112 Alexander Blvd
- 104 Alexander Blvd
