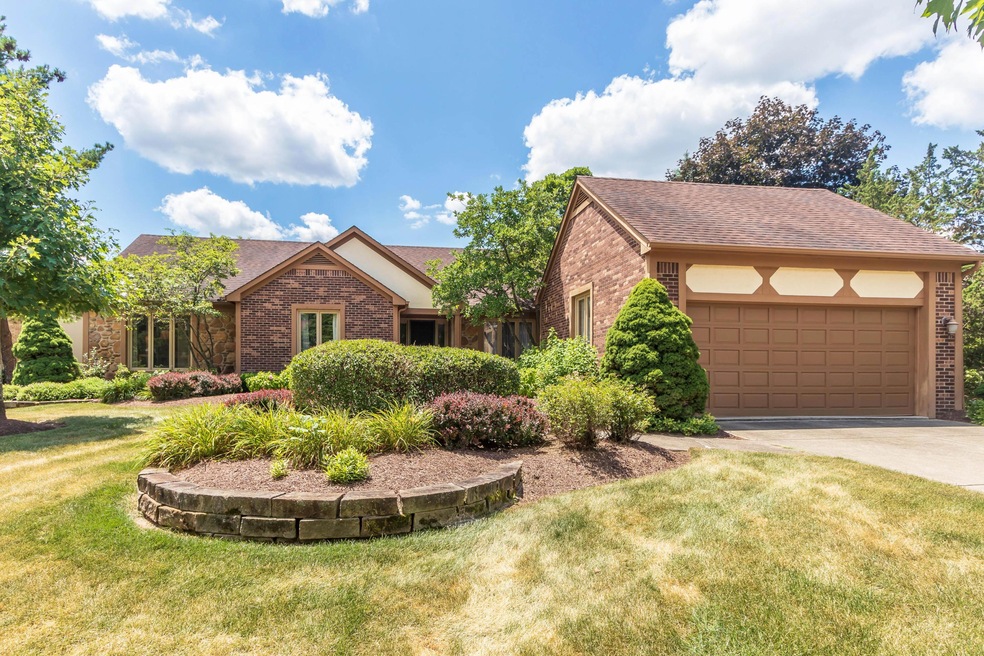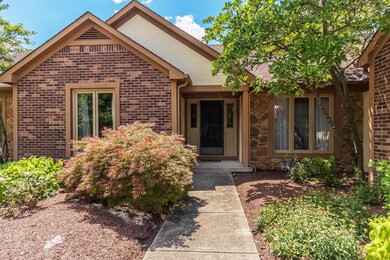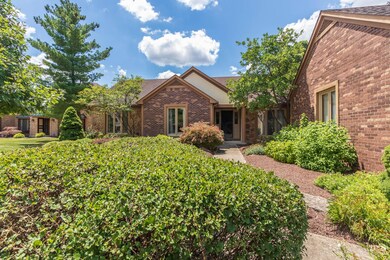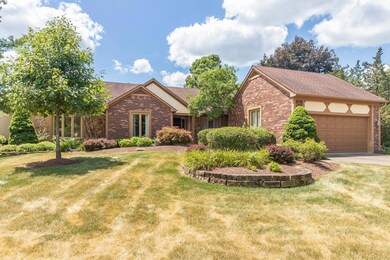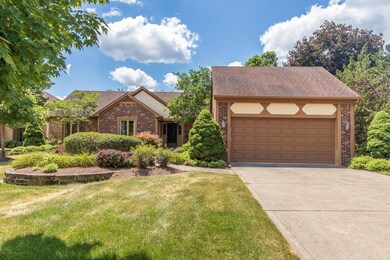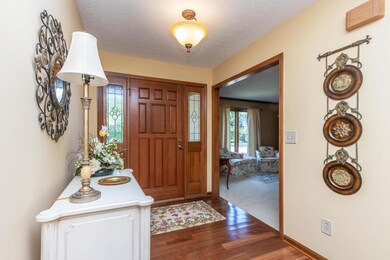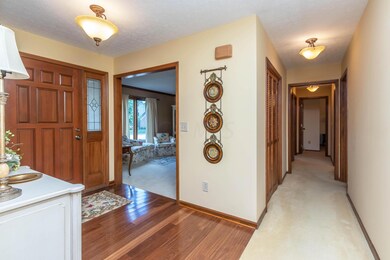
6960 Bonnie Brae Ln Columbus, OH 43235
Stilson NeighborhoodHighlights
- Deck
- Ranch Style House
- 2 Car Attached Garage
- Bluffsview Elementary School Rated A
- Cul-De-Sac
- Ceramic Tile Flooring
About This Home
As of June 2023Make this luxurious ranch plan in the popular Stilson Highlands neighborhood yours! This home has been meticulously cared for and the pride of ownership shows. Outside, enjoy beautiful landscaping, spacious deck and sun setting awning. Inside, find beautiful hardwood floors, a large formal living room and dining room, a stunning fireplace with built-ins in the family room, and a spacious open kitchen with 42'' cabinets and granite counters. The master bedroom suite offers a private bath with a large vanity with his and her sinks and a large walk-in closet. - an exceptional home. A must see!
Last Agent to Sell the Property
Keller Williams Capital Ptnrs License #0000301127 Listed on: 07/20/2018

Last Buyer's Agent
Timothy Moore
CR Inactive Office License #2002004161
Home Details
Home Type
- Single Family
Est. Annual Taxes
- $6,175
Year Built
- Built in 1984
Lot Details
- 0.4 Acre Lot
- Cul-De-Sac
Parking
- 2 Car Attached Garage
Home Design
- Ranch Style House
- Brick Exterior Construction
- Block Foundation
- Stucco Exterior
- Stone Exterior Construction
Interior Spaces
- 2,492 Sq Ft Home
- Gas Log Fireplace
- Insulated Windows
- Family Room
- Laundry on main level
Kitchen
- Gas Range
- Dishwasher
Flooring
- Carpet
- Ceramic Tile
Bedrooms and Bathrooms
- 3 Main Level Bedrooms
Basement
- Partial Basement
- Crawl Space
Outdoor Features
- Deck
Utilities
- Forced Air Heating and Cooling System
- Heating System Uses Gas
Listing and Financial Details
- Home warranty included in the sale of the property
- Assessor Parcel Number 610-193189
Ownership History
Purchase Details
Home Financials for this Owner
Home Financials are based on the most recent Mortgage that was taken out on this home.Purchase Details
Home Financials for this Owner
Home Financials are based on the most recent Mortgage that was taken out on this home.Purchase Details
Purchase Details
Purchase Details
Purchase Details
Purchase Details
Similar Homes in the area
Home Values in the Area
Average Home Value in this Area
Purchase History
| Date | Type | Sale Price | Title Company |
|---|---|---|---|
| Warranty Deed | $621,000 | Valmer Land Title | |
| Warranty Deed | $409,900 | None Available | |
| Interfamily Deed Transfer | -- | None Available | |
| Interfamily Deed Transfer | -- | Attorney | |
| Deed | -- | -- | |
| Deed | $178,000 | -- | |
| Deed | $43,500 | -- |
Mortgage History
| Date | Status | Loan Amount | Loan Type |
|---|---|---|---|
| Previous Owner | $250,000 | Credit Line Revolving |
Property History
| Date | Event | Price | Change | Sq Ft Price |
|---|---|---|---|---|
| 03/31/2025 03/31/25 | Off Market | $409,900 | -- | -- |
| 06/09/2023 06/09/23 | Sold | $621,000 | +10.9% | $249 / Sq Ft |
| 06/01/2023 06/01/23 | Pending | -- | -- | -- |
| 06/01/2023 06/01/23 | For Sale | $560,000 | +36.6% | $225 / Sq Ft |
| 08/29/2018 08/29/18 | Sold | $409,900 | 0.0% | $164 / Sq Ft |
| 07/30/2018 07/30/18 | Pending | -- | -- | -- |
| 07/20/2018 07/20/18 | For Sale | $409,900 | -- | $164 / Sq Ft |
Tax History Compared to Growth
Tax History
| Year | Tax Paid | Tax Assessment Tax Assessment Total Assessment is a certain percentage of the fair market value that is determined by local assessors to be the total taxable value of land and additions on the property. | Land | Improvement |
|---|---|---|---|---|
| 2024 | $11,628 | $185,750 | $49,980 | $135,770 |
| 2023 | $10,761 | $183,300 | $49,980 | $133,320 |
| 2022 | $9,701 | $131,110 | $30,730 | $100,380 |
| 2021 | $8,950 | $131,110 | $30,730 | $100,380 |
| 2020 | $8,620 | $131,110 | $30,730 | $100,380 |
| 2019 | $8,281 | $113,650 | $26,740 | $86,910 |
| 2018 | $7,108 | $103,320 | $26,740 | $76,580 |
| 2017 | $6,857 | $103,320 | $26,740 | $76,580 |
| 2016 | $7,539 | $114,940 | $28,560 | $86,380 |
| 2015 | $7,540 | $114,940 | $28,560 | $86,380 |
| 2014 | $7,538 | $114,940 | $28,560 | $86,380 |
| 2013 | $3,382 | $104,510 | $25,970 | $78,540 |
Agents Affiliated with this Home
-
Barbara Russell

Seller's Agent in 2023
Barbara Russell
RE/MAX
(614) 554-5956
1 in this area
118 Total Sales
-
Dan Miller

Buyer's Agent in 2023
Dan Miller
Keller Williams Capital Ptnrs
(614) 506-0066
2 in this area
32 Total Sales
-
Jill Rudler

Seller's Agent in 2018
Jill Rudler
Keller Williams Capital Ptnrs
(614) 895-7400
226 Total Sales
-
T
Buyer's Agent in 2018
Timothy Moore
CR Inactive Office
Map
Source: Columbus and Central Ohio Regional MLS
MLS Number: 218027018
APN: 610-193189
- 7088 Duffy St
- 1292 Churchbell Way
- 1192 Tessier Dr
- 833 Bluffway Dr
- 7347 Fall Creek Ln Unit J
- 1013 Bluff Crest Dr Unit 1013
- 825 Bluffview Dr
- 7207 Bride Water Blvd
- 1012 Ravine Ridge Dr
- 544 Thackeray Ave
- 7107 Stone Ct
- 1672 Flat Rock Ct
- 7581 Toweron Ln
- 1707 Wessel Dr
- 1680 Flat Rock Ct
- 7614 Seasons Dr
- 1068 Rutherglen Dr
- 1721 Worthington Run Dr Unit 1721-1731
- 7328 San Bonita Dr
- 7661 Norhill Rd
