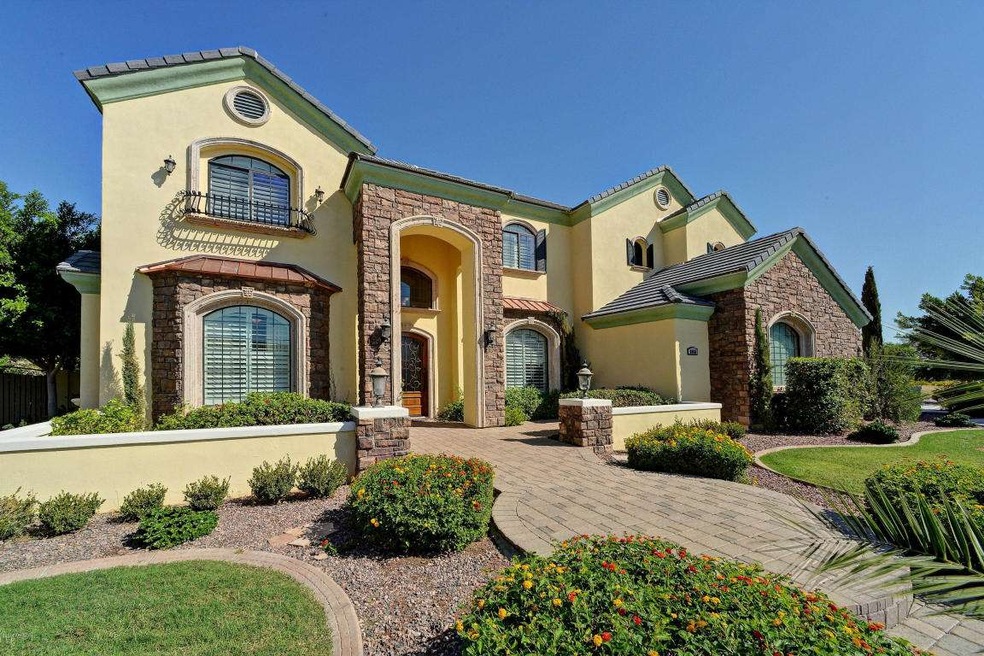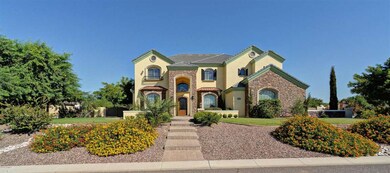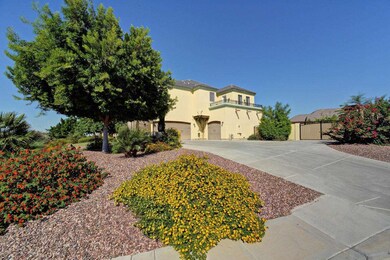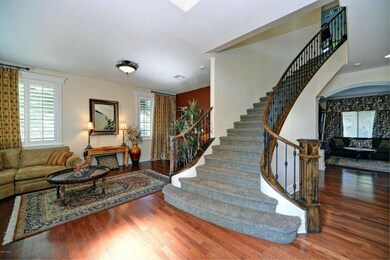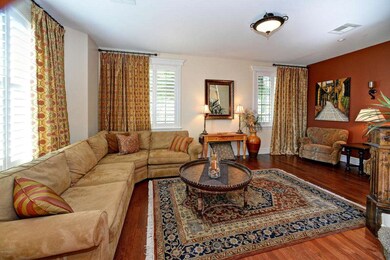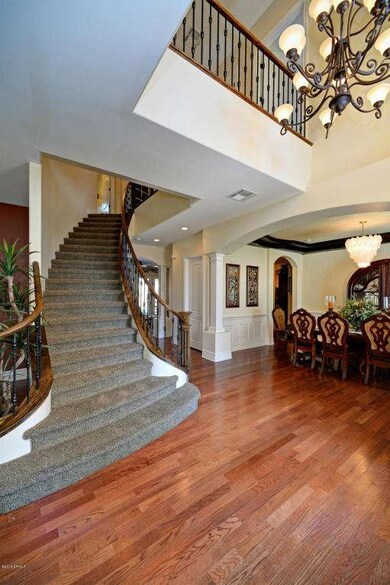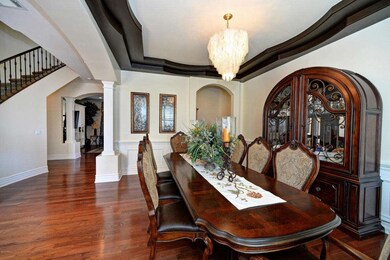
Highlights
- Private Pool
- RV Parking in Community
- Mountain View
- Franklin at Brimhall Elementary School Rated A
- Gated Community
- Family Room with Fireplace
About This Home
As of May 2025A rare Diamond! This 5 Bedroom Custom Home, on a corner interior lot, is in the gated community of the Estates at Annecy! Architecture and design inspired by the Mediterrean Coast with many simple, livable, economical, and dramatic features that make it comfortable, romantic, functional, and classic. Keystone accents, Cantera Stone archways, wrought-iron balcony window treatments, expansive view deck off the massive owner's suite, with its own private work-out room and view deck are just some of the stunning features that transport you. No detail was left undone. Wainscoting in the spacious dining room, upgraded lighting in every room, sophisticated chandeliers and ceiling fans, along with 6 inch baseboards, solid core doors, custom oil rubbed bronze hardware, and crown molding adorn this home. Please note the two-way Cantera Stone gas fireplace between the cozy family room and the chef's kitchen with a beautiful eat-in island bar, thick granite slab counters, business center, dark maple staggered cabinetry, stainless appliance package with wine chiller, 5 burner gas cook top, and Cantera Stone hood! Don't forget the massive walk-in pantry which leads to the owner's workshop/garage, or the downstairs bedroom suite with its own outside entrance to the pool from the newly remodeled bathroom. This authentic home boasts paver patios (front and back), beautiful flowering gardens, custom window treatments, hardwood and porcelain flooring, travertine stone accent touches, plus lots of storage. The wrought-iron spiral, floor to ceiling, staircase catches your eye immediately, along with the beautiful soffit ceilings, and spacious welcoming entry. Once upstairs (you can use the back/butler stairs off the kitchen) relax in your owner's suite, soak in your Jacuzzi tub, watch a movie in the media/bonus room with its own refrigerator, sink, and built-in's, or have a nightcap on your private deck with views of your cool blue pebbletec pool, 5 water fountains, gas BBQ, cozy wood burning fireplace, and mountains beyond. Take one step through the front door, you know you're home. But don't forget to check out the community park, soccer field, ramada with BBQ, basketball and tennis courts. You truly can live, work and play close by! Area has 5 public golf courses, Saguaro Lake, Salt River Recreation area, great schools, and employment. Close to 2 Major Malls, Health & Medical facilities, and Phoenix-Mesa Gateway Airport. Make it YOUR Home for the Holidays!
Last Agent to Sell the Property
Coldwell Banker Realty License #SA546982000 Listed on: 09/26/2014

Last Buyer's Agent
Kathy Forger
Russ Lyon Sotheby's International Realty License #SA116814000

Home Details
Home Type
- Single Family
Est. Annual Taxes
- $3,370
Year Built
- Built in 2007
Lot Details
- 0.49 Acre Lot
- Private Streets
- Block Wall Fence
- Corner Lot
- Front and Back Yard Sprinklers
- Sprinklers on Timer
- Grass Covered Lot
HOA Fees
- $153 Monthly HOA Fees
Parking
- 3 Car Garage
- Garage Door Opener
Home Design
- Wood Frame Construction
- Tile Roof
- Stone Exterior Construction
- Stucco
Interior Spaces
- 5,010 Sq Ft Home
- 2-Story Property
- Central Vacuum
- Vaulted Ceiling
- Ceiling Fan
- Free Standing Fireplace
- Two Way Fireplace
- Gas Fireplace
- Double Pane Windows
- Low Emissivity Windows
- Tinted Windows
- Solar Screens
- Family Room with Fireplace
- 2 Fireplaces
- Mountain Views
- Security System Owned
Kitchen
- Gas Cooktop
- Built-In Microwave
- Kitchen Island
- Granite Countertops
Flooring
- Wood
- Carpet
- Tile
Bedrooms and Bathrooms
- 5 Bedrooms
- Primary Bathroom is a Full Bathroom
- 4.5 Bathrooms
- Dual Vanity Sinks in Primary Bathroom
- Hydromassage or Jetted Bathtub
- Bathtub With Separate Shower Stall
Outdoor Features
- Private Pool
- Balcony
- Covered patio or porch
- Outdoor Fireplace
Schools
- Salk Elementary School
- Fremont Junior High School
- Red Mountain High School
Utilities
- Refrigerated Cooling System
- Zoned Heating
- Heating System Uses Natural Gas
- Water Filtration System
- Water Softener
- High Speed Internet
- Cable TV Available
Listing and Financial Details
- Tax Lot 42
- Assessor Parcel Number 218-01-607
Community Details
Overview
- Association fees include ground maintenance, street maintenance
- Trestle Home Mgmt. Association, Phone Number (480) 322-0888
- Built by CORNERSTONE
- Annecy Subdivision, Custom Floorplan
- RV Parking in Community
Recreation
- Tennis Courts
Security
- Gated Community
Ownership History
Purchase Details
Home Financials for this Owner
Home Financials are based on the most recent Mortgage that was taken out on this home.Purchase Details
Home Financials for this Owner
Home Financials are based on the most recent Mortgage that was taken out on this home.Purchase Details
Purchase Details
Home Financials for this Owner
Home Financials are based on the most recent Mortgage that was taken out on this home.Purchase Details
Home Financials for this Owner
Home Financials are based on the most recent Mortgage that was taken out on this home.Purchase Details
Home Financials for this Owner
Home Financials are based on the most recent Mortgage that was taken out on this home.Similar Homes in Mesa, AZ
Home Values in the Area
Average Home Value in this Area
Purchase History
| Date | Type | Sale Price | Title Company |
|---|---|---|---|
| Warranty Deed | $1,500,000 | Arizona Premier Title | |
| Special Warranty Deed | $725,000 | Security Title Agency | |
| Warranty Deed | -- | Accommodation | |
| Warranty Deed | $720,000 | Security Title Agency | |
| Cash Sale Deed | $478,417 | Accommodation | |
| Special Warranty Deed | $334,000 | Lawyers Title Insurance Corp |
Mortgage History
| Date | Status | Loan Amount | Loan Type |
|---|---|---|---|
| Open | $1,350,000 | New Conventional | |
| Previous Owner | $548,250 | New Conventional | |
| Previous Owner | $498,900 | New Conventional | |
| Previous Owner | $498,000 | New Conventional | |
| Previous Owner | $580,000 | New Conventional | |
| Previous Owner | $560,000 | New Conventional | |
| Previous Owner | $120,000 | Credit Line Revolving | |
| Previous Owner | $712,000 | New Conventional |
Property History
| Date | Event | Price | Change | Sq Ft Price |
|---|---|---|---|---|
| 05/30/2025 05/30/25 | Sold | $1,500,000 | 0.0% | $297 / Sq Ft |
| 04/16/2025 04/16/25 | Pending | -- | -- | -- |
| 04/03/2025 04/03/25 | Price Changed | $1,500,000 | -3.2% | $297 / Sq Ft |
| 03/24/2025 03/24/25 | Price Changed | $1,550,000 | -3.1% | $307 / Sq Ft |
| 02/13/2025 02/13/25 | For Sale | $1,600,000 | +30.6% | $317 / Sq Ft |
| 05/06/2022 05/06/22 | Sold | $1,225,000 | -2.0% | $245 / Sq Ft |
| 03/19/2022 03/19/22 | For Sale | $1,250,000 | +72.4% | $250 / Sq Ft |
| 12/22/2014 12/22/14 | Sold | $725,000 | -3.2% | $145 / Sq Ft |
| 12/22/2014 12/22/14 | Price Changed | $749,000 | 0.0% | $150 / Sq Ft |
| 11/17/2014 11/17/14 | Pending | -- | -- | -- |
| 10/27/2014 10/27/14 | Price Changed | $749,000 | -3.4% | $150 / Sq Ft |
| 09/26/2014 09/26/14 | For Sale | $775,000 | +10.7% | $155 / Sq Ft |
| 12/12/2013 12/12/13 | Sold | $700,000 | -6.5% | $138 / Sq Ft |
| 11/15/2013 11/15/13 | Pending | -- | -- | -- |
| 09/11/2013 09/11/13 | Price Changed | $749,000 | -2.6% | $148 / Sq Ft |
| 07/31/2013 07/31/13 | For Sale | $769,000 | +60.7% | $152 / Sq Ft |
| 05/24/2012 05/24/12 | Sold | $478,417 | +8.8% | $95 / Sq Ft |
| 02/23/2012 02/23/12 | Pending | -- | -- | -- |
| 02/20/2012 02/20/12 | For Sale | $439,900 | -- | $87 / Sq Ft |
Tax History Compared to Growth
Tax History
| Year | Tax Paid | Tax Assessment Tax Assessment Total Assessment is a certain percentage of the fair market value that is determined by local assessors to be the total taxable value of land and additions on the property. | Land | Improvement |
|---|---|---|---|---|
| 2025 | $5,601 | $63,176 | -- | -- |
| 2024 | $5,652 | $60,167 | -- | -- |
| 2023 | $5,652 | $87,420 | $17,480 | $69,940 |
| 2022 | $5,523 | $73,820 | $14,760 | $59,060 |
| 2021 | $5,597 | $67,350 | $13,470 | $53,880 |
| 2020 | $5,517 | $66,170 | $13,230 | $52,940 |
| 2019 | $5,115 | $66,170 | $13,230 | $52,940 |
| 2018 | $4,885 | $64,130 | $12,820 | $51,310 |
| 2017 | $4,721 | $66,310 | $13,260 | $53,050 |
| 2016 | $4,623 | $70,830 | $14,160 | $56,670 |
| 2015 | $4,308 | $64,270 | $12,850 | $51,420 |
Agents Affiliated with this Home
-
S
Seller's Agent in 2025
Shane Ashcraft
Russ Lyon Sotheby's International Realty
-
C
Seller's Agent in 2022
Charles DeLong
HomeSmart
-
R
Seller Co-Listing Agent in 2022
Ryan Logue
HomeSmart
-
C
Buyer's Agent in 2022
Chris Meyer
Compass
-
C
Buyer's Agent in 2022
Christopher Meyer
Engel & Voelkers Scottsdale
-
A
Seller's Agent in 2014
Allan Andersen
Coldwell Banker Realty
Map
Source: Arizona Regional Multiple Listing Service (ARMLS)
MLS Number: 5176876
APN: 218-01-607
- 6917 E Ingram Cir
- 7030 E Ingram St
- 1818 N Saranac Cir
- 7006 E Jensen St Unit 118
- 7006 E Jensen St Unit 48
- 7006 E Jensen St Unit 40
- 7006 E Jensen St Unit 83
- 1822 N Sunaire Cir
- 1561 N Sterling
- 7337 E Ivyglen St Unit 7
- 7015 E Granada St
- 1853 N Rowen Cir
- 1758 N 74th Place
- 6944 E Gary Cir
- 7436 E Hannibal St Unit 2
- 1638 N Avoca
- 1631 N Avoca
- 7259 E Glencove St
- 6413 E Ingram St
- 1951 N 64th St Unit 26
