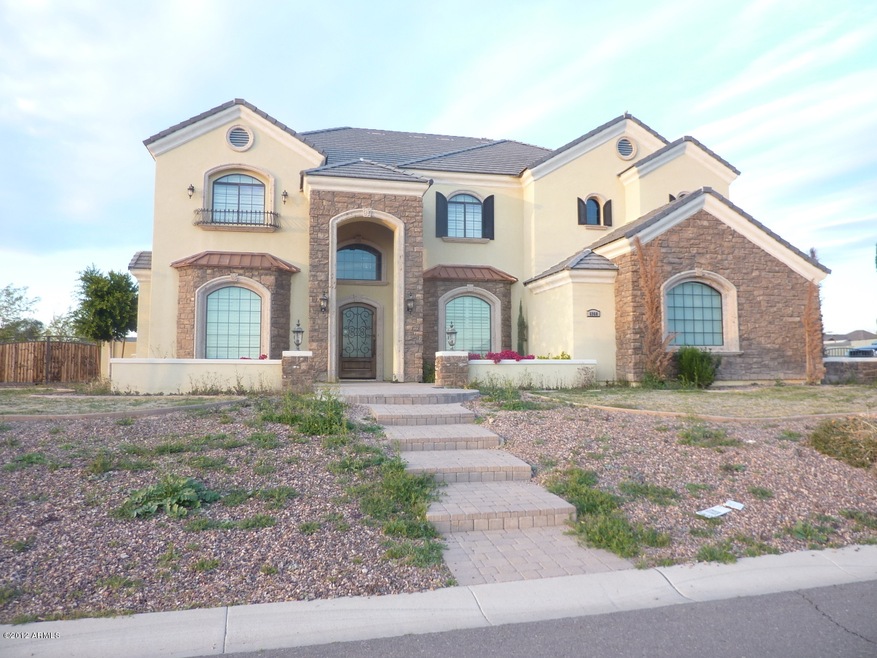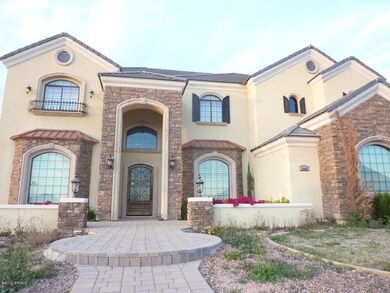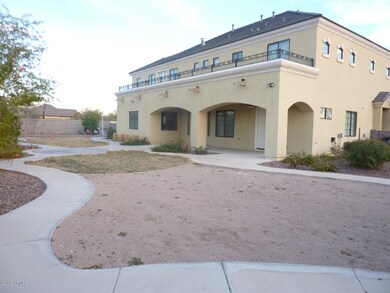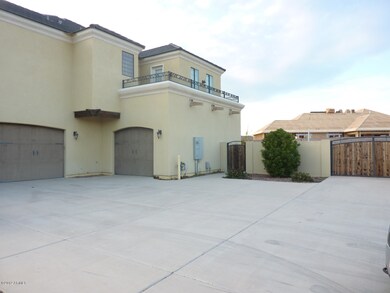
Highlights
- RV Gated
- Two Primary Bedrooms
- Mountain View
- Franklin at Brimhall Elementary School Rated A
- Gated Community
- Two Way Fireplace
About This Home
As of May 2025Situated in the highly sought after community of ANNECY! This beautiful CUSTOM HOME features elegant formal living & dining rooms, and a grand entry with wood flooring and sweeping staircase. Open family room with 2-way fireplace! Gorgeous kitchen with Cherry finish Cabinets, GRANITE Counters, STAINLESS steel appliances and an impressive walk-in Pantry! Luxurious master suite with spacious bathroom featuring jetted tub, SNAIL shower and his/her sinks! Custom features include: Walk-Out Patios with Mountain Views, Game Room and Exercise Room off Master! Truly an Upscale Subdivision @ Annecy with its own Park, Ramada, tennis and soccer field! Professionally Landscaped 21,541 SQFT Lot! FANTASTIC SHORT-SALE OPPORTUNITY! (Don't let the front weeds fool you, this place is Impressive!).
Last Agent to Sell the Property
Top Rock Realty License #SA523018000 Listed on: 02/20/2012
Last Buyer's Agent
Renata Kilby
Keller Williams Realty Phoenix License #SA554227000
Home Details
Home Type
- Single Family
Est. Annual Taxes
- $5,601
Year Built
- Built in 2007
Lot Details
- Block Wall Fence
- Corner Lot
Home Design
- Santa Barbara Architecture
- Wood Frame Construction
- Tile Roof
- Stone Siding
- Stucco
Interior Spaces
- 5,059 Sq Ft Home
- Central Vacuum
- Wired For Sound
- Vaulted Ceiling
- Two Way Fireplace
- Gas Fireplace
- Family Room with Fireplace
- Breakfast Room
- Formal Dining Room
- Bonus Room
- Mountain Views
Kitchen
- Eat-In Kitchen
- Breakfast Bar
- Walk-In Pantry
- Gas Oven or Range
- Dishwasher
- Kitchen Island
- Granite Countertops
- Disposal
Flooring
- Wood
- Carpet
- Tile
Bedrooms and Bathrooms
- 5 Bedrooms
- Primary Bedroom Upstairs
- Double Master Bedroom
- Separate Bedroom Exit
- Walk-In Closet
- Primary Bathroom is a Full Bathroom
- Dual Vanity Sinks in Primary Bathroom
- Separate Shower in Primary Bathroom
Laundry
- Laundry in unit
- Washer and Dryer Hookup
Parking
- 3 Car Garage
- Side or Rear Entrance to Parking
- Garage Door Opener
- RV Gated
Schools
- Salk Elementary School
- Fremont Junior High School
- Red Mountain High School
Utilities
- Refrigerated Cooling System
- Zoned Heating
- Water Filtration System
- High Speed Internet
- Cable TV Available
Additional Features
- North or South Exposure
- Covered patio or porch
Community Details
Overview
- $3,285 per year Dock Fee
- Association fees include common area maintenance, street maintenance
- Association Phone (480) 898-9090
- Built by Custom Home
Recreation
- Tennis Courts
- Community Playground
Security
- Gated Community
Ownership History
Purchase Details
Home Financials for this Owner
Home Financials are based on the most recent Mortgage that was taken out on this home.Purchase Details
Home Financials for this Owner
Home Financials are based on the most recent Mortgage that was taken out on this home.Purchase Details
Purchase Details
Home Financials for this Owner
Home Financials are based on the most recent Mortgage that was taken out on this home.Purchase Details
Home Financials for this Owner
Home Financials are based on the most recent Mortgage that was taken out on this home.Purchase Details
Home Financials for this Owner
Home Financials are based on the most recent Mortgage that was taken out on this home.Similar Homes in Mesa, AZ
Home Values in the Area
Average Home Value in this Area
Purchase History
| Date | Type | Sale Price | Title Company |
|---|---|---|---|
| Warranty Deed | $1,500,000 | Arizona Premier Title | |
| Special Warranty Deed | $725,000 | Security Title Agency | |
| Warranty Deed | -- | Accommodation | |
| Warranty Deed | $720,000 | Security Title Agency | |
| Cash Sale Deed | $478,417 | Accommodation | |
| Special Warranty Deed | $334,000 | Lawyers Title Insurance Corp |
Mortgage History
| Date | Status | Loan Amount | Loan Type |
|---|---|---|---|
| Open | $1,350,000 | New Conventional | |
| Previous Owner | $548,250 | New Conventional | |
| Previous Owner | $498,900 | New Conventional | |
| Previous Owner | $498,000 | New Conventional | |
| Previous Owner | $580,000 | New Conventional | |
| Previous Owner | $560,000 | New Conventional | |
| Previous Owner | $120,000 | Credit Line Revolving | |
| Previous Owner | $712,000 | New Conventional |
Property History
| Date | Event | Price | Change | Sq Ft Price |
|---|---|---|---|---|
| 05/30/2025 05/30/25 | Sold | $1,500,000 | 0.0% | $297 / Sq Ft |
| 04/16/2025 04/16/25 | Pending | -- | -- | -- |
| 04/03/2025 04/03/25 | Price Changed | $1,500,000 | -3.2% | $297 / Sq Ft |
| 03/24/2025 03/24/25 | Price Changed | $1,550,000 | -3.1% | $307 / Sq Ft |
| 02/13/2025 02/13/25 | For Sale | $1,600,000 | +30.6% | $317 / Sq Ft |
| 05/06/2022 05/06/22 | Sold | $1,225,000 | -2.0% | $245 / Sq Ft |
| 03/19/2022 03/19/22 | For Sale | $1,250,000 | +72.4% | $250 / Sq Ft |
| 12/22/2014 12/22/14 | Sold | $725,000 | -3.2% | $145 / Sq Ft |
| 12/22/2014 12/22/14 | Price Changed | $749,000 | 0.0% | $150 / Sq Ft |
| 11/17/2014 11/17/14 | Pending | -- | -- | -- |
| 10/27/2014 10/27/14 | Price Changed | $749,000 | -3.4% | $150 / Sq Ft |
| 09/26/2014 09/26/14 | For Sale | $775,000 | +10.7% | $155 / Sq Ft |
| 12/12/2013 12/12/13 | Sold | $700,000 | -6.5% | $138 / Sq Ft |
| 11/15/2013 11/15/13 | Pending | -- | -- | -- |
| 09/11/2013 09/11/13 | Price Changed | $749,000 | -2.6% | $148 / Sq Ft |
| 07/31/2013 07/31/13 | For Sale | $769,000 | +60.7% | $152 / Sq Ft |
| 05/24/2012 05/24/12 | Sold | $478,417 | +8.8% | $95 / Sq Ft |
| 02/23/2012 02/23/12 | Pending | -- | -- | -- |
| 02/20/2012 02/20/12 | For Sale | $439,900 | -- | $87 / Sq Ft |
Tax History Compared to Growth
Tax History
| Year | Tax Paid | Tax Assessment Tax Assessment Total Assessment is a certain percentage of the fair market value that is determined by local assessors to be the total taxable value of land and additions on the property. | Land | Improvement |
|---|---|---|---|---|
| 2025 | $5,601 | $63,176 | -- | -- |
| 2024 | $5,652 | $60,167 | -- | -- |
| 2023 | $5,652 | $87,420 | $17,480 | $69,940 |
| 2022 | $5,523 | $73,820 | $14,760 | $59,060 |
| 2021 | $5,597 | $67,350 | $13,470 | $53,880 |
| 2020 | $5,517 | $66,170 | $13,230 | $52,940 |
| 2019 | $5,115 | $66,170 | $13,230 | $52,940 |
| 2018 | $4,885 | $64,130 | $12,820 | $51,310 |
| 2017 | $4,721 | $66,310 | $13,260 | $53,050 |
| 2016 | $4,623 | $70,830 | $14,160 | $56,670 |
| 2015 | $4,308 | $64,270 | $12,850 | $51,420 |
Agents Affiliated with this Home
-
S
Seller's Agent in 2025
Shane Ashcraft
Russ Lyon Sotheby's International Realty
-
C
Seller's Agent in 2022
Charles DeLong
HomeSmart
-
R
Seller Co-Listing Agent in 2022
Ryan Logue
HomeSmart
-
C
Buyer's Agent in 2022
Chris Meyer
Compass
-
C
Buyer's Agent in 2022
Christopher Meyer
Engel & Voelkers Scottsdale
-
A
Seller's Agent in 2014
Allan Andersen
Coldwell Banker Realty
Map
Source: Arizona Regional Multiple Listing Service (ARMLS)
MLS Number: 4719308
APN: 218-01-607
- 6917 E Ingram Cir
- 7030 E Ingram St
- 1818 N Saranac Cir
- 7006 E Jensen St Unit 118
- 7006 E Jensen St Unit 48
- 7006 E Jensen St Unit 40
- 7006 E Jensen St Unit 83
- 1822 N Sunaire Cir
- 1561 N Sterling
- 7337 E Ivyglen St Unit 7
- 7015 E Granada St
- 1853 N Rowen Cir
- 1758 N 74th Place
- 6944 E Gary Cir
- 7436 E Hannibal St Unit 2
- 1638 N Avoca
- 1631 N Avoca
- 7259 E Glencove St
- 6413 E Ingram St
- 1951 N 64th St Unit 26



