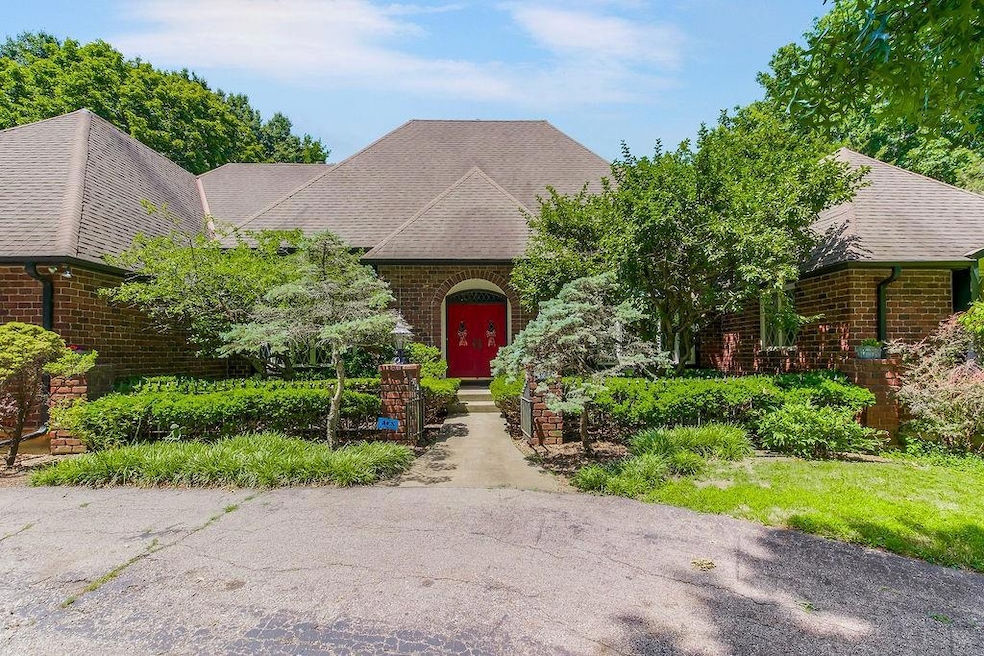
6960 Overhill Rd Mission Hills, KS 66208
Estimated payment $8,266/month
Highlights
- Deck
- Family Room with Fireplace
- Wood Flooring
- Belinder Elementary School Rated A
- Traditional Architecture
- Main Floor Primary Bedroom
About This Home
Uncover the possibilities of this one and a half story home in the desirable Sagamore Hills neighborhood of Mission Hills, situated on nearly half an acre. This residence features 5 bedrooms and 7 bathrooms, with an expansive kitchen and various family living spaces on the main level, including a welcoming foyer, den/study, formal living and dining rooms, and a spacious family room highlighted by a striking floor-to-ceiling stacked stone fireplace and real wood built-ins. The primary suite and laundry are conveniently located on the main level, while the upper level provides ample space for a busy family. Built in 1979, the home has a concrete foundation and partially finished "walk out" lower level, ideal for easy backyard access. The property offers a spacious, side-entry three-car garage leading to a mudroom and half bath. Offered AS IS, this home awaits your vision to restore its full potential.
Listing Agent
Compass Realty Group Brokerage Phone: 913-269-7783 License #SP00239400 Listed on: 09/04/2025

Home Details
Home Type
- Single Family
Est. Annual Taxes
- $14,817
Year Built
- Built in 1979
Lot Details
- 0.43 Acre Lot
- Lot Dimensions are 144x140x155x107
- Sprinkler System
HOA Fees
- $2 Monthly HOA Fees
Parking
- 3 Car Attached Garage
- Inside Entrance
- Side Facing Garage
- Garage Door Opener
Home Design
- Traditional Architecture
- Composition Roof
- Stucco
Interior Spaces
- 1.5-Story Property
- Wet Bar
- Central Vacuum
- Fireplace With Gas Starter
- Mud Room
- Family Room with Fireplace
- 2 Fireplaces
- Great Room with Fireplace
- Formal Dining Room
- Den
- Recreation Room with Fireplace
- Workshop
- Finished Basement
- Fireplace in Basement
- Home Security System
Kitchen
- Eat-In Kitchen
- Built-In Electric Oven
- Built-In Oven
- Down Draft Cooktop
- Dishwasher
- Kitchen Island
- Disposal
Flooring
- Wood
- Carpet
Bedrooms and Bathrooms
- 5 Bedrooms
- Primary Bedroom on Main
- Walk-In Closet
- Bathtub
Laundry
- Laundry Room
- Laundry on main level
Schools
- Belinder Elementary School
- Sm East High School
Additional Features
- Deck
- City Lot
- Forced Air Zoned Heating and Cooling System
Community Details
- Mission Hills Rules & Regulations Association
- Sagamore Hills Subdivision
Listing and Financial Details
- Assessor Parcel Number Lp90000020 0007
- $0 special tax assessment
Map
Home Values in the Area
Average Home Value in this Area
Tax History
| Year | Tax Paid | Tax Assessment Tax Assessment Total Assessment is a certain percentage of the fair market value that is determined by local assessors to be the total taxable value of land and additions on the property. | Land | Improvement |
|---|---|---|---|---|
| 2024 | $14,818 | $123,372 | $63,611 | $59,761 |
| 2023 | $12,920 | $106,870 | $57,827 | $49,043 |
| 2022 | $12,482 | $103,316 | $57,827 | $45,489 |
| 2021 | $11,929 | $94,944 | $52,568 | $42,376 |
| 2020 | $11,912 | $93,714 | $52,568 | $41,146 |
| 2019 | $11,481 | $89,838 | $47,791 | $42,047 |
| 2018 | $10,922 | $89,229 | $47,791 | $41,438 |
| 2017 | $10,734 | $86,423 | $47,791 | $38,632 |
| 2016 | $10,780 | $85,756 | $47,791 | $37,965 |
| 2015 | $11,094 | $85,307 | $47,791 | $37,516 |
| 2013 | -- | $80,328 | $47,791 | $32,537 |
Property History
| Date | Event | Price | Change | Sq Ft Price |
|---|---|---|---|---|
| 09/04/2025 09/04/25 | For Sale | $1,300,000 | -- | $222 / Sq Ft |
Purchase History
| Date | Type | Sale Price | Title Company |
|---|---|---|---|
| Interfamily Deed Transfer | -- | None Available |
Similar Homes in the area
Source: Heartland MLS
MLS Number: 2573794
APN: LP90000020-0007
- 2701 W 71st St
- 2300 W 71st Terrace
- 2207 W 71st St
- 2807 W 71st Terrace
- 1236 W 70th Terrace
- 1903 W 67th Terrace
- 1295 W 71st Terrace
- 7328 Booth St
- 1296 W 72nd Terrace
- 3125 Tomahawk Rd
- 2011 W 73rd St
- 3310 W 71st Terrace
- 2225 W 74th St
- 3405 W 71st St
- 6515 Overbrook Rd
- 1214 W 67th Terrace
- 6451 Sagamore Rd
- 7321 Wyoming St
- 7328 Canterbury St
- 7251 Terrace St
- 2222 W 74th Terrace
- 810 W 77th St
- 217 W 67th St
- 4620 W 70th St
- 4000 W 63rd St
- 111 W 73rd St Unit 111
- 7235 Main St
- 8109 Ward Pkwy
- 207-323 W 77th St
- 8018 Mohawk St
- 5016 W 72nd St
- 7635 Baltimore Ave
- 111 W 77th Terrace
- 7808 Juniper Dr
- 624 E 74th St
- 3917 W 84th St
- 4210 Shawnee Mission Pkwy
- 8401 Somerset Dr
- 738 E Meyer Blvd
- 8130 McGee St






