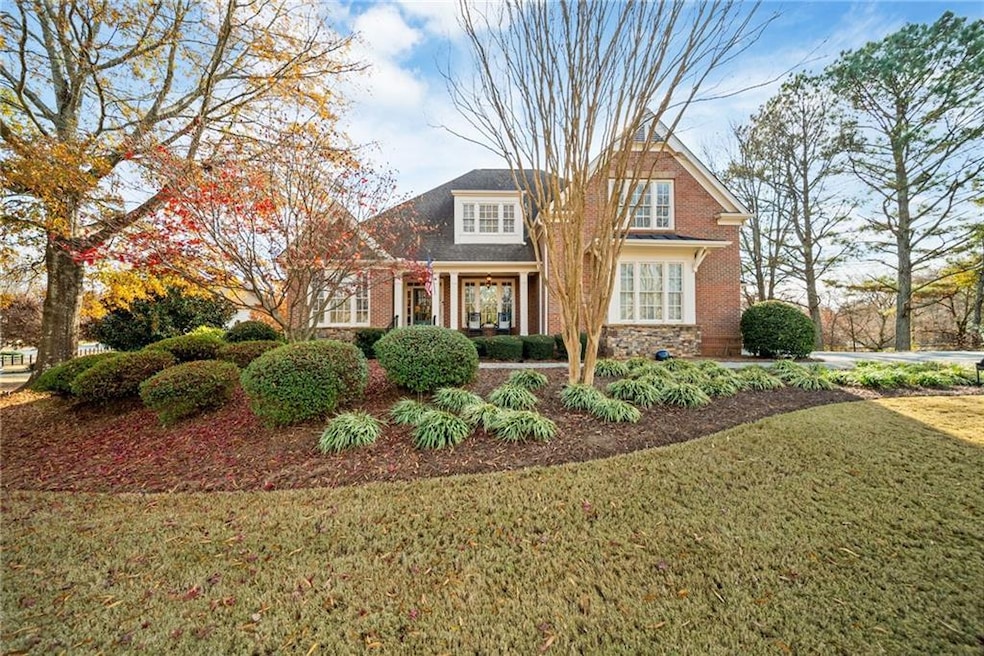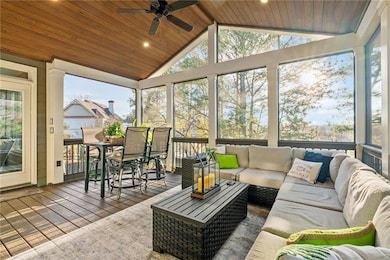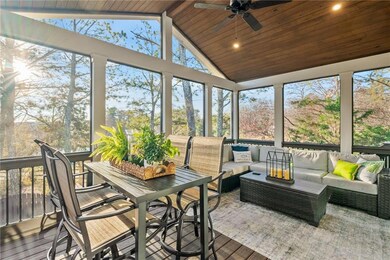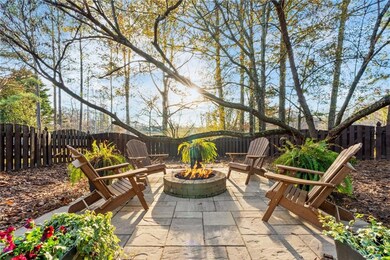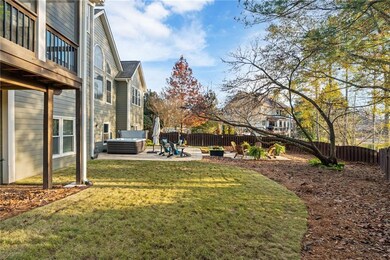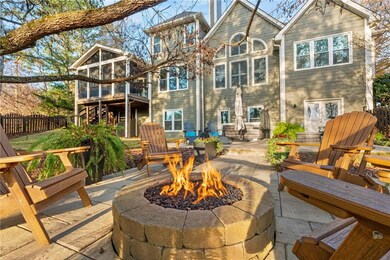6960 Polo Fields Pkwy Cumming, GA 30040
Estimated payment $5,651/month
5
Beds
4.5
Baths
4,994
Sq Ft
0.64
Acres
Highlights
- Media Room
- Craftsman Architecture
- Oversized primary bedroom
- Vickery Creek Middle School Rated A
- Dining Room Seats More Than Twelve
- Wood Flooring
About This Home
COMING SOON!!! This is the one you have been waiting for....Just a few of my favorite features in this home: Primary Suite on the main level; full finished basement; the most serene screened in porch to watch the sunrise overlooking your fenced in backyard; impeccably maintained. More Details coming soon!
Home Details
Home Type
- Single Family
Est. Annual Taxes
- $7,180
Year Built
- Built in 2004
Lot Details
- 0.64 Acre Lot
- Lot Dimensions are 167x99x98x45x51x5x197
- Private Entrance
- Landscaped
- Level Lot
- Irrigation Equipment
- Front and Back Yard Sprinklers
- Back Yard Fenced and Front Yard
HOA Fees
- $50 Monthly HOA Fees
Parking
- 3 Car Attached Garage
- Parking Accessed On Kitchen Level
- Front Facing Garage
- Side Facing Garage
- Garage Door Opener
Home Design
- Craftsman Architecture
- Traditional Architecture
- Slab Foundation
- Composition Roof
- Three Sided Brick Exterior Elevation
Interior Spaces
- 2-Story Property
- Bookcases
- Crown Molding
- Tray Ceiling
- Ceiling height of 9 feet on the main level
- Ceiling Fan
- Recessed Lighting
- Gas Log Fireplace
- Stone Fireplace
- Insulated Windows
- Plantation Shutters
- Two Story Entrance Foyer
- Family Room with Fireplace
- Second Story Great Room
- Living Room with Fireplace
- Dining Room Seats More Than Twelve
- Breakfast Room
- Formal Dining Room
- Media Room
- Home Office
- Computer Room
- Screened Porch
- Home Gym
- Keeping Room
- Fire and Smoke Detector
Kitchen
- Eat-In Kitchen
- Walk-In Pantry
- Double Self-Cleaning Oven
- Gas Cooktop
- Range Hood
- Microwave
- Dishwasher
- Kitchen Island
- Stone Countertops
- Wood Stained Kitchen Cabinets
- Disposal
Flooring
- Wood
- Carpet
- Ceramic Tile
Bedrooms and Bathrooms
- Oversized primary bedroom
- 5 Bedrooms | 1 Primary Bedroom on Main
- Dual Closets
- Walk-In Closet
- Vaulted Bathroom Ceilings
- Dual Vanity Sinks in Primary Bathroom
- Whirlpool Bathtub
- Separate Shower in Primary Bathroom
Laundry
- Laundry in Mud Room
- Laundry Room
- Laundry on main level
- Dryer
- Washer
Finished Basement
- Walk-Out Basement
- Basement Fills Entire Space Under The House
- Finished Basement Bathroom
- Natural lighting in basement
Outdoor Features
- Exterior Lighting
- Rain Gutters
Schools
- Vickery Creek Elementary And Middle School
- West Forsyth High School
Utilities
- Central Heating and Cooling System
- Heating System Uses Natural Gas
- 110 Volts
- Tankless Water Heater
- High Speed Internet
- Phone Available
- Cable TV Available
Listing and Financial Details
- Assessor Parcel Number 081 043
Community Details
Overview
- $2,000 Initiation Fee
- Polo Golf & Country Club Subdivision
- Rental Restrictions
Recreation
- Community Playground
Map
Create a Home Valuation Report for This Property
The Home Valuation Report is an in-depth analysis detailing your home's value as well as a comparison with similar homes in the area
Home Values in the Area
Average Home Value in this Area
Tax History
| Year | Tax Paid | Tax Assessment Tax Assessment Total Assessment is a certain percentage of the fair market value that is determined by local assessors to be the total taxable value of land and additions on the property. | Land | Improvement |
|---|---|---|---|---|
| 2025 | $7,180 | $347,196 | $68,000 | $279,196 |
| 2024 | $7,180 | $336,496 | $68,000 | $268,496 |
| 2023 | $6,697 | $327,424 | $62,000 | $265,424 |
| 2022 | $6,577 | $219,476 | $44,000 | $175,476 |
| 2021 | $5,847 | $219,476 | $44,000 | $175,476 |
| 2020 | $1,515 | $201,744 | $34,000 | $167,744 |
| 2019 | $1,174 | $198,488 | $34,000 | $164,488 |
| 2018 | $1,195 | $199,036 | $34,000 | $165,036 |
| 2017 | $1,211 | $196,304 | $30,000 | $166,304 |
| 2016 | $1,192 | $182,984 | $26,000 | $156,984 |
| 2015 | $1,192 | $182,984 | $26,000 | $156,984 |
| 2014 | $1,089 | $152,000 | $0 | $0 |
Source: Public Records
Property History
| Date | Event | Price | List to Sale | Price per Sq Ft | Prior Sale |
|---|---|---|---|---|---|
| 07/16/2020 07/16/20 | Sold | $549,900 | 0.0% | $110 / Sq Ft | View Prior Sale |
| 06/20/2020 06/20/20 | Pending | -- | -- | -- | |
| 05/20/2020 05/20/20 | For Sale | $549,900 | +2.8% | $110 / Sq Ft | |
| 05/15/2019 05/15/19 | Sold | $535,000 | +0.9% | $110 / Sq Ft | View Prior Sale |
| 04/04/2019 04/04/19 | Pending | -- | -- | -- | |
| 03/29/2019 03/29/19 | For Sale | $530,000 | -- | $109 / Sq Ft |
Source: First Multiple Listing Service (FMLS)
Purchase History
| Date | Type | Sale Price | Title Company |
|---|---|---|---|
| Warranty Deed | $549,900 | -- | |
| Warranty Deed | $535,000 | -- | |
| Deed | $407,900 | -- |
Source: Public Records
Mortgage History
| Date | Status | Loan Amount | Loan Type |
|---|---|---|---|
| Open | $374,900 | New Conventional | |
| Previous Owner | $310,000 | New Conventional | |
| Previous Owner | $326,200 | Stand Alone Second |
Source: Public Records
Source: First Multiple Listing Service (FMLS)
MLS Number: 7684135
APN: 081-043
Nearby Homes
- 4980 Cecilia Square
- 6720 Polo Dr
- 6835 Polo Fields Pkwy
- 5150 Mistwater Ln
- 6905 Polo Dr
- 7305 Canter Run
- 6465 Polo Dr
- 4765 Silver Leaf Dr
- 4825 Silver Leaf Dr
- 7125 Sheffield Place
- 4810 Wayt Farm Overlook
- 4895 Wayt Farm Overlook
- 4620 Wayt Farm Overlook
- 4850 Wayt Farm Overlook
- 6455 Darely Ct
- 4610 Wayt Farm Overlook
- 6835 Polo Fields Pkwy
- 5485 Sandstone Ct
- 5855 Branch Valley Way
- 2145 Red Barn Ct
- 5405 Falls Landing Dr
- 4870 Wade Valley Way
- 5325 Chesire Ct
- 5735 Aspen Dr
- 5790 Crestwick Way
- 5775 Weddington Dr
- 6610 Waveland Dr
- 7285 Wyngate Dr
- 5740 Carrington Place
- 3072 Kentmere Dr
- 5895 Bennett Pkwy
- 3830 Rivendell Ln
- 3760 Elder Field Ln Unit 2
- 5940 Bentley Way
- 3095 Carrick Rd
- 5980 Bennett Pkwy
