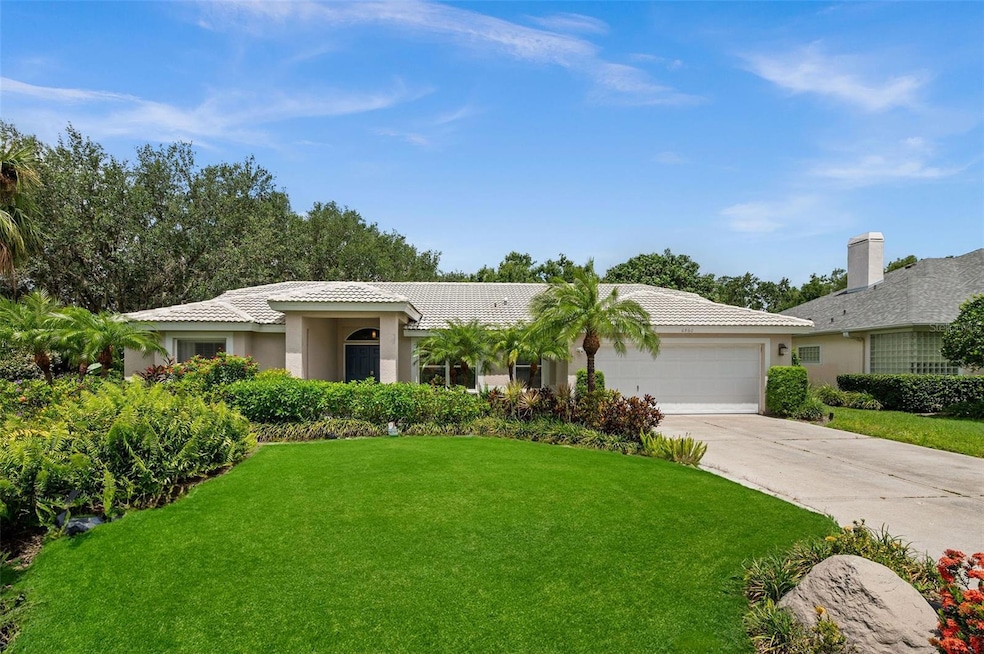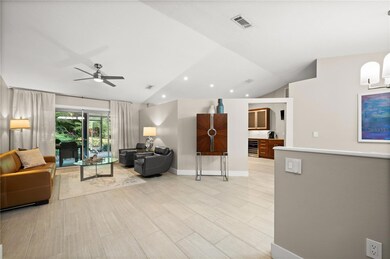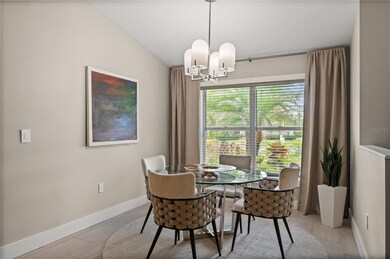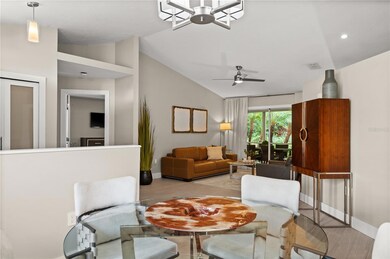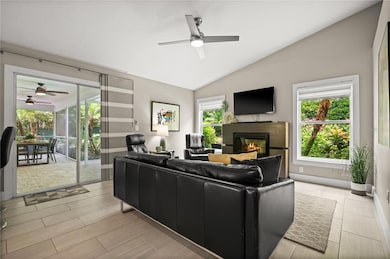6960 Stetson Street Cir Sarasota, FL 34243
Highlights
- Open Floorplan
- Fireplace in Primary Bedroom
- Garden View
- Robert Willis Elementary School Rated A-
- Cathedral Ceiling
- Separate Formal Living Room
About This Home
Enjoy the convenience and comfort of this stunning furnished 3-bedroom, 2-bathroom home, available for an annual lease. Located just five minutes from UTC Mall and 25 minutes from Lido Beach and St. Armands Circle, 5 minutes from whole foods and fresh market this home is in a top-rated school district and offers the perfect blend of style and functionality.Step inside to an inviting open floor plan featuring a beautiful dining and living area. The oversized kitchen boasts custom-made upscale cabinets, a coffee bar, and ample space for cooking and entertaining. Relax in the family room, complete with an electric fireplace and TV, or unwind outdoors in the serene lanai, overlooking the breathtaking backyard.The private master suite, separated from the other bedrooms, offers a king-size bed with adjustable remote-controlled mattresses, an electric fireplace, and direct access to the lanai. A custom-made barn door leads to the elegant master bathroom, showcasing dual sinks, an oversized shower, a freestanding bathtub, and custom-designed walk-in closets.Residents can enjoy the nearby community pool and kayak ramp, perfect for swimming or exploring the water. The owner covers lawn care and sprinkler system maintenance, ensuring hassle-free outdoor upkeep. Small dogs are welcome, though smoking is not permitted. Parking is available in the two-car garage and driveway.Don’t miss out on this incredible opportunity—come see your future home today!
Last Listed By
PREFERRED SHORE LLC Brokerage Phone: 941-999-1179 License #3592038 Listed on: 05/27/2025

Home Details
Home Type
- Single Family
Est. Annual Taxes
- $7,233
Year Built
- Built in 1993
Lot Details
- 10,324 Sq Ft Lot
- Fenced
- Landscaped
- Irrigation Equipment
- Garden
Parking
- 2 Car Attached Garage
Interior Spaces
- 1,944 Sq Ft Home
- 1-Story Property
- Open Floorplan
- Bar Fridge
- Cathedral Ceiling
- Ceiling Fan
- Electric Fireplace
- Blinds
- Drapes & Rods
- Entrance Foyer
- Family Room with Fireplace
- Separate Formal Living Room
- Formal Dining Room
- Inside Utility
- Garden Views
Kitchen
- Eat-In Kitchen
- Convection Oven
- Cooktop
- Microwave
- Dishwasher
- Wine Refrigerator
- Solid Surface Countertops
- Disposal
Flooring
- Brick
- Ceramic Tile
- Luxury Vinyl Tile
Bedrooms and Bathrooms
- 3 Bedrooms
- Fireplace in Primary Bedroom
- 2 Full Bathrooms
Laundry
- Laundry Room
- Dryer
- Washer
Eco-Friendly Details
- Smoke Free Home
Outdoor Features
- Covered patio or porch
- Outdoor Grill
- Private Mailbox
Schools
- Robert E Willis Elementary School
- Braden River Middle School
- Braden River High School
Utilities
- Central Heating and Cooling System
- Humidity Control
- Thermostat
Listing and Financial Details
- Residential Lease
- Security Deposit $3,750
- Property Available on 8/1/25
- The owner pays for grounds care, repairs, taxes
- 12-Month Minimum Lease Term
- $35 Application Fee
- Assessor Parcel Number 1920416458
Community Details
Overview
- No Home Owners Association
- Arbor Lakes Community
- Arbor Lakes A Subdivision
Pet Policy
- Pets Allowed
- Pet Deposit $300
- $300 Pet Fee
Map
Source: Stellar MLS
MLS Number: A4654028
APN: 19204-1645-8
- 6955 Stetson Street Cir
- 6911 Stetson Street Cir
- 7118 Lakeside Dr
- 7146 Lakeside Dr Unit 5947
- 5897 Carriage Dr
- 7126 Southgate Ct
- 7123 Heron Dr Unit 7123
- 7212 Southgate Ct
- 7108 Saint Andrews Ln
- 5750 Carriage Dr
- 5724 Doral Dr
- 6532 Copper Ridge Trail
- 6231 Cypress Bend Ct
- 6504 Copper Ridge Trail
- 5604 Doral Dr
- 7133 Victoria Cir
- 6043 Anvil Ave
- 7121 Victoria Cir
- 7117 Victoria Cir
- 6737 Lincoln Rd
