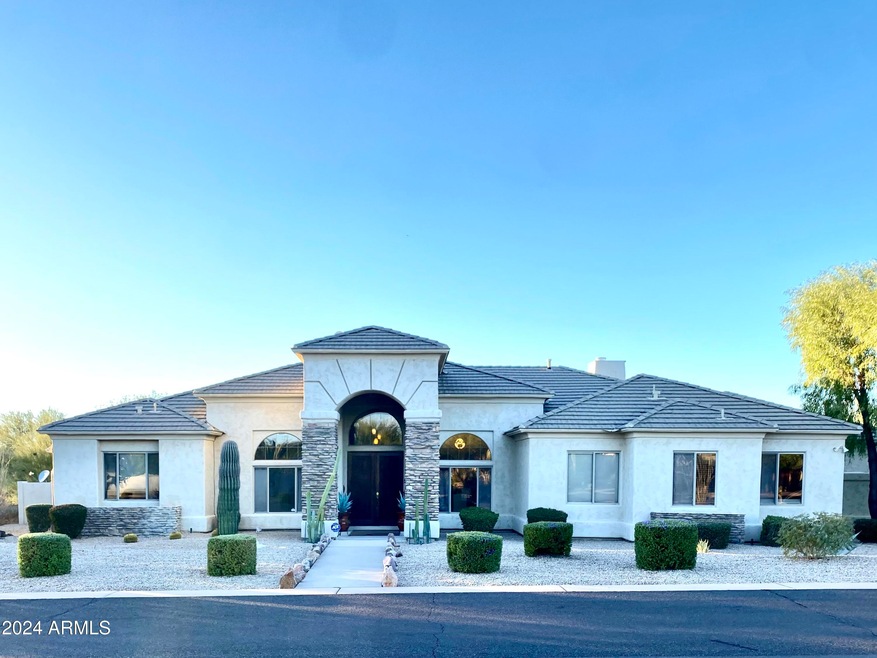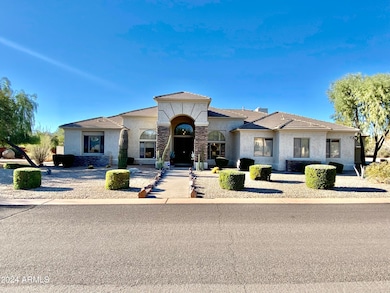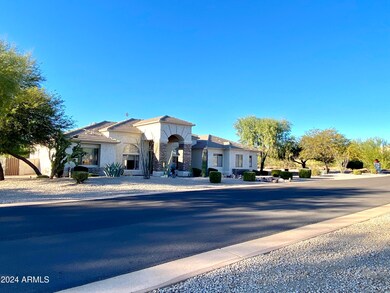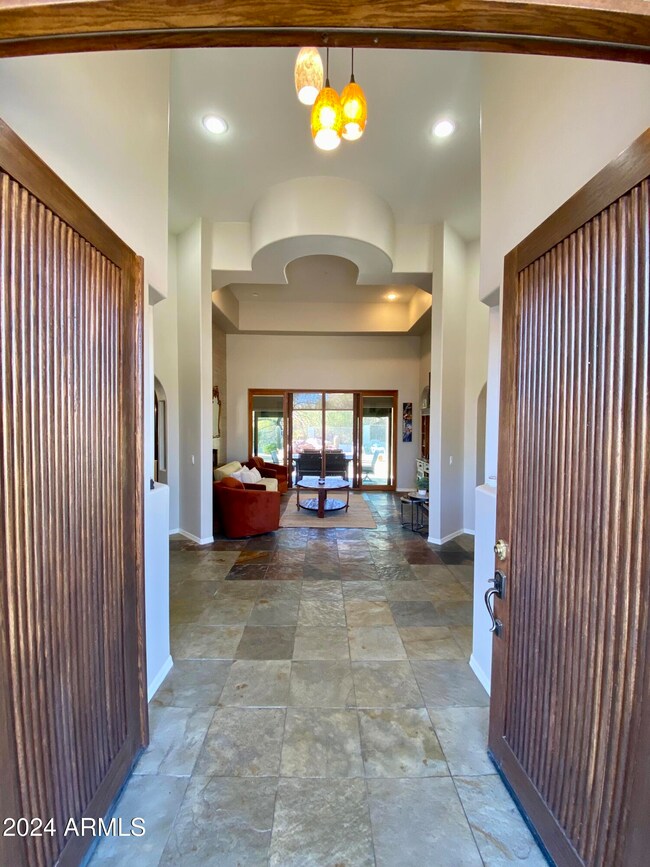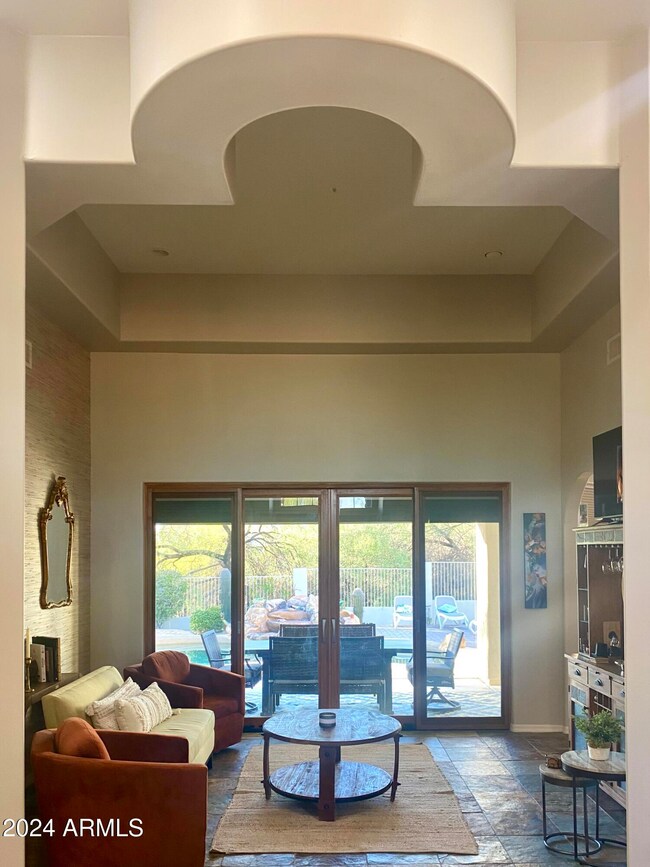
6962 E Quail Track Dr Scottsdale, AZ 85266
Desert Foothills NeighborhoodHighlights
- Private Pool
- RV Hookup
- Covered patio or porch
- Sonoran Trails Middle School Rated A-
- Vaulted Ceiling
- 3 Car Direct Access Garage
About This Home
As of February 2025An amazing opportunity in Desert Foothills! Tucked away in a private cul-de-sac this 4 bdrm/3ba home boast all your wants and needs w/ all the upgrades completed! 3 car garage w/ 50 AMP EV plug, NEW 200AMP wired breaker box and brand new doors! RV parking w/ 30AMP RV plug, 400 AMP service, 2 new A/C units, newly converted salt water pool w/ NEW pump, surrounded by NEW pavers, updated exterior lighting, NEW jacuzzi, NEW outdoor BBQ area, wine fridge, and NEW countertop w/ fire feature! Covered patio w/ NEW electric heaters and NEW closing screens keep patio warm in cooler months! NEW PELLA double doors w/ built in blinds lead out to patio. Inside you will find NEW paint thru out, total kitchen remodel, NEW Fans, toilets, light fixtures, tiled showers, and flooring! This home is a MUST SEE!
Last Agent to Sell the Property
Berkshire Hathaway HomeServices Arizona Properties License #SA694250000 Listed on: 12/02/2024

Home Details
Home Type
- Single Family
Est. Annual Taxes
- $3,528
Year Built
- Built in 1999
Lot Details
- 0.79 Acre Lot
- Cul-De-Sac
- Desert faces the front and back of the property
- Wrought Iron Fence
- Block Wall Fence
- Sprinklers on Timer
HOA Fees
- $33 Monthly HOA Fees
Parking
- 3 Car Direct Access Garage
- Electric Vehicle Home Charger
- Side or Rear Entrance to Parking
- Garage Door Opener
- RV Hookup
Home Design
- Room Addition Constructed in 2022
- Wood Frame Construction
- Tile Roof
- Stone Exterior Construction
- Stucco
Interior Spaces
- 2,542 Sq Ft Home
- 1-Story Property
- Vaulted Ceiling
- Ceiling Fan
- Gas Fireplace
- Roller Shields
- Family Room with Fireplace
- Fire Sprinkler System
Kitchen
- Kitchen Updated in 2024
- Eat-In Kitchen
- Breakfast Bar
- Gas Cooktop
- Built-In Microwave
- Kitchen Island
Flooring
- Floors Updated in 2022
- Carpet
- Tile
Bedrooms and Bathrooms
- 4 Bedrooms
- Bathroom Updated in 2022
- Primary Bathroom is a Full Bathroom
- 3 Bathrooms
- Dual Vanity Sinks in Primary Bathroom
- Bathtub With Separate Shower Stall
Pool
- Pool Updated in 2022
- Private Pool
- Heated Spa
- Above Ground Spa
Outdoor Features
- Covered patio or porch
- Built-In Barbecue
Schools
- Desert Sun Academy Elementary School
- Sonoran Trails Middle School
- Cactus Shadows High School
Utilities
- Cooling System Updated in 2021
- Refrigerated Cooling System
- Heating System Uses Natural Gas
- Wiring Updated in 2022
- Water Softener
- Septic Tank
- High Speed Internet
- Cable TV Available
Listing and Financial Details
- Tax Lot 10
- Assessor Parcel Number 212-10-085
Community Details
Overview
- Association fees include no fees
- Trestle Management Association, Phone Number (480) 422-0888
- Built by American Destiny
- Lomas Verdes Subdivision
Recreation
- Community Playground
- Bike Trail
Ownership History
Purchase Details
Home Financials for this Owner
Home Financials are based on the most recent Mortgage that was taken out on this home.Purchase Details
Home Financials for this Owner
Home Financials are based on the most recent Mortgage that was taken out on this home.Purchase Details
Home Financials for this Owner
Home Financials are based on the most recent Mortgage that was taken out on this home.Similar Homes in the area
Home Values in the Area
Average Home Value in this Area
Purchase History
| Date | Type | Sale Price | Title Company |
|---|---|---|---|
| Warranty Deed | $1,300,000 | Pioneer Title Agency | |
| Warranty Deed | $890,000 | Driggs Title Agency Inc | |
| Warranty Deed | $415,000 | Fidelity National Title |
Mortgage History
| Date | Status | Loan Amount | Loan Type |
|---|---|---|---|
| Open | $1,040,000 | New Conventional | |
| Previous Owner | $424,000 | Credit Line Revolving | |
| Previous Owner | $332,000 | New Conventional |
Property History
| Date | Event | Price | Change | Sq Ft Price |
|---|---|---|---|---|
| 02/24/2025 02/24/25 | Sold | $1,300,000 | 0.0% | $511 / Sq Ft |
| 01/27/2025 01/27/25 | For Sale | $1,300,000 | 0.0% | $511 / Sq Ft |
| 01/11/2025 01/11/25 | Off Market | $1,300,000 | -- | -- |
| 12/02/2024 12/02/24 | For Sale | $1,300,000 | +46.1% | $511 / Sq Ft |
| 05/17/2021 05/17/21 | Sold | $890,000 | +2.9% | $322 / Sq Ft |
| 04/14/2021 04/14/21 | For Sale | $865,000 | -- | $313 / Sq Ft |
Tax History Compared to Growth
Tax History
| Year | Tax Paid | Tax Assessment Tax Assessment Total Assessment is a certain percentage of the fair market value that is determined by local assessors to be the total taxable value of land and additions on the property. | Land | Improvement |
|---|---|---|---|---|
| 2025 | $3,528 | $64,061 | -- | -- |
| 2024 | $3,374 | $61,010 | -- | -- |
| 2023 | $3,374 | $75,750 | $15,150 | $60,600 |
| 2022 | $3,251 | $64,150 | $12,830 | $51,320 |
| 2021 | $3,530 | $58,320 | $11,660 | $46,660 |
| 2020 | $3,030 | $52,960 | $10,590 | $42,370 |
| 2019 | $2,934 | $50,230 | $10,040 | $40,190 |
| 2018 | $2,847 | $47,800 | $9,560 | $38,240 |
| 2017 | $2,731 | $47,330 | $9,460 | $37,870 |
| 2016 | $2,715 | $46,510 | $9,300 | $37,210 |
| 2015 | $2,581 | $45,230 | $9,040 | $36,190 |
Agents Affiliated with this Home
-
Iris Ortega
I
Seller's Agent in 2025
Iris Ortega
Berkshire Hathaway HomeServices Arizona Properties
(480) 473-4900
2 in this area
7 Total Sales
-
Vicki Best
V
Buyer's Agent in 2025
Vicki Best
HomeSmart
(480) 888-6772
1 in this area
61 Total Sales
-
Kristi Hinkle

Seller's Agent in 2021
Kristi Hinkle
MCO Realty
(480) 442-0020
1 in this area
70 Total Sales
Map
Source: Arizona Regional Multiple Listing Service (ARMLS)
MLS Number: 6790191
APN: 212-10-085
- 6990 E Buckhorn Trail
- 6964 E Red Bird Rd
- 6938 E Lomas Verdes Dr
- 26827 N 68th St
- 27207 N 67th St Unit B1
- 27632 N 68th Place
- 27211 N 67th St Unit B2
- 26626 N 70th Place
- 6812 E Monterra Way
- 27728 N 68th Place
- 26615 N 71st Place
- 27171 N 73rd St
- 26846 N 73rd St
- 7304 E Bent Tree Dr
- 7335 E Quail Track Rd
- 27432 N 66th Way
- 6621 E Oberlin Way
- 27239 N 64th Way
- 6626 E Oberlin Way
- 6450 E Bent Tree Dr
