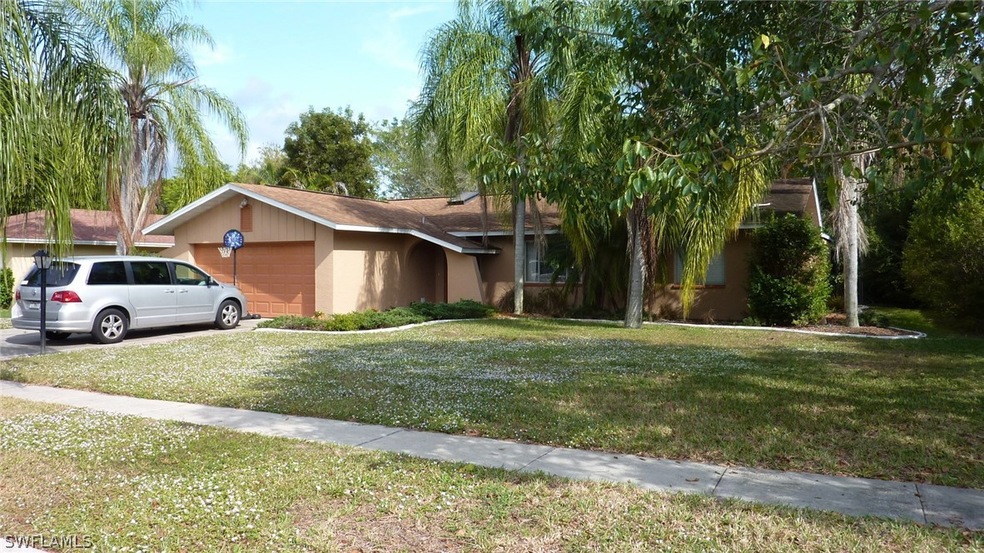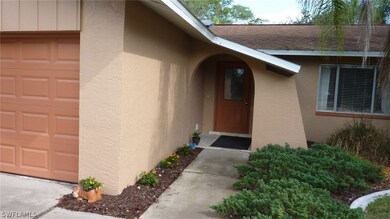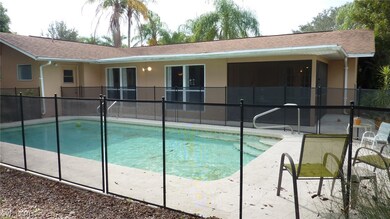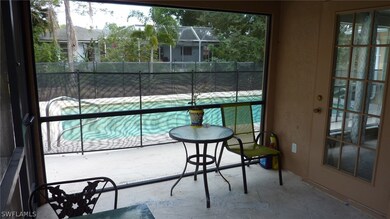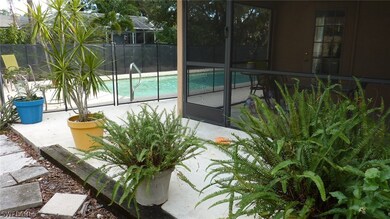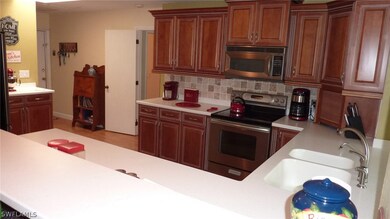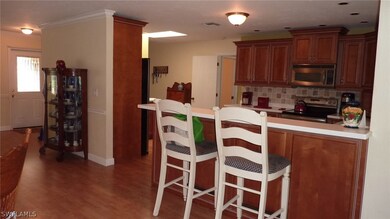
6962 Pickadilly Ct Fort Myers, FL 33919
Highlights
- Concrete Pool
- Two Primary Bedrooms
- Wood Flooring
- Fort Myers High School Rated A
- Deck
- Cul-De-Sac
About This Home
As of March 2025BEST VALUE! One of a few 4 bedroom homes with 3 full baths in the great family neighborhood of Cypress Village. Situated on a cul-de-sac, this pool home has a beautiful kitchen adorned with real wood cabinets, Corian counters, stainless appliances, skylights, tile back-splash and generous storage pantry. Split bedroom plan has a second Master added. Versatile flooring of hardwood and laminate in the living areas, carpet in bedrooms and tile in baths. Two water tanks ensure plenty of hot showers. The sidewalk lined streets in this neighborhood are outside the city (and tax) limits. Close to schools, shopping, medical facilities and just 15 minutes to the airport and beaches of Fort Myers and Sanibel Island. The downtown river district and two spring training parks are also nearby. The pool has a newer heater and the back yard is fenced. $40 per year voluntary HOA includes the fun of "Yard of the Month" and "Best Holiday Home" recognition. Compare this BEST VALUE per square foot. BRING???????????????????????????????????????? OFFERS!!
Last Agent to Sell the Property
Rossman Realty Group Inc License #258018494 Listed on: 01/02/2016
Last Buyer's Agent
Out of area Non Member
FGC Non-MLS Office License #258009804
Home Details
Home Type
- Single Family
Est. Annual Taxes
- $1,931
Year Built
- Built in 1979
Lot Details
- 9,583 Sq Ft Lot
- Lot Dimensions are 55 x 126 x 78 x 120
- Cul-De-Sac
- West Facing Home
- Fenced
- Rectangular Lot
- Sprinkler System
- Property is zoned RS-1
HOA Fees
- $3 Monthly HOA Fees
Parking
- 2 Car Attached Garage
- Garage Door Opener
- Driveway
- On-Street Parking
Home Design
- Shingle Roof
- Stucco
Interior Spaces
- 2,025 Sq Ft Home
- 1-Story Property
- Ceiling Fan
- Single Hung Windows
- Sliding Windows
- French Doors
- Open Floorplan
- Fire and Smoke Detector
Kitchen
- Self-Cleaning Oven
- Range
- Microwave
- Ice Maker
- Dishwasher
- Disposal
Flooring
- Wood
- Carpet
- Laminate
- Tile
Bedrooms and Bathrooms
- 4 Bedrooms
- Double Master Bedroom
- Split Bedroom Floorplan
- Closet Cabinetry
- Walk-In Closet
- 3 Full Bathrooms
- Dual Sinks
- Shower Only
- Separate Shower
Laundry
- Laundry in Garage
- Dryer
- Washer
Pool
- Concrete Pool
- Heated In Ground Pool
- Outside Bathroom Access
- Pool Equipment or Cover
Outdoor Features
- Deck
- Screened Patio
- Porch
Schools
- Choice Elementary And Middle School
- Choice High School
Utilities
- Central Heating and Cooling System
- High Speed Internet
- Cable TV Available
Community Details
- Cypress Village Subdivision
Listing and Financial Details
- Legal Lot and Block 14 / 6
- Assessor Parcel Number 27-45-24-13-00006.0140
Ownership History
Purchase Details
Home Financials for this Owner
Home Financials are based on the most recent Mortgage that was taken out on this home.Purchase Details
Home Financials for this Owner
Home Financials are based on the most recent Mortgage that was taken out on this home.Purchase Details
Home Financials for this Owner
Home Financials are based on the most recent Mortgage that was taken out on this home.Purchase Details
Purchase Details
Purchase Details
Home Financials for this Owner
Home Financials are based on the most recent Mortgage that was taken out on this home.Purchase Details
Home Financials for this Owner
Home Financials are based on the most recent Mortgage that was taken out on this home.Similar Homes in Fort Myers, FL
Home Values in the Area
Average Home Value in this Area
Purchase History
| Date | Type | Sale Price | Title Company |
|---|---|---|---|
| Warranty Deed | $335,000 | Premier Title | |
| Warranty Deed | -- | Agent Title Services Llc | |
| Warranty Deed | $259,900 | Agent Title Services Llc | |
| Warranty Deed | $185,000 | Greenleaf Title Llc | |
| Special Warranty Deed | $140,000 | Attorney | |
| Trustee Deed | $50,100 | None Available | |
| Quit Claim Deed | -- | None Available | |
| Warranty Deed | $134,500 | -- |
Mortgage History
| Date | Status | Loan Amount | Loan Type |
|---|---|---|---|
| Previous Owner | $255,192 | FHA | |
| Previous Owner | $149,480 | FHA | |
| Previous Owner | $17,000 | Credit Line Revolving | |
| Previous Owner | $306,000 | Unknown | |
| Previous Owner | $215,000 | Fannie Mae Freddie Mac | |
| Previous Owner | $87,505 | Credit Line Revolving | |
| Previous Owner | $50,000 | Credit Line Revolving | |
| Previous Owner | $129,443 | New Conventional | |
| Previous Owner | $130,700 | New Conventional | |
| Previous Owner | $127,775 | No Value Available |
Property History
| Date | Event | Price | Change | Sq Ft Price |
|---|---|---|---|---|
| 07/18/2025 07/18/25 | Price Changed | $139,999 | -6.6% | -- |
| 07/08/2025 07/08/25 | Price Changed | $149,900 | -11.3% | -- |
| 06/24/2025 06/24/25 | For Sale | $169,000 | -49.6% | -- |
| 03/28/2025 03/28/25 | Sold | $335,000 | -16.2% | $165 / Sq Ft |
| 03/25/2025 03/25/25 | Pending | -- | -- | -- |
| 02/05/2025 02/05/25 | For Sale | $399,900 | +53.9% | $197 / Sq Ft |
| 05/27/2016 05/27/16 | Sold | $259,900 | -7.2% | $128 / Sq Ft |
| 04/27/2016 04/27/16 | Pending | -- | -- | -- |
| 01/02/2016 01/02/16 | For Sale | $280,000 | -- | $138 / Sq Ft |
Tax History Compared to Growth
Tax History
| Year | Tax Paid | Tax Assessment Tax Assessment Total Assessment is a certain percentage of the fair market value that is determined by local assessors to be the total taxable value of land and additions on the property. | Land | Improvement |
|---|---|---|---|---|
| 2024 | $3,108 | $248,732 | -- | -- |
| 2023 | $3,033 | $241,487 | $0 | $0 |
| 2022 | $3,082 | $234,453 | $0 | $0 |
| 2021 | $3,029 | $233,032 | $49,991 | $183,041 |
| 2020 | $3,022 | $224,481 | $48,500 | $175,981 |
| 2019 | $2,987 | $220,449 | $47,000 | $173,449 |
| 2018 | $3,087 | $222,601 | $0 | $0 |
| 2017 | $3,077 | $218,023 | $41,300 | $176,723 |
| 2016 | $1,909 | $212,130 | $42,623 | $169,507 |
| 2015 | $1,931 | $205,595 | $49,198 | $156,397 |
| 2014 | -- | $174,095 | $26,112 | $147,983 |
| 2013 | -- | $143,188 | $16,000 | $127,188 |
Agents Affiliated with this Home
-
Adolfo Diaz

Seller's Agent in 2025
Adolfo Diaz
Century 21 Sunbelt Realty
(239) 872-7936
2 in this area
270 Total Sales
-
Steven Koleno

Seller's Agent in 2025
Steven Koleno
Beycome of Florida LLC
(312) 300-6768
9 in this area
11,186 Total Sales
-
Michael Darda

Buyer's Agent in 2025
Michael Darda
Compass Florida LLC
(239) 256-3733
17 in this area
1,388 Total Sales
-
Yvette Gotay
Y
Buyer Co-Listing Agent in 2025
Yvette Gotay
Compass Florida LLC
(718) 503-2185
2 in this area
25 Total Sales
-
Mary Blais
M
Seller's Agent in 2016
Mary Blais
Rossman Realty Group Inc
(603) 533-1986
1 in this area
82 Total Sales
-
Scott Blais

Seller Co-Listing Agent in 2016
Scott Blais
Rossman Realty Group Inc
(603) 533-1986
73 Total Sales
Map
Source: Florida Gulf Coast Multiple Listing Service
MLS Number: 216000230
APN: 27-45-24-13-00006.0140
- 15069 Cloverdale Dr
- 14831 Blackbird Ln
- 6874 Sedgewick Ct
- 15134 Cloverdale Dr
- 15201 Royal Windsor Ln Unit 403
- 15009 Cloverdale Dr
- 3866 Villmoor Ln
- 15004 Cloverdale Dr
- 15153 Oxford Cove Unit 2304
- 15161 Royal Windsor Ln Unit 2603
- 15114 Palm Isle Dr
- 15249 Avalon Bay Blvd Unit 2903
- 1427 Carmelle Dr
- 15298 Cricket Ln
- 15126 Palm Isle Dr
- 15270 Cricket Ln
- 1500 Popham Dr Unit A31
- 15258 Cricket Ln
- 14891 Lake Olive Dr
- 9190 Butterfly Ct
