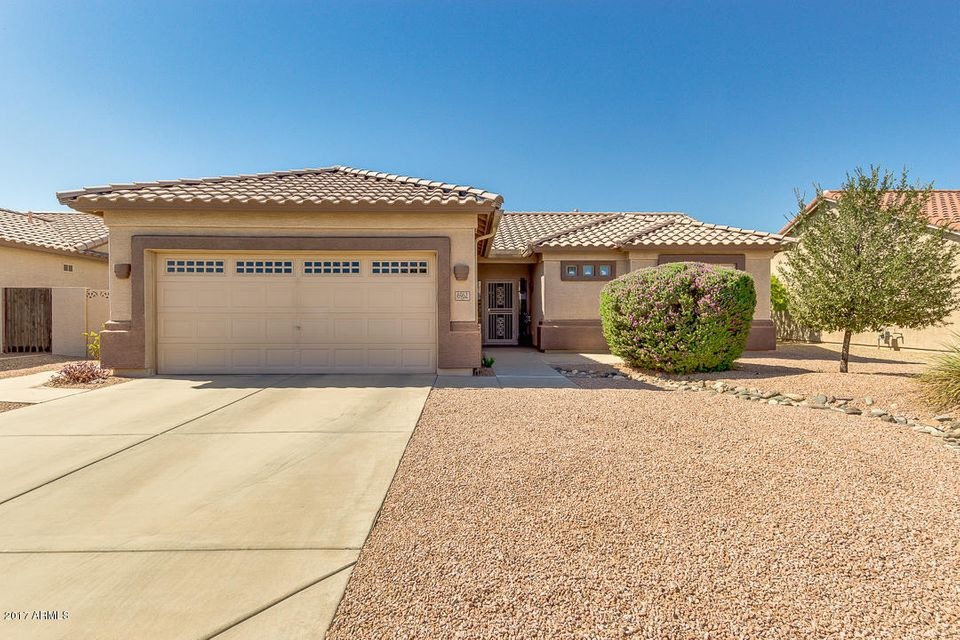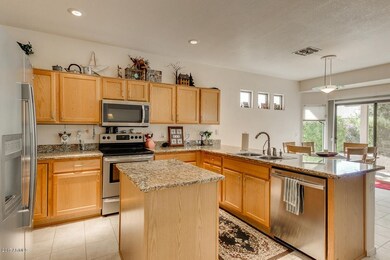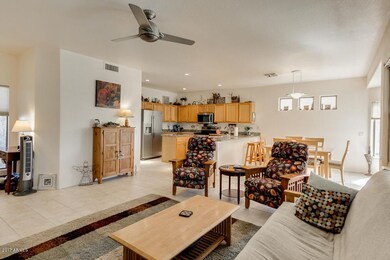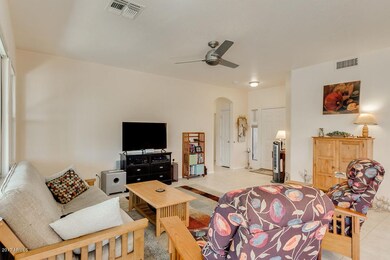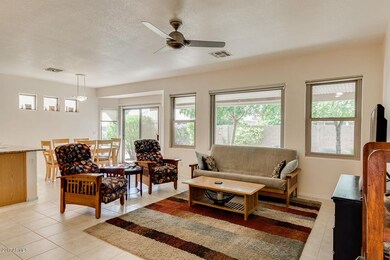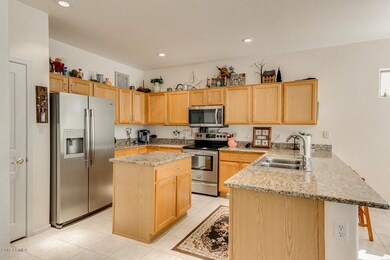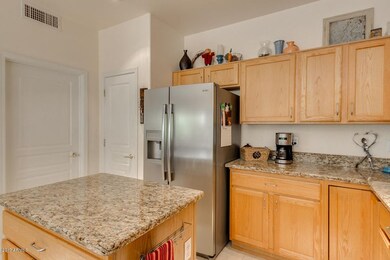
6962 S Nantucket St Chandler, AZ 85249
South Chandler NeighborhoodEstimated Value: $396,609 - $410,000
Highlights
- Golf Course Community
- Fitness Center
- Heated Spa
- Jane D. Hull Elementary School Rated A
- Gated with Attendant
- Clubhouse
About This Home
As of November 2017Popular Sunrise floor plan with expanded laundry room. Spacious island kitchen with granite, stainless appliances & large pantry overlooks the eating area and family room. Tile floors everywhere except bedrooms. Master bedroom suite has double entry doors, 2 bathroom sinks with granite counters and a large walk-in closet. Second bath also has granite counters & 3 small designer windows above the shower. Expanded laundry room with area for desk, or washer & dryer could be moved to garage making an extra room. Oasis back yard with full length covered patio & shade trees. Relax on your front patio while you meet all the neighbors! Garage has built in cabinets & work bench. Located in the gated Springfield Community with 2 pools, spa, golf course, tennis, gym, bar/grill & tons of activities.
Last Agent to Sell the Property
Realty ONE Group License #SA029375000 Listed on: 10/11/2017
Home Details
Home Type
- Single Family
Est. Annual Taxes
- $1,451
Year Built
- Built in 1998
Lot Details
- 6,490 Sq Ft Lot
- Desert faces the front and back of the property
- Partially Fenced Property
- Block Wall Fence
Parking
- 2 Car Garage
- Garage Door Opener
Home Design
- Wood Frame Construction
- Tile Roof
- Stucco
Interior Spaces
- 1,300 Sq Ft Home
- 1-Story Property
- Ceiling height of 9 feet or more
- Ceiling Fan
- Double Pane Windows
Kitchen
- Eat-In Kitchen
- Built-In Microwave
- Dishwasher
- Kitchen Island
- Granite Countertops
Flooring
- Carpet
- Tile
Bedrooms and Bathrooms
- 2 Bedrooms
- Walk-In Closet
- 2 Bathrooms
- Dual Vanity Sinks in Primary Bathroom
Laundry
- Laundry in unit
- Dryer
- Washer
Pool
- Heated Spa
- Heated Pool
Outdoor Features
- Covered patio or porch
Schools
- Adult Elementary And Middle School
- Adult High School
Utilities
- Refrigerated Cooling System
- Heating System Uses Natural Gas
- Cable TV Available
Listing and Financial Details
- Tax Lot 59
- Assessor Parcel Number 303-79-465
Community Details
Overview
- Property has a Home Owners Association
- Aam Association, Phone Number (602) 957-9191
- Built by Pulte
- Springfield Block Six Subdivision, Sunrise Floorplan
Amenities
- Clubhouse
- Theater or Screening Room
- Recreation Room
Recreation
- Golf Course Community
- Tennis Courts
- Fitness Center
- Heated Community Pool
- Community Spa
- Bike Trail
Security
- Gated with Attendant
Ownership History
Purchase Details
Home Financials for this Owner
Home Financials are based on the most recent Mortgage that was taken out on this home.Purchase Details
Home Financials for this Owner
Home Financials are based on the most recent Mortgage that was taken out on this home.Purchase Details
Home Financials for this Owner
Home Financials are based on the most recent Mortgage that was taken out on this home.Similar Homes in the area
Home Values in the Area
Average Home Value in this Area
Purchase History
| Date | Buyer | Sale Price | Title Company |
|---|---|---|---|
| Morgan Dale A | $239,000 | Driggs Title Agency Inc | |
| Krouse Mark | $205,000 | Magnus Title Agency Llc | |
| Booms James N | $123,311 | Security Title Agency |
Mortgage History
| Date | Status | Borrower | Loan Amount |
|---|---|---|---|
| Previous Owner | Krouse Mark | $164,000 | |
| Previous Owner | Booms James N | $131,998 | |
| Previous Owner | Booms James N | $140,000 | |
| Previous Owner | Booms James N | $100,000 | |
| Previous Owner | Booms James N | $117,100 |
Property History
| Date | Event | Price | Change | Sq Ft Price |
|---|---|---|---|---|
| 11/17/2017 11/17/17 | Sold | $239,000 | 0.0% | $184 / Sq Ft |
| 10/11/2017 10/11/17 | For Sale | $239,000 | +16.6% | $184 / Sq Ft |
| 11/09/2015 11/09/15 | Sold | $205,000 | -3.8% | $158 / Sq Ft |
| 09/26/2015 09/26/15 | Pending | -- | -- | -- |
| 09/21/2015 09/21/15 | Price Changed | $213,100 | -0.9% | $164 / Sq Ft |
| 07/30/2015 07/30/15 | For Sale | $215,000 | -- | $165 / Sq Ft |
Tax History Compared to Growth
Tax History
| Year | Tax Paid | Tax Assessment Tax Assessment Total Assessment is a certain percentage of the fair market value that is determined by local assessors to be the total taxable value of land and additions on the property. | Land | Improvement |
|---|---|---|---|---|
| 2025 | $1,765 | $22,576 | -- | -- |
| 2024 | $1,729 | $21,501 | -- | -- |
| 2023 | $1,729 | $29,710 | $5,940 | $23,770 |
| 2022 | $1,669 | $23,270 | $4,650 | $18,620 |
| 2021 | $1,743 | $21,460 | $4,290 | $17,170 |
| 2020 | $1,734 | $19,710 | $3,940 | $15,770 |
| 2019 | $1,669 | $17,720 | $3,540 | $14,180 |
| 2018 | $1,615 | $16,070 | $3,210 | $12,860 |
| 2017 | $1,506 | $15,350 | $3,070 | $12,280 |
| 2016 | $1,444 | $15,470 | $3,090 | $12,380 |
| 2015 | $1,404 | $14,460 | $2,890 | $11,570 |
Agents Affiliated with this Home
-
Carol Gruber

Seller's Agent in 2017
Carol Gruber
Realty One Group
(480) 215-7411
104 in this area
144 Total Sales
-
Diane Haver
D
Buyer's Agent in 2017
Diane Haver
West USA Realty
(480) 722-9800
23 Total Sales
-
M
Buyer Co-Listing Agent in 2017
Michael Haver
HomeSmart
-
P
Seller's Agent in 2015
Patricia St. George
Revelation Real Estate
Map
Source: Arizona Regional Multiple Listing Service (ARMLS)
MLS Number: 5672369
APN: 303-79-465
- 1415 E Firestone Dr
- 1451 E Palm Beach Dr
- 6984 S Newport Ct
- 1434 E Firestone Dr
- 1185 E Gleneagle Dr
- 1173 E Palm Beach Dr
- 1145 E Gleneagle Dr
- 1509 E Peach Tree Dr
- 1180 E Peach Tree Dr
- 1562 E Gleneagle Dr
- 1538 E Peach Tree Dr
- 1492 E Westchester Dr
- 1501 E Colonial Dr
- 1549 E Westchester Dr
- 1210 E Westchester Dr
- 1621 E Firestone Dr
- 6942 S Championship Dr
- 6790 S Springs Place
- 1520 E Buena Vista Dr
- 1112 E Winged Foot Dr
- 6962 S Nantucket St
- 6972 S Nantucket St
- 6952 S Nantucket St
- 6961 S Windstream Place
- 6971 S Windstream Place
- 6951 S Windstream Place
- 6942 S Nantucket St
- 6963 S Nantucket St
- 6973 S Nantucket St
- 6941 S Windstream Place
- 6953 S Nantucket St
- 6983 S Nantucket St
- 6932 S Nantucket St
- 6931 S Windstream Place
- 1422 E Hazeltine Way
- 6960 S Windstream Place
- 6974 S Newport Ct
- 6970 S Windstream Place
- 6954 S Newport Ct
- 6922 S Nantucket St
