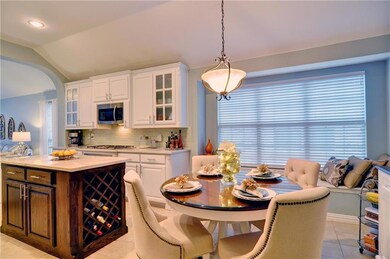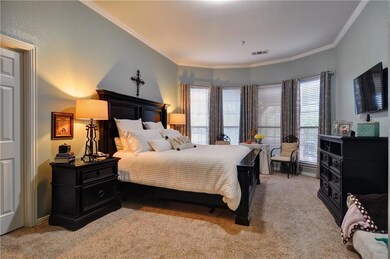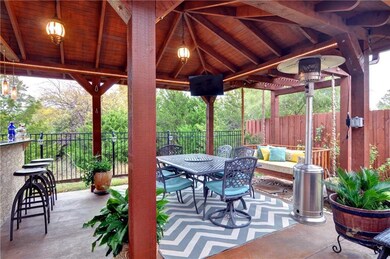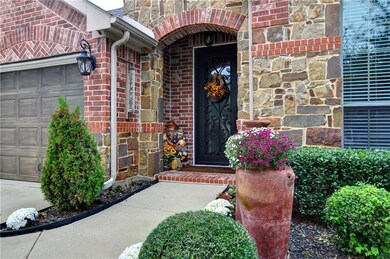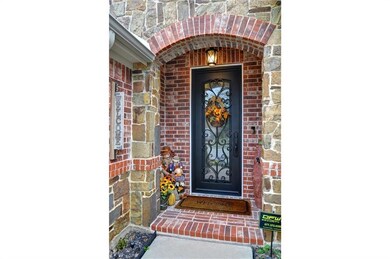
6962 Shoreview Dr Grand Prairie, TX 75054
Mira Lagos NeighborhoodHighlights
- Clubhouse
- Vaulted Ceiling
- Wood Flooring
- Anna May Daulton Elementary School Rated A
- Traditional Architecture
- Outdoor Living Area
About This Home
As of November 2023Absolutely stunning one story! Totally updated with top of the line finish-out. Exquisite decorative metal front door. Hand-scraped wood flooring. Quartzite countertops in kitchen. Mosaic tile deco on fireplace in family room. Custom cabinets in kitchen. Backyard oasis features outdoor living center with 19 X 13 custom pergola with dining area. Additional sitting area. Stained concrete surface. This home is amazing! Total list of upgrades will be available in kitchen. Utility room is set up with washer & dryer on top of each other to accommodate shelves. They can be removed easily to convert normal washer,dryer area.
Home Details
Home Type
- Single Family
Est. Annual Taxes
- $6,307
Year Built
- Built in 2004
Lot Details
- 6,011 Sq Ft Lot
- Wrought Iron Fence
- Wood Fence
- Landscaped
- Interior Lot
- Sprinkler System
- Few Trees
- Garden
HOA Fees
- $58 Monthly HOA Fees
Parking
- 2 Car Attached Garage
- Front Facing Garage
- Garage Door Opener
Home Design
- Traditional Architecture
- Brick Exterior Construction
- Slab Foundation
- Composition Roof
Interior Spaces
- 2,102 Sq Ft Home
- 1-Story Property
- Vaulted Ceiling
- Ceiling Fan
- Fireplace With Gas Starter
- ENERGY STAR Qualified Windows
- Window Treatments
Kitchen
- Electric Oven
- Gas Cooktop
- Microwave
- Plumbed For Ice Maker
- Dishwasher
- Disposal
Flooring
- Wood
- Carpet
- Ceramic Tile
Bedrooms and Bathrooms
- 4 Bedrooms
- 2 Full Bathrooms
Laundry
- Full Size Washer or Dryer
- Washer and Electric Dryer Hookup
Home Security
- Burglar Security System
- Fire and Smoke Detector
Eco-Friendly Details
- Energy-Efficient Appliances
- Energy-Efficient Thermostat
Outdoor Features
- Covered patio or porch
- Outdoor Living Area
- Exterior Lighting
- Rain Gutters
Schools
- Anna May Daulton Elementary School
- Jones Middle School
- Mary Lillard Middle School
- Mansfield Lake Ridge High School
Utilities
- Central Heating and Cooling System
- Vented Exhaust Fan
- Heating System Uses Natural Gas
- Gas Water Heater
- High Speed Internet
- Cable TV Available
Listing and Financial Details
- Legal Lot and Block 7 / W
- Assessor Parcel Number 40394972
- $6,221 per year unexempt tax
Community Details
Overview
- Association fees include full use of facilities, maintenance structure, management fees
- Grand Peninsula HOA, Phone Number (972) 943-2828
- Harbour At Grand Peninsula Subdivision
- Mandatory home owners association
Amenities
- Clubhouse
Recreation
- Community Pool
Ownership History
Purchase Details
Home Financials for this Owner
Home Financials are based on the most recent Mortgage that was taken out on this home.Purchase Details
Home Financials for this Owner
Home Financials are based on the most recent Mortgage that was taken out on this home.Purchase Details
Home Financials for this Owner
Home Financials are based on the most recent Mortgage that was taken out on this home.Purchase Details
Purchase Details
Purchase Details
Purchase Details
Purchase Details
Purchase Details
Home Financials for this Owner
Home Financials are based on the most recent Mortgage that was taken out on this home.Purchase Details
Similar Homes in Grand Prairie, TX
Home Values in the Area
Average Home Value in this Area
Purchase History
| Date | Type | Sale Price | Title Company |
|---|---|---|---|
| Deed | -- | Alamo Title Company | |
| Vendors Lien | -- | None Available | |
| Vendors Lien | -- | Freedom Title | |
| Deed | -- | None Available | |
| Trustee Deed | $145,575 | None Available | |
| Interfamily Deed Transfer | -- | None Available | |
| Interfamily Deed Transfer | -- | None Available | |
| Quit Claim Deed | -- | -- | |
| Vendors Lien | -- | Reunion Title | |
| Vendors Lien | -- | Reunion Title | |
| Warranty Deed | -- | Reunion Title |
Mortgage History
| Date | Status | Loan Amount | Loan Type |
|---|---|---|---|
| Open | $396,316 | FHA | |
| Previous Owner | $254,700 | Purchase Money Mortgage | |
| Previous Owner | $136,752 | FHA | |
| Previous Owner | $139,910 | Fannie Mae Freddie Mac | |
| Previous Owner | $26,232 | Stand Alone Second |
Property History
| Date | Event | Price | Change | Sq Ft Price |
|---|---|---|---|---|
| 11/06/2023 11/06/23 | Sold | -- | -- | -- |
| 10/11/2023 10/11/23 | Pending | -- | -- | -- |
| 10/03/2023 10/03/23 | For Sale | $420,000 | +40.2% | $200 / Sq Ft |
| 01/30/2019 01/30/19 | Sold | -- | -- | -- |
| 11/27/2018 11/27/18 | Pending | -- | -- | -- |
| 11/09/2018 11/09/18 | For Sale | $299,500 | -- | $142 / Sq Ft |
Tax History Compared to Growth
Tax History
| Year | Tax Paid | Tax Assessment Tax Assessment Total Assessment is a certain percentage of the fair market value that is determined by local assessors to be the total taxable value of land and additions on the property. | Land | Improvement |
|---|---|---|---|---|
| 2024 | $6,307 | $387,157 | $75,000 | $312,157 |
| 2023 | $8,089 | $387,854 | $75,000 | $312,854 |
| 2022 | $8,190 | $321,934 | $45,000 | $276,934 |
| 2021 | $7,827 | $291,029 | $45,000 | $246,029 |
| 2020 | $7,151 | $263,058 | $45,000 | $218,058 |
| 2019 | $7,361 | $264,078 | $45,000 | $219,078 |
| 2018 | $0 | $238,609 | $45,000 | $193,609 |
| 2017 | $6,194 | $235,861 | $45,000 | $190,861 |
| 2016 | $5,631 | $219,181 | $45,000 | $174,181 |
| 2015 | $4,140 | $182,400 | $45,000 | $137,400 |
| 2014 | $4,140 | $182,400 | $45,000 | $137,400 |
Agents Affiliated with this Home
-
Janet Castaneda-Trejo
J
Seller's Agent in 2023
Janet Castaneda-Trejo
Rendon Realty, LLC
(972) 375-5120
1 in this area
34 Total Sales
-
Linda Lieu
L
Buyer's Agent in 2023
Linda Lieu
Sunet Group
(469) 544-6000
1 in this area
13 Total Sales
-
Dawn Cotogno

Seller's Agent in 2019
Dawn Cotogno
ARC Realty DFW
(817) 688-7499
33 Total Sales
-
Gena Dowell

Buyer's Agent in 2019
Gena Dowell
Real Broker, LLC
(817) 919-4105
65 Total Sales
Map
Source: North Texas Real Estate Information Systems (NTREIS)
MLS Number: 13970155
APN: 40394972
- 2585 Shoreview Dr
- 7008 Clipper Dr
- 7012 Clipper Dr
- 6965 Westlake Dr
- 6966 Westlake Dr
- 2643 Bridgewater Dr
- 7039 Moss Lake Ct
- 2619 Cove Dr
- 6904 Shoreway Dr
- 2548 Baypoint Dr
- 6869 Cape Cod Dr
- 2541 Baypoint Dr
- 2652 Waterway Dr
- 6857 Shoreway Dr
- 6944 Bridgemarker Dr
- 7112 Seagrove Ct
- 7116 Seagrove Ct
- 7119 Buchanan Dr
- 2684 Waterway Dr
- 6963 Bridgemarker Dr

