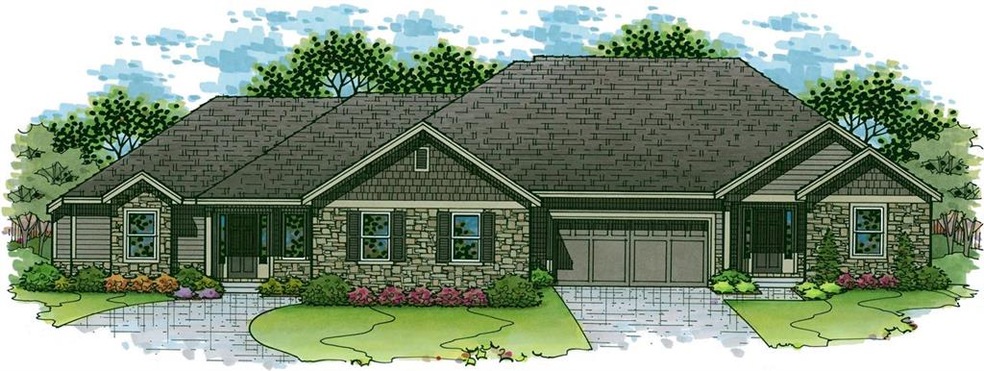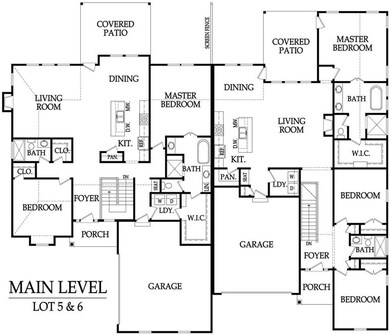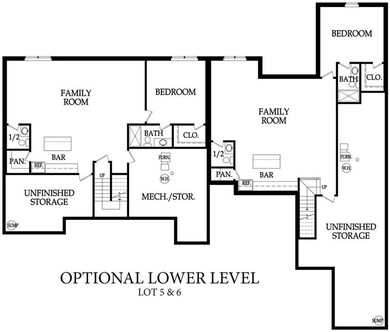
6963 W 162nd Terrace Overland Park, KS 66085
Blue Valley NeighborhoodEstimated Value: $541,517 - $591,000
Highlights
- Vaulted Ceiling
- Traditional Architecture
- Granite Countertops
- Blue River Elementary School Rated A
- Wood Flooring
- Enclosed patio or porch
About This Home
As of August 2018The Willow plan, built by Rob Washam Homes, is a 2 bed, 2 bath maintenance provided villa located in the heart of Blue Valley! Enjoy the gorgeous kitchen with center island, SS appliances, and walk-in pantry that opens to the great room which opens to a covered lanai for outdoor entertaining. Romantic master suite & bath is your getaway to relaxation. Generous sized second bedroom & bath on main. This villa is built for the buyer who has come to enjoy fine appointments without sacrificing space and location. Enjoy a lock and leave lifestyle. Blue Valley Schools. Optional lower level plan available. HOA and Taxes are approximate.
Reserve your villa today! Enjoy the nearby Blue Hawk complex that is filled w/shops, restaurants, and gourmet grocery.
Last Agent to Sell the Property
Weichert, Realtors Welch & Com License #SP00236627 Listed on: 04/23/2018

Last Buyer's Agent
Weichert, Realtors Welch & Com License #SP00236627 Listed on: 04/23/2018

Property Details
Home Type
- Multi-Family
Est. Annual Taxes
- $5,000
Year Built
- Built in 2018 | Under Construction
Lot Details
- 6,142
HOA Fees
- $250 Monthly HOA Fees
Parking
- 2 Car Attached Garage
Home Design
- Traditional Architecture
- Villa
- Property Attached
- Composition Roof
- Stone Trim
Interior Spaces
- 1,710 Sq Ft Home
- Wet Bar: All Carpet
- Built-In Features: All Carpet
- Vaulted Ceiling
- Ceiling Fan: All Carpet
- Skylights
- Shades
- Plantation Shutters
- Drapes & Rods
- Great Room with Fireplace
- Formal Dining Room
- Basement
- Sump Pump
- Laundry on main level
Kitchen
- Eat-In Kitchen
- Kitchen Island
- Granite Countertops
- Laminate Countertops
- Wood Stained Kitchen Cabinets
Flooring
- Wood
- Wall to Wall Carpet
- Linoleum
- Laminate
- Stone
- Ceramic Tile
- Luxury Vinyl Plank Tile
- Luxury Vinyl Tile
Bedrooms and Bathrooms
- 2 Bedrooms
- Cedar Closet: All Carpet
- Walk-In Closet: All Carpet
- 2 Full Bathrooms
- Double Vanity
- Bathtub with Shower
Additional Features
- Enclosed patio or porch
- Paved or Partially Paved Lot
- Forced Air Heating and Cooling System
Community Details
- Association fees include building maint, lawn maintenance, free maintenance, property insurance, snow removal
- Villas At Metcalf Village Subdivision, Aspen Floorplan
- On-Site Maintenance
Ownership History
Purchase Details
Home Financials for this Owner
Home Financials are based on the most recent Mortgage that was taken out on this home.Similar Homes in Overland Park, KS
Home Values in the Area
Average Home Value in this Area
Purchase History
| Date | Buyer | Sale Price | Title Company |
|---|---|---|---|
| Sullivan Avanelle L | -- | Stewart Title Company |
Mortgage History
| Date | Status | Borrower | Loan Amount |
|---|---|---|---|
| Open | Sullivan Avanelle L | $368,000 | |
| Previous Owner | Robert A Washam Construction Inc | $638,729 |
Property History
| Date | Event | Price | Change | Sq Ft Price |
|---|---|---|---|---|
| 08/03/2018 08/03/18 | Sold | -- | -- | -- |
| 04/26/2018 04/26/18 | Pending | -- | -- | -- |
| 04/23/2018 04/23/18 | For Sale | $399,900 | -- | $234 / Sq Ft |
Tax History Compared to Growth
Tax History
| Year | Tax Paid | Tax Assessment Tax Assessment Total Assessment is a certain percentage of the fair market value that is determined by local assessors to be the total taxable value of land and additions on the property. | Land | Improvement |
|---|---|---|---|---|
| 2024 | $6,614 | $64,400 | $8,073 | $56,327 |
| 2023 | $6,396 | $61,329 | $6,725 | $54,604 |
| 2022 | $5,820 | $54,832 | $5,879 | $48,953 |
| 2021 | $5,820 | $54,510 | $5,879 | $48,631 |
| 2020 | $5,786 | $51,428 | $8,948 | $42,480 |
| 2019 | $5,996 | $52,038 | $8,218 | $43,820 |
| 2018 | $1,205 | $0 | $0 | $0 |
Agents Affiliated with this Home
-
Sara Powell Moody

Seller's Agent in 2018
Sara Powell Moody
Weichert, Realtors Welch & Com
(913) 307-6921
1 in this area
129 Total Sales
Map
Source: Heartland MLS
MLS Number: 2103384
APN: NP87510000-0006
- 6975 W 162nd Terrace
- 6947 W 162nd Ct
- 6935 W 162nd Ct
- 16308 Glenwood St
- 6823 W 162nd Terrace
- 16306 Riggs Rd
- 16524 Horton St
- 15829 Robinson St
- 15820 Robinson St
- 15577 Floyd St
- 7001 W 157th Terrace
- 5600 W 163rd Terrace
- 5901 W 158th St
- 16280 Nall Ave
- 16297 Outlook St
- 5835 W 167th St
- 15841 Shawnee Dr
- 6266 W 157th St
- 6809 W 156th St
- 15433 Marty St
- 6963 W 162nd Terrace
- 6967 W 162nd Terrace
- 6959 W 162nd Terrace
- 6971 W 162nd Terrace
- 6971 W 162nd Terrace
- 6955 W 162nd Terrace
- 6951 W 162nd Terrace
- 6975 W 162nd Terrace
- 6947 W 162nd Terrace
- 6979 W 162nd Terrace
- 6983 W 162nd Terrace
- 6942 W 162nd Ct
- 6942 W 162nd Ct
- 6938 W 162nd Ct
- 6943 W 162nd Ct
- 6939 W 162nd Ct
- 6942 W 162nd Ct
- 6950 W 163rd Terrace
- 6938 W 162nd Ct
- 6918 W 163rd Terrace


