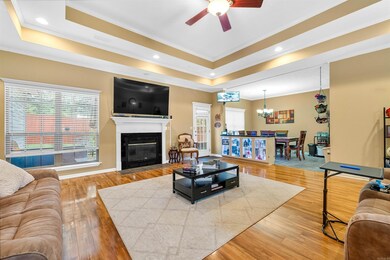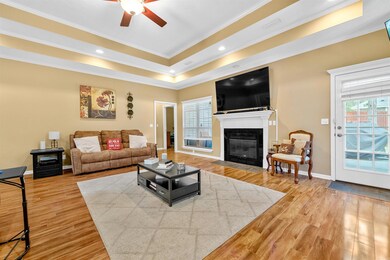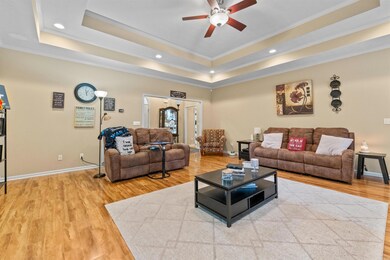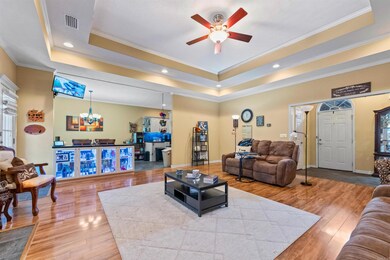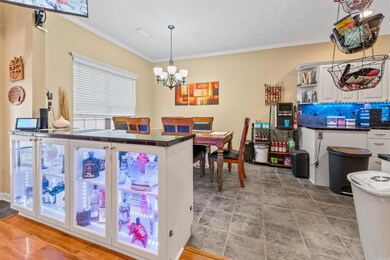
6964 Waterview Place Sherwood, AR 72120
Highlights
- Traditional Architecture
- Granite Countertops
- Breakfast Bar
- Whirlpool Bathtub
- Cul-De-Sac
- Patio
About This Home
As of October 2024Don't miss out on this Beautiful, very well-maintained home in an established safe convenient location/subdivision...This 4 Bedroom 2 bath or 3 bedroom/office and 2 bath is a great home for a family. Large Foyer entrance into a Great Living room with a Gas Fireplace to cozy up on those cool fall nights. Glass Bar cabinet with lights separates the living from Dining, Kitchen has lots of storage. Master Bedroom is great size with a nice master bath to include a soaker tub, separate shower, heated towel rack and don't miss out on the awesome His/Her Closet. AS if the house isn't great enough then you also have a New Roof- Feb 2022, Extra parking pad/extended driveway- Feb/2022, New 8' cedar fence-July/2022, Stained/sealed fence-August/2023, new inground sprinkler system-March/2021,New Multi-stage HVAC units with whole home air purification -Aug/2022, Smart Thermostat water heater-Aug2024, Gutter guards-May/2019 other updates include Windows tinted to help in summer in extreme heat, Metal access ladder installed to attic, Storm doors both front and back, locking mailbox, Swann security cameras convey... Call today to see this one. AGENT'S PLEASE SEE REMARKS
Last Agent to Sell the Property
Michele Phillips & Company, Realtors-Cabot Branch Listed on: 09/04/2024
Home Details
Home Type
- Single Family
Est. Annual Taxes
- $1,719
Year Built
- Built in 2005
Lot Details
- 10,019 Sq Ft Lot
- Cul-De-Sac
- Wood Fence
- Landscaped
- Level Lot
- Cleared Lot
Parking
- 2 Car Garage
Home Design
- Traditional Architecture
- Slab Foundation
- Architectural Shingle Roof
Interior Spaces
- 1,946 Sq Ft Home
- 1-Story Property
- Ceiling Fan
- Fireplace With Glass Doors
- Fireplace Features Blower Fan
- Gas Log Fireplace
- Insulated Windows
- Window Treatments
- Insulated Doors
- Combination Kitchen and Dining Room
- Fire and Smoke Detector
Kitchen
- Breakfast Bar
- Stove
- Gas Range
- Microwave
- Plumbed For Ice Maker
- Dishwasher
- Granite Countertops
- Disposal
Flooring
- Laminate
- Tile
Bedrooms and Bathrooms
- 4 Bedrooms
- 2 Full Bathrooms
- Whirlpool Bathtub
- Walk-in Shower
Laundry
- Laundry Room
- Washer Hookup
Outdoor Features
- Patio
Utilities
- Central Heating and Cooling System
- Gas Water Heater
Listing and Financial Details
- Assessor Parcel Number 22S0014102200
Community Details
Overview
- Voluntary home owners association
Recreation
- Community Playground
Ownership History
Purchase Details
Home Financials for this Owner
Home Financials are based on the most recent Mortgage that was taken out on this home.Purchase Details
Home Financials for this Owner
Home Financials are based on the most recent Mortgage that was taken out on this home.Purchase Details
Home Financials for this Owner
Home Financials are based on the most recent Mortgage that was taken out on this home.Similar Homes in the area
Home Values in the Area
Average Home Value in this Area
Purchase History
| Date | Type | Sale Price | Title Company |
|---|---|---|---|
| Warranty Deed | $285,000 | Beach Abstract & Guaranty | |
| Warranty Deed | $205,000 | None Available | |
| Warranty Deed | $28,000 | American Abstract & Title Co |
Mortgage History
| Date | Status | Loan Amount | Loan Type |
|---|---|---|---|
| Open | $285,000 | VA | |
| Previous Owner | $186,990 | VA | |
| Previous Owner | $190,349 | VA | |
| Previous Owner | $205,000 | VA | |
| Previous Owner | $130,000 | New Conventional | |
| Previous Owner | $129,811 | New Conventional | |
| Previous Owner | $142,000 | New Conventional | |
| Previous Owner | $29,734 | Purchase Money Mortgage |
Property History
| Date | Event | Price | Change | Sq Ft Price |
|---|---|---|---|---|
| 10/10/2024 10/10/24 | Sold | $285,000 | -5.0% | $146 / Sq Ft |
| 09/08/2024 09/08/24 | Pending | -- | -- | -- |
| 09/04/2024 09/04/24 | For Sale | $299,900 | -- | $154 / Sq Ft |
Tax History Compared to Growth
Tax History
| Year | Tax Paid | Tax Assessment Tax Assessment Total Assessment is a certain percentage of the fair market value that is determined by local assessors to be the total taxable value of land and additions on the property. | Land | Improvement |
|---|---|---|---|---|
| 2023 | $2,144 | $47,208 | $5,800 | $41,408 |
| 2022 | $2,292 | $47,208 | $5,800 | $41,408 |
| 2021 | $2,126 | $37,420 | $6,600 | $30,820 |
| 2020 | $1,742 | $37,420 | $6,600 | $30,820 |
| 2019 | $1,742 | $37,420 | $6,600 | $30,820 |
| 2018 | $1,767 | $37,420 | $6,600 | $30,820 |
| 2017 | $1,567 | $37,420 | $6,600 | $30,820 |
| 2016 | $1,687 | $32,380 | $6,200 | $26,180 |
| 2015 | $1,645 | $32,380 | $6,200 | $26,180 |
| 2014 | $1,645 | $32,380 | $6,200 | $26,180 |
Agents Affiliated with this Home
-
Gina Myers-Gunderman

Seller's Agent in 2024
Gina Myers-Gunderman
Michele Phillips & Company, Realtors-Cabot Branch
(501) 628-1888
7 in this area
287 Total Sales
-
Terry Keck
T
Seller Co-Listing Agent in 2024
Terry Keck
Michele Phillips & Company, Realtors-Cabot Branch
(501) 259-5211
5 in this area
249 Total Sales
-
Joshua Schmidt

Buyer's Agent in 2024
Joshua Schmidt
Brick Real Estate
(501) 626-4749
7 in this area
123 Total Sales
Map
Source: Cooperative Arkansas REALTORS® MLS
MLS Number: 24032545
APN: 22S-001-41-022-00
- 606 Indian Bay Dr
- 2241 Sage Meadows Cir
- 2001 Sage Meadows Cir
- 113 Sugar Maple Dr
- 1809 Kristen Ct
- 400 Cherrie Ave
- 6 W Laramie Dr
- 6901 Gap Point Cir
- 612 Briar St
- 2763 Chert Cove
- 309 May St
- 504 Hemphill St
- 209 Indianhead Dr
- 300 May St
- 7416 Ridge Point Cove
- 6212 East Ridge
- 109 Sandstone Cove
- 109 Granite Cove
- 3600 E Kiehl Ave
- Lot 2 Witts Dr


