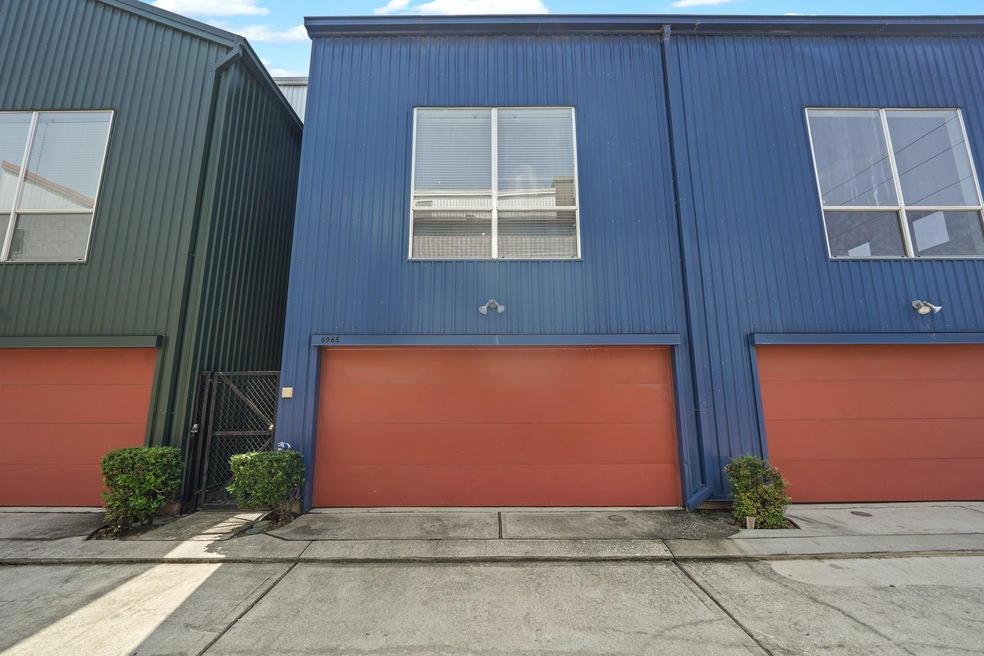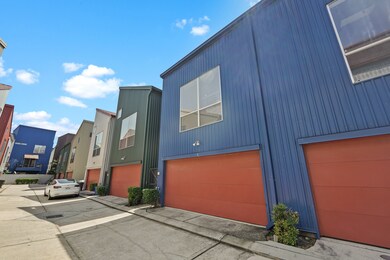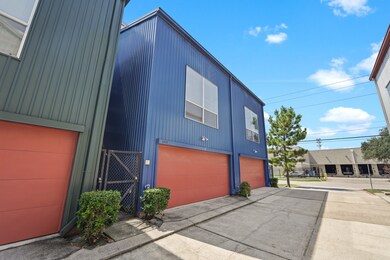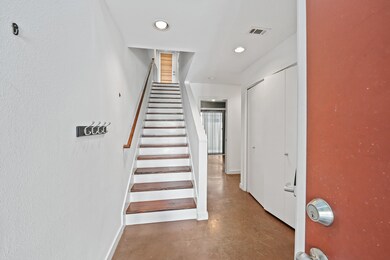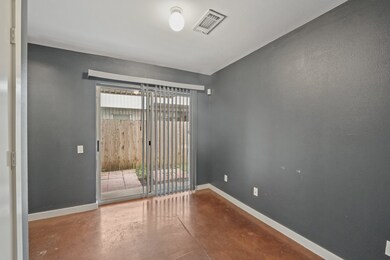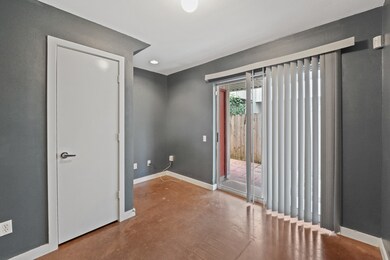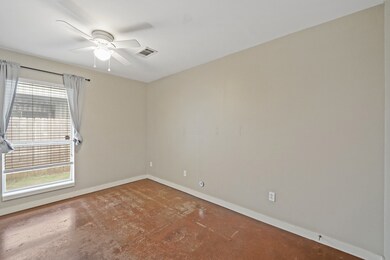
6965 Ardmore St Houston, TX 77054
Astrodome NeighborhoodHighlights
- Dual Staircase
- Wood Flooring
- Private Yard
- Contemporary Architecture
- High Ceiling
- Balcony
About This Home
As of June 2025Conveniently located to the Med Center, NRG, Herman Park, Museum, HEB and Houston Zoo. Contemporary 3 story townhome. Metal exterior. Absolutely beautiful wood flooring throughout second and third level. Two bedrooms on first floor with easy maintenance, stained concrete flooring. Huge open living/dining room on second floor. Primary suite with computer nook. Small fenced backyard with grass. Perfect for your urban pet!
Last Agent to Sell the Property
Coldwell Banker Realty - The Woodlands License #0683332 Listed on: 09/14/2022

Townhouse Details
Home Type
- Townhome
Est. Annual Taxes
- $5,894
Year Built
- Built in 2008
Lot Details
- 1,440 Sq Ft Lot
- North Facing Home
- Private Yard
HOA Fees
- $64 Monthly HOA Fees
Parking
- 2 Car Attached Garage
Home Design
- Contemporary Architecture
- Slab Foundation
- Composition Roof
- Aluminum Siding
Interior Spaces
- 1,915 Sq Ft Home
- 3-Story Property
- Dual Staircase
- High Ceiling
- Living Room
- Utility Room
Kitchen
- <<convectionOvenToken>>
- Gas Cooktop
- <<microwave>>
- Dishwasher
- Kitchen Island
- Disposal
Flooring
- Wood
- Concrete
Bedrooms and Bathrooms
- 3 Bedrooms
- 2 Full Bathrooms
- Double Vanity
- <<tubWithShowerToken>>
Laundry
- Laundry in Utility Room
- Dryer
- Washer
Outdoor Features
- Balcony
Schools
- Thompson Elementary School
- Cullen Middle School
- Yates High School
Utilities
- Central Heating and Cooling System
- Heating System Uses Gas
Community Details
- Association fees include insurance, ground maintenance
- Magnolia Property Mgmt. Association
- Yellowstone Twnhms Subdivision
Ownership History
Purchase Details
Home Financials for this Owner
Home Financials are based on the most recent Mortgage that was taken out on this home.Purchase Details
Home Financials for this Owner
Home Financials are based on the most recent Mortgage that was taken out on this home.Purchase Details
Purchase Details
Home Financials for this Owner
Home Financials are based on the most recent Mortgage that was taken out on this home.Purchase Details
Home Financials for this Owner
Home Financials are based on the most recent Mortgage that was taken out on this home.Purchase Details
Home Financials for this Owner
Home Financials are based on the most recent Mortgage that was taken out on this home.Similar Homes in Houston, TX
Home Values in the Area
Average Home Value in this Area
Purchase History
| Date | Type | Sale Price | Title Company |
|---|---|---|---|
| Deed | -- | North Star Title Company | |
| Deed | -- | Great American Title | |
| Warranty Deed | -- | Great American Title | |
| Vendors Lien | -- | Texas American Title Co | |
| Vendors Lien | -- | None Available | |
| Vendors Lien | -- | Commonwealth Title |
Mortgage History
| Date | Status | Loan Amount | Loan Type |
|---|---|---|---|
| Open | $316,000 | VA | |
| Previous Owner | $270,750 | New Conventional | |
| Previous Owner | $220,000 | New Conventional | |
| Previous Owner | $237,500 | New Conventional | |
| Previous Owner | $192,500 | New Conventional | |
| Previous Owner | $8,000 | Stand Alone Second | |
| Previous Owner | $194,335 | New Conventional |
Property History
| Date | Event | Price | Change | Sq Ft Price |
|---|---|---|---|---|
| 07/16/2025 07/16/25 | For Rent | $2,800 | 0.0% | -- |
| 06/23/2025 06/23/25 | Sold | -- | -- | -- |
| 05/22/2025 05/22/25 | Pending | -- | -- | -- |
| 05/02/2025 05/02/25 | For Sale | $325,000 | +8.4% | $170 / Sq Ft |
| 02/24/2023 02/24/23 | Sold | -- | -- | -- |
| 02/05/2023 02/05/23 | Pending | -- | -- | -- |
| 01/15/2023 01/15/23 | For Sale | $299,900 | 0.0% | $157 / Sq Ft |
| 01/10/2023 01/10/23 | Pending | -- | -- | -- |
| 11/25/2022 11/25/22 | Price Changed | $299,900 | -6.3% | $157 / Sq Ft |
| 09/14/2022 09/14/22 | For Sale | $319,900 | -- | $167 / Sq Ft |
Tax History Compared to Growth
Tax History
| Year | Tax Paid | Tax Assessment Tax Assessment Total Assessment is a certain percentage of the fair market value that is determined by local assessors to be the total taxable value of land and additions on the property. | Land | Improvement |
|---|---|---|---|---|
| 2024 | $6,263 | $299,347 | $70,200 | $229,147 |
| 2023 | $6,263 | $295,282 | $70,200 | $225,082 |
| 2022 | $6,042 | $260,797 | $70,200 | $190,597 |
| 2021 | $5,894 | $252,878 | $70,200 | $182,678 |
| 2020 | $6,559 | $258,573 | $70,200 | $188,373 |
| 2019 | $7,315 | $276,512 | $70,200 | $206,312 |
| 2018 | $4,881 | $254,765 | $63,900 | $190,865 |
| 2017 | $6,735 | $254,765 | $63,900 | $190,865 |
| 2016 | $6,735 | $254,765 | $63,900 | $190,865 |
| 2015 | $4,324 | $248,352 | $45,440 | $202,912 |
| 2014 | $4,324 | $217,846 | $36,920 | $180,926 |
Agents Affiliated with this Home
-
Mario Guzman

Seller's Agent in 2025
Mario Guzman
RE/MAX
(713) 498-6777
1 in this area
222 Total Sales
-
Quentin Moore

Buyer's Agent in 2025
Quentin Moore
Bian Realty
(281) 935-4968
10 in this area
58 Total Sales
-
Kevin Skipworth
K
Seller's Agent in 2023
Kevin Skipworth
Coldwell Banker Realty - The Woodlands
(832) 367-5253
1 in this area
24 Total Sales
-
Alina Rosinsky
A
Buyer's Agent in 2023
Alina Rosinsky
Champions NextGen Real Estate
(918) 978-2594
1 in this area
3 Total Sales
Map
Source: Houston Association of REALTORS®
MLS Number: 63326143
APN: 1274030010027
- 3205 Yellowstone Park Dr
- 6951 Ardmore St
- 3206 Yellowstone Park Dr
- 6935 Yellowstone Way Dr
- 7641 - 7649 South Fwy
- 6817 Peerless St
- 2948 Alice St
- 6901 Burgess St
- 6919 Burgess St
- 6733 Peerless St
- 6705 Allegheny St
- 6705 Del Rio St
- 6834 Lozier St
- 6703 Del Rio St
- 0 Lozier
- 6734 Lozier St
- 6732 Lozier St
- 6617 Del Rio St Unit D
- 6617 Del Rio St Unit B
- 3327 Kilgore St Unit F
