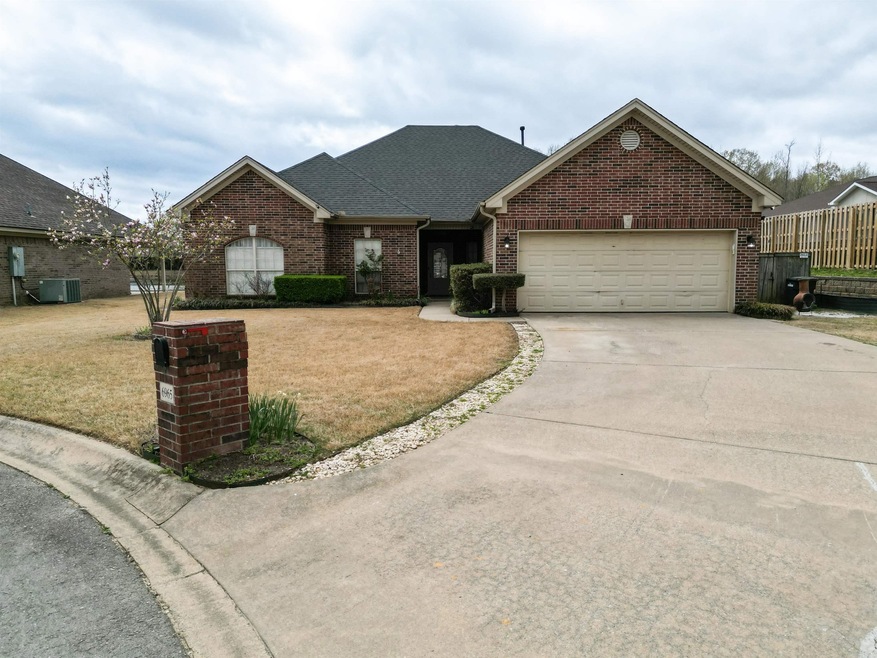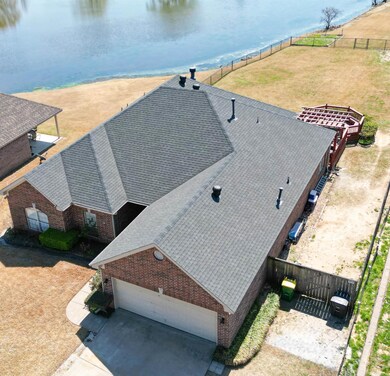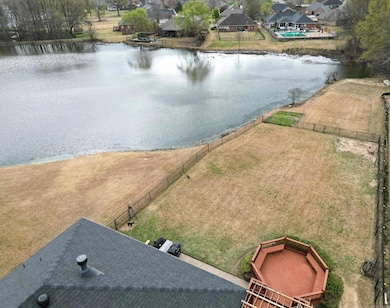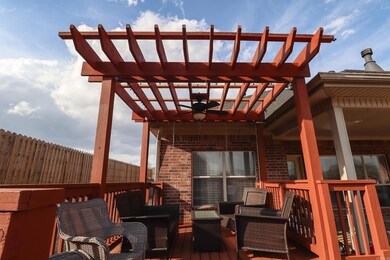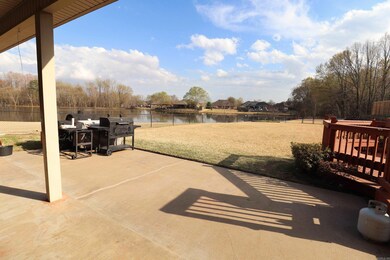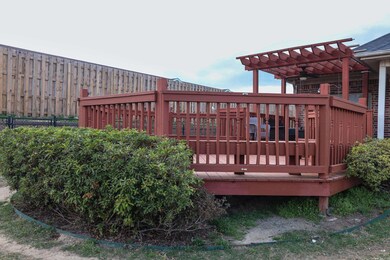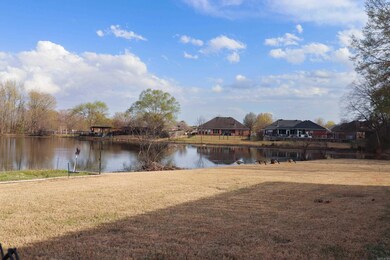
6965 Waterview Place Sherwood, AR 72120
Highlights
- Lake Front
- Stream or River on Lot
- Wood Flooring
- Deck
- Traditional Architecture
- Whirlpool Bathtub
About This Home
As of April 2025Imagine yourself on nearly half an acre, living in this gorgeous, family-friendly home, where stunning lake views greet you each morning! Discover your perfect Sherwood retreat! This spacious 2,364 square foot home with 5 beds, two baths, and a dedicated office – Enjoy stunning lake views from your back deck, perfect for entertaining or relaxing. Minutes away from the interstate and local restaurants. With the recent roof replacement in 2024 and single owner history makes this house very desirable.
Home Details
Home Type
- Single Family
Est. Annual Taxes
- $7,018
Year Built
- Built in 2004
Lot Details
- 0.49 Acre Lot
- Lake Front
- Cul-De-Sac
- Chain Link Fence
- Level Lot
HOA Fees
- $8 Monthly HOA Fees
Parking
- 2 Car Garage
Home Design
- Traditional Architecture
- Brick Exterior Construction
- Slab Foundation
- Architectural Shingle Roof
Interior Spaces
- 2,364 Sq Ft Home
- 1-Story Property
- Tray Ceiling
- Ceiling Fan
- Wood Burning Fireplace
- Fireplace With Gas Starter
- Great Room
- Combination Kitchen and Dining Room
- Home Office
- Lake Views
Kitchen
- Eat-In Kitchen
- Double Oven
- Stove
- Gas Range
- Microwave
- Dishwasher
- Corian Countertops
- Disposal
Flooring
- Wood
- Carpet
- Tile
Bedrooms and Bathrooms
- 5 Bedrooms
- Walk-In Closet
- 2 Full Bathrooms
- Whirlpool Bathtub
- Walk-in Shower
Laundry
- Laundry Room
- Washer Hookup
Home Security
- Home Security System
- Fire and Smoke Detector
Outdoor Features
- Stream or River on Lot
- Deck
- Patio
Utilities
- Central Heating and Cooling System
- Gas Water Heater
- Satellite Dish
- Cable TV Available
- TV Antenna
Ownership History
Purchase Details
Home Financials for this Owner
Home Financials are based on the most recent Mortgage that was taken out on this home.Purchase Details
Home Financials for this Owner
Home Financials are based on the most recent Mortgage that was taken out on this home.Purchase Details
Home Financials for this Owner
Home Financials are based on the most recent Mortgage that was taken out on this home.Similar Homes in the area
Home Values in the Area
Average Home Value in this Area
Purchase History
| Date | Type | Sale Price | Title Company |
|---|---|---|---|
| Warranty Deed | $360,000 | Professional Land Title | |
| Corporate Deed | $238,000 | American Abstract & Title Co | |
| Warranty Deed | $32,000 | American Abstract & Title Co |
Mortgage History
| Date | Status | Loan Amount | Loan Type |
|---|---|---|---|
| Open | $322,500 | New Conventional | |
| Previous Owner | $100,000 | Credit Line Revolving | |
| Previous Owner | $216,800 | New Conventional | |
| Previous Owner | $237,857 | Purchase Money Mortgage | |
| Previous Owner | $185,000 | Construction |
Property History
| Date | Event | Price | Change | Sq Ft Price |
|---|---|---|---|---|
| 04/28/2025 04/28/25 | Sold | $360,000 | -1.4% | $152 / Sq Ft |
| 03/29/2025 03/29/25 | Pending | -- | -- | -- |
| 03/28/2025 03/28/25 | For Sale | $365,000 | -- | $154 / Sq Ft |
Tax History Compared to Growth
Tax History
| Year | Tax Paid | Tax Assessment Tax Assessment Total Assessment is a certain percentage of the fair market value that is determined by local assessors to be the total taxable value of land and additions on the property. | Land | Improvement |
|---|---|---|---|---|
| 2023 | $3,002 | $57,616 | $7,018 | $50,598 |
| 2022 | $3,296 | $57,616 | $7,018 | $50,598 |
| 2021 | $3,142 | $68,000 | $29,600 | $38,400 |
| 2020 | $2,638 | $68,000 | $29,600 | $38,400 |
| 2019 | $2,521 | $68,000 | $29,600 | $38,400 |
| 2018 | $2,429 | $68,000 | $29,600 | $38,400 |
| 2017 | $2,304 | $68,000 | $29,600 | $38,400 |
| 2016 | $2,186 | $44,960 | $6,200 | $38,760 |
| 2015 | $2,186 | $44,960 | $6,200 | $38,760 |
| 2014 | $2,186 | $44,960 | $6,200 | $38,760 |
Agents Affiliated with this Home
-
Teresa Onick

Seller's Agent in 2025
Teresa Onick
Brokers Guild Real Estate
(501) 772-4741
3 in this area
20 Total Sales
-
Otis Onick

Seller Co-Listing Agent in 2025
Otis Onick
Brokers Guild Real Estate
(501) 744-8321
1 in this area
19 Total Sales
-
Melinda Barranco

Buyer's Agent in 2025
Melinda Barranco
Michele Phillips & Co. REALTORS
(501) 626-9026
13 in this area
85 Total Sales
Map
Source: Cooperative Arkansas REALTORS® MLS
MLS Number: 25011907
APN: 22S-001-41-023-00
- 606 Indian Bay Dr
- 2241 Sage Meadows Cir
- 2001 Sage Meadows Cir
- 113 Sugar Maple Dr
- 400 Cherrie Ave
- 6 W Laramie Dr
- 1809 Kristen Ct
- 309 May St
- 612 Briar St
- 504 Hemphill St
- 209 Indianhead Dr
- 2763 Chert Cove
- 6901 Gap Point Cir
- 300 May St
- 3600 E Kiehl Ave
- 109 Sandstone Cove
- 7416 Ridge Point Cove
- Lot 2 Witts Dr
- Lot 1 Witts Dr
- 109 Granite Cove
