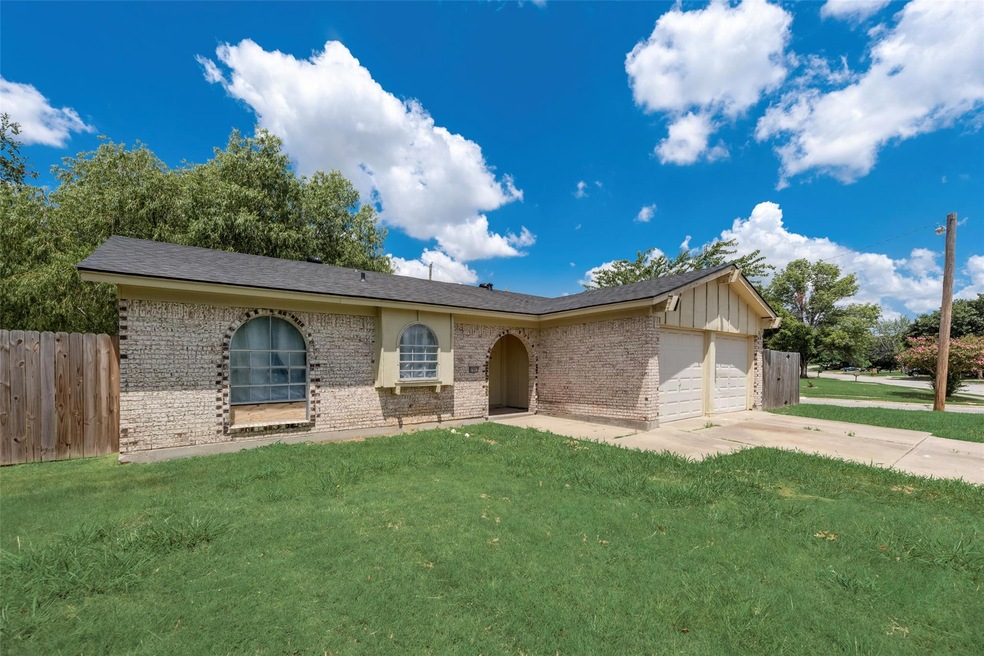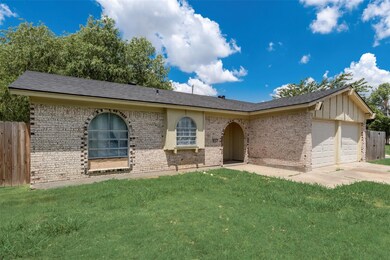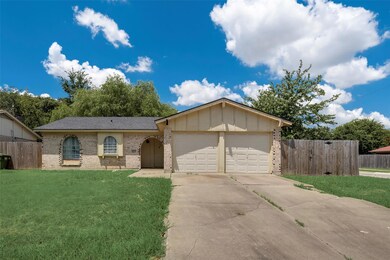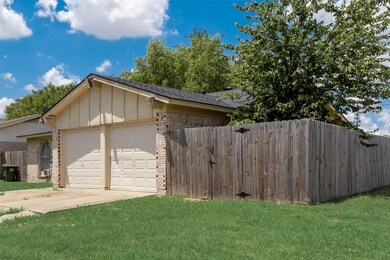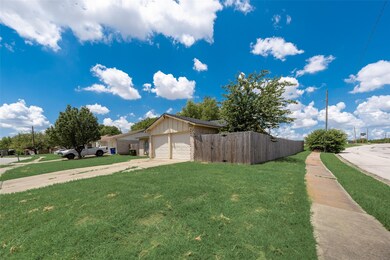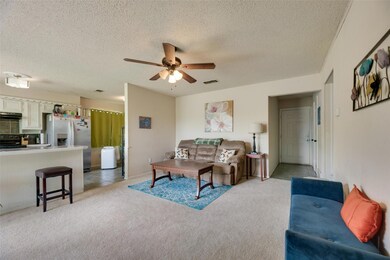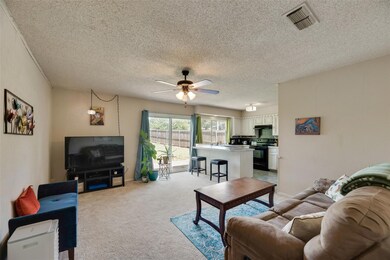
6965 Yorkston St Watauga, TX 76148
Highlights
- Traditional Architecture
- 2 Car Attached Garage
- 1-Story Property
- Grace E Hardeman Elementary School Rated A-
- Eat-In Kitchen
- Central Heating and Cooling System
About This Home
As of July 2024Investor's dream...Desirable home and open floor plan in Birdville ISD! Home features 3 bedrooms and 2 bathrooms. Large owner's suite with a spacious 3 quarter ensuite. Home features open floor plan with eat in kitchen and potential for large kitchen island. Each room in this home has great size closets. The large corner lot, has potential for a swimming pool, storage shed, and much more! With a little TLC and updates, this home is a hidden gem in Watauga. Roof replaced in 2023. Seller is currently accepting offers through Monday, July 15th at 12 noon so please view this home as soon as possible and submit best offer. Owner is currently only accepting cash and hard money lending. A 20-30 day complimentary lease back is appreciated, please send lease back with offers. Seller's Disclosures loaded on transaction desk. Survey available. Please verify schools and all data entered. Home is being sold as is. Owner will not make any repairs.
Last Agent to Sell the Property
Townview, REALTORS Brokerage Phone: 214-948-9368 License #0667797 Listed on: 07/10/2024
Home Details
Home Type
- Single Family
Est. Annual Taxes
- $2,729
Year Built
- Built in 1971
Lot Details
- 7,855 Sq Ft Lot
- Wood Fence
Parking
- 2 Car Attached Garage
- Driveway
Home Design
- Traditional Architecture
- Brick Exterior Construction
Interior Spaces
- 1,167 Sq Ft Home
- 1-Story Property
Kitchen
- Eat-In Kitchen
- Electric Range
Bedrooms and Bathrooms
- 3 Bedrooms
- 2 Full Bathrooms
Schools
- Birdville Elementary School
- Haltom Middle School
- Birdville High School
Utilities
- Central Heating and Cooling System
Community Details
- Bunker Hill Subdivision
Listing and Financial Details
- Legal Lot and Block 33 / 2
- Assessor Parcel Number 00370428
Ownership History
Purchase Details
Home Financials for this Owner
Home Financials are based on the most recent Mortgage that was taken out on this home.Purchase Details
Home Financials for this Owner
Home Financials are based on the most recent Mortgage that was taken out on this home.Purchase Details
Similar Homes in Watauga, TX
Home Values in the Area
Average Home Value in this Area
Purchase History
| Date | Type | Sale Price | Title Company |
|---|---|---|---|
| Warranty Deed | -- | Infinite Title | |
| Warranty Deed | -- | Infinite Title | |
| Vendors Lien | -- | Capital Title Of Texas | |
| Foreclosure Deed | $52,501 | None Available |
Mortgage History
| Date | Status | Loan Amount | Loan Type |
|---|---|---|---|
| Previous Owner | $101,700 | New Conventional | |
| Previous Owner | $97,206 | FHA | |
| Previous Owner | $70,400 | Stand Alone First | |
| Previous Owner | $58,499 | Stand Alone First | |
| Previous Owner | $52,500 | Credit Line Revolving |
Property History
| Date | Event | Price | Change | Sq Ft Price |
|---|---|---|---|---|
| 04/07/2025 04/07/25 | Price Changed | $299,000 | -5.1% | $256 / Sq Ft |
| 02/04/2025 02/04/25 | For Sale | $315,000 | +46.5% | $270 / Sq Ft |
| 07/29/2024 07/29/24 | Sold | -- | -- | -- |
| 07/15/2024 07/15/24 | Pending | -- | -- | -- |
| 07/10/2024 07/10/24 | For Sale | $215,000 | -- | $184 / Sq Ft |
Tax History Compared to Growth
Tax History
| Year | Tax Paid | Tax Assessment Tax Assessment Total Assessment is a certain percentage of the fair market value that is determined by local assessors to be the total taxable value of land and additions on the property. | Land | Improvement |
|---|---|---|---|---|
| 2024 | $2,729 | $182,229 | $50,000 | $132,229 |
| 2023 | $2,463 | $197,449 | $50,000 | $147,449 |
| 2022 | $3,626 | $149,301 | $25,000 | $124,301 |
| 2021 | $3,491 | $136,948 | $25,000 | $111,948 |
| 2020 | $3,741 | $146,529 | $25,000 | $121,529 |
| 2019 | $3,647 | $146,307 | $25,000 | $121,307 |
| 2018 | $2,952 | $125,114 | $25,000 | $100,114 |
| 2017 | $3,070 | $128,473 | $25,000 | $103,473 |
| 2016 | $2,791 | $108,843 | $20,000 | $88,843 |
| 2015 | $2,292 | $94,000 | $10,500 | $83,500 |
| 2014 | $2,292 | $94,000 | $10,500 | $83,500 |
Agents Affiliated with this Home
-
J
Seller's Agent in 2025
John Prell
Creekview Realty
-
Krystal Smith-Ross
K
Seller's Agent in 2024
Krystal Smith-Ross
Townview, REALTORS
(972) 824-9948
1 in this area
46 Total Sales
-
Steven Tidwell
S
Buyer's Agent in 2024
Steven Tidwell
Net Worth Realty of Dallas/Ft.
(903) 722-1192
1 in this area
15 Total Sales
Map
Source: North Texas Real Estate Information Systems (NTREIS)
MLS Number: 20670879
APN: 00370428
- 7012 Declaration St
- 6701 Jerri Lynn Ct
- 6905 Yorkston St
- 6916 Bennington Dr
- 6920 Bennington Dr
- 5805 Concord St
- 7217 Mesa Verde Trail
- 5554 Rocky Mountain Rd
- 5520 Big Bend Dr
- 5517 Big Bend Dr
- 5536 Spring Ridge Dr
- 5900 Hightower Dr Unit 1
- 7333 Mesa Verde Trail
- 6617 Whitley Rd
- 5725 Kennedy St
- 7448 Bear Lake Dr
- 6016 Hillcrest Dr
- 6537 Cathy Dr
- 6812 Bear Hollow Ln
- 6032 Highcrest Dr
