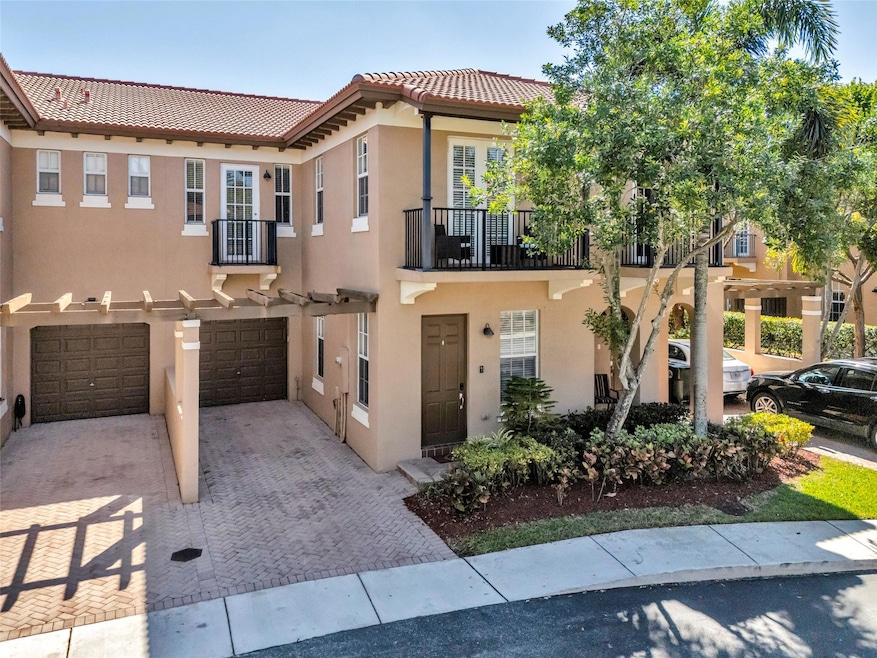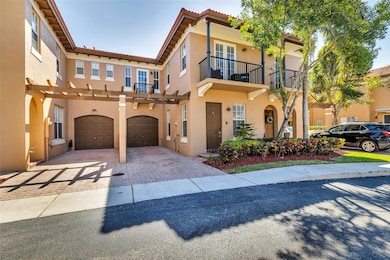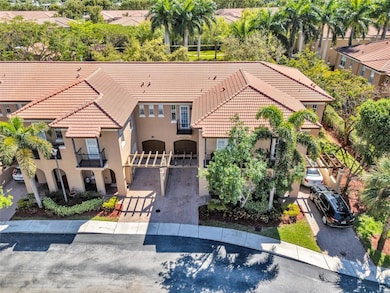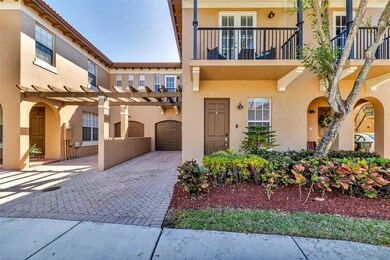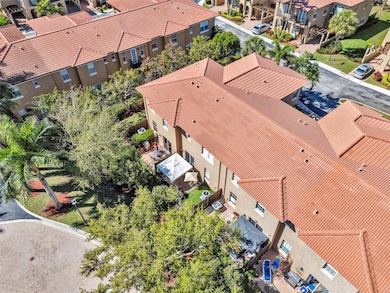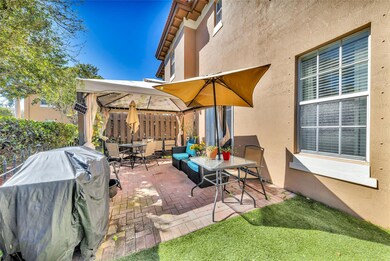
6966 Julia Gardens Dr Coconut Creek, FL 33073
K S Park NeighborhoodHighlights
- Gated Community
- High Ceiling
- Balcony
- Garden View
- Community Pool
- Hurricane or Storm Shutters
About This Home
As of June 2025NEWLY PRICED & READY TO SELL! The perfect spacious fee simple 2-story townhome that makes you feel like you are living in a single-family home. This attractive and very roomy residence with volume ceilings is a 3 Bedroom/3.5 Bath with 1 car garage in a well-maintained gated community is conveniently located close to schools, shopping & easy access to highways for commuters. Formal living room, large kitchen with stainless steel appliances & granite countertops just steps from the family room and cozy patio area overlooking an open public area. Upstairs you will find the master bedroom & master bath and two more bedrooms (one with an ensuite bathroom & both have balconies) and the added bonus of a separate laundry room. Julia Gardens HOA includes a community pool & children's playground.
Last Agent to Sell the Property
Fisher McClellan Real Estate License #0575920 Listed on: 02/24/2025
Townhouse Details
Home Type
- Townhome
Est. Annual Taxes
- $3,593
Year Built
- Built in 2009
Lot Details
- North Facing Home
- Fenced
HOA Fees
- $250 Monthly HOA Fees
Parking
- 1 Car Attached Garage
Interior Spaces
- 1,901 Sq Ft Home
- 2-Story Property
- High Ceiling
- Ceiling Fan
- Sliding Windows
- Family Room
- Combination Dining and Living Room
- Utility Room
- Tile Flooring
- Garden Views
Kitchen
- Built-In Oven
- Electric Range
- Microwave
- Dishwasher
- Disposal
Bedrooms and Bathrooms
- 3 Bedrooms
- Split Bedroom Floorplan
- Walk-In Closet
- Dual Sinks
- Separate Shower in Primary Bathroom
Laundry
- Laundry Room
- Washer and Dryer
Home Security
Outdoor Features
- Balcony
- Open Patio
Schools
- Tradewinds Elementary School
- Lyons Creek Middle School
- Monarch High School
Utilities
- Central Heating and Cooling System
- Cable TV Available
Listing and Financial Details
- Assessor Parcel Number 484205161110
- Seller Considering Concessions
Community Details
Overview
- Association fees include common areas, maintenance structure, recreation facilities, security
- Julia Gardens Subdivision, 3 Bed / 3.5 Bath Townhome Floorplan
Recreation
- Community Pool
Pet Policy
- Pets Allowed
Security
- Phone Entry
- Gated Community
- Hurricane or Storm Shutters
- Impact Glass
Ownership History
Purchase Details
Home Financials for this Owner
Home Financials are based on the most recent Mortgage that was taken out on this home.Purchase Details
Home Financials for this Owner
Home Financials are based on the most recent Mortgage that was taken out on this home.Similar Homes in the area
Home Values in the Area
Average Home Value in this Area
Purchase History
| Date | Type | Sale Price | Title Company |
|---|---|---|---|
| Warranty Deed | $483,500 | None Listed On Document | |
| Special Warranty Deed | $235,000 | Universal Land Title |
Mortgage History
| Date | Status | Loan Amount | Loan Type |
|---|---|---|---|
| Previous Owner | $27,000 | FHA | |
| Previous Owner | $230,743 | FHA |
Property History
| Date | Event | Price | Change | Sq Ft Price |
|---|---|---|---|---|
| 07/21/2025 07/21/25 | For Rent | $3,500 | 0.0% | -- |
| 07/03/2025 07/03/25 | Price Changed | $3,500 | 0.0% | $2 / Sq Ft |
| 06/30/2025 06/30/25 | Sold | $483,450 | -5.0% | $254 / Sq Ft |
| 06/03/2025 06/03/25 | Pending | -- | -- | -- |
| 05/02/2025 05/02/25 | Price Changed | $509,000 | -1.7% | $268 / Sq Ft |
| 02/24/2025 02/24/25 | For Sale | $518,000 | -- | $272 / Sq Ft |
Tax History Compared to Growth
Tax History
| Year | Tax Paid | Tax Assessment Tax Assessment Total Assessment is a certain percentage of the fair market value that is determined by local assessors to be the total taxable value of land and additions on the property. | Land | Improvement |
|---|---|---|---|---|
| 2025 | $3,593 | $193,220 | -- | -- |
| 2024 | $3,466 | $187,780 | -- | -- |
| 2023 | $3,466 | $182,320 | $0 | $0 |
| 2022 | $3,361 | $177,010 | $0 | $0 |
| 2021 | $3,232 | $171,860 | $0 | $0 |
| 2020 | $3,168 | $169,490 | $0 | $0 |
| 2019 | $3,060 | $165,680 | $0 | $0 |
| 2018 | $2,863 | $162,190 | $0 | $0 |
| 2017 | $2,822 | $158,860 | $0 | $0 |
| 2016 | $2,767 | $155,600 | $0 | $0 |
| 2015 | $2,793 | $154,520 | $0 | $0 |
| 2014 | $2,794 | $153,300 | $0 | $0 |
| 2013 | -- | $151,690 | $29,210 | $122,480 |
Agents Affiliated with this Home
-
Norbert Czempinski
N
Seller's Agent in 2025
Norbert Czempinski
Atlantic Florida Properties Inc
(561) 543-8398
1 in this area
8 Total Sales
-
Wm. Mobley McClellan

Seller's Agent in 2025
Wm. Mobley McClellan
Fisher McClellan Real Estate
(954) 684-8469
1 in this area
86 Total Sales
Map
Source: BeachesMLS (Greater Fort Lauderdale)
MLS Number: F10488770
APN: 48-42-05-16-1110
- 6964 Julia Gardens Dr
- 6927 Julia Gardens Dr
- 6911 Julia Gardens Dr
- 3962 Devenshire Ct
- 3631 NW 71st St
- 6800 NW 39th Ave Unit 282
- 6800 NW 39th Ave Unit 469
- 6800 NW 39th Ave Unit 305
- 6800 NW 39th Ave Unit 135
- 3523 NW 67th St
- 6973 Broadland Way
- 6947 Broadland Way
- 4080 Devenshire Ct
- 7139 Crescent Creek Way
- 3338 NW 67th St
- 4053 Crescent Creek Dr
- 6920 NW 43rd Ave Unit A14
- 6841 NW 43rd Lot# C05 Ave
- 6871 NW 43rd Ave
- 6830 NW 43rd Ave
