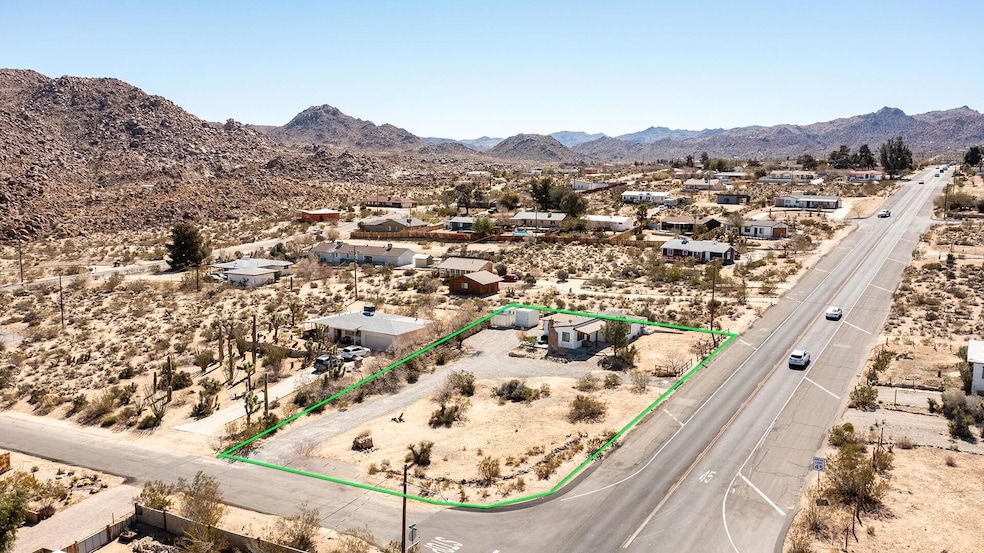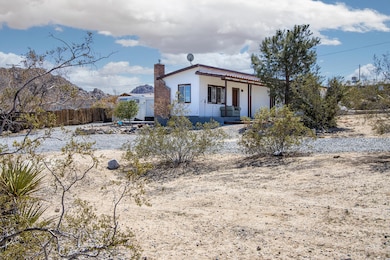6967 Park Blvd Joshua Tree, CA 92252
Estimated payment $1,959/month
Highlights
- Above Ground Spa
- Midcentury Modern Architecture
- Near a National Forest
- RV Access or Parking
- Mountain View
- Property is near a park
About This Home
JT Village south of the 62 right on Park Blvd and it's on the circle streets! The JT Village is very popular for travelers. Close to the JT National Monument and within a short distance to organic cafes, restaurants, the farmers market, and the JT Saloon. 3 bed and 1 bath. Spanish revival with wood beamed ceiling and fireplace. Spacious bedrooms. Walk-in glass shower. Mini split hvac. Kitchen with stainless steel hood vent. Dining area. Huge 17,100sf lot with a long driveway with ample parking. Beautiful desert fauna and vistas of boulder studded hills. Shaded front patio with a viewing deck. Back patio with concrete and pebble stone, fire pit, bbq, lounge area. Hot tub and cowboy pool. Detached storage container with roll-up door. The National Park has about 3 million tourists annually. Lovely full time residence opportunity with best Wifi Internet Speeds available. Prime vacation rental area. More celebrities, artists, and musicians are calling JT home than ever before. Buyer to verify all info and contact County directly for all regulations for short term rentals and permitting! 34 miles to Palm Springs. 68 miles to Big Bear. 128 miles to Los Angeles. Priced to sell! Don't Wait! - Call Now!
Home Details
Home Type
- Single Family
Year Built
- Built in 1947
Lot Details
- 0.39 Acre Lot
- West Facing Home
- Private Lot
- Corner Lot
- Rectangular Lot
- Level Lot
- Front Yard
Property Views
- Mountain
- Desert
- Hills
Home Design
- Midcentury Modern Architecture
- Craftsman Architecture
- Spanish Architecture
- Slab Foundation
- Composition Shingle Roof
- "S" Clay Tile Roof
Interior Spaces
- 930 Sq Ft Home
- 1-Story Property
- Furnished
- Beamed Ceilings
- Living Room with Fireplace
- Breakfast Room
- Dining Room
- Storage
Kitchen
- Walk-In Pantry
- Gas Range
Bedrooms and Bathrooms
- 3 Bedrooms
- 1 Full Bathroom
- Shower Only in Secondary Bathroom
Laundry
- Laundry Room
- Washer
Parking
- 3 Car Parking Spaces
- 3 Parking Garage Spaces
- Oversized Parking
- Side by Side Parking
- Driveway
- On-Street Parking
- Off-Site Parking
- RV Access or Parking
Outdoor Features
- Above Ground Spa
- Covered Patio or Porch
Location
- Ground Level
- Property is near a park
- Property is near public transit
Utilities
- Central Air
- Heating System Uses Natural Gas
- Underground Utilities
- Overhead Utilities
- Property is located within a water district
- Septic Tank
Community Details
- Near a National Forest
Listing and Financial Details
- Assessor Parcel Number 0603041010000
Map
Home Values in the Area
Average Home Value in this Area
Tax History
| Year | Tax Paid | Tax Assessment Tax Assessment Total Assessment is a certain percentage of the fair market value that is determined by local assessors to be the total taxable value of land and additions on the property. | Land | Improvement |
|---|---|---|---|---|
| 2025 | $2,757 | $222,009 | $16,404 | $205,605 |
| 2024 | $2,757 | $217,656 | $16,082 | $201,574 |
| 2023 | $2,704 | $213,389 | $15,767 | $197,622 |
| 2022 | $2,651 | $209,205 | $15,458 | $193,747 |
| 2021 | $2,621 | $205,103 | $15,155 | $189,948 |
| 2020 | $2,600 | $203,000 | $15,000 | $188,000 |
| 2019 | $865 | $50,669 | $12,385 | $38,284 |
| 2018 | $700 | $49,675 | $12,142 | $37,533 |
| 2017 | $692 | $48,701 | $11,904 | $36,797 |
| 2016 | $681 | $47,746 | $11,671 | $36,075 |
| 2015 | $723 | $47,029 | $11,496 | $35,533 |
| 2014 | $748 | $46,108 | $11,271 | $34,837 |
Property History
| Date | Event | Price | List to Sale | Price per Sq Ft | Prior Sale |
|---|---|---|---|---|---|
| 12/02/2025 12/02/25 | For Sale | $329,000 | +62.1% | $354 / Sq Ft | |
| 12/11/2019 12/11/19 | Sold | $203,000 | -3.3% | $218 / Sq Ft | View Prior Sale |
| 11/02/2019 11/02/19 | Pending | -- | -- | -- | |
| 10/22/2019 10/22/19 | For Sale | $210,000 | +508.7% | $226 / Sq Ft | |
| 03/22/2012 03/22/12 | Sold | $34,500 | 0.0% | $37 / Sq Ft | View Prior Sale |
| 02/14/2012 02/14/12 | Pending | -- | -- | -- | |
| 01/13/2012 01/13/12 | For Sale | $34,500 | 0.0% | $37 / Sq Ft | |
| 01/11/2012 01/11/12 | Pending | -- | -- | -- | |
| 01/10/2012 01/10/12 | For Sale | $34,500 | -- | $37 / Sq Ft |
Purchase History
| Date | Type | Sale Price | Title Company |
|---|---|---|---|
| Grant Deed | $203,000 | Fidelity National Title Co | |
| Grant Deed | $34,500 | First American Title Company | |
| Trustee Deed | $48,450 | Accommodation | |
| Quit Claim Deed | -- | -- | |
| Grant Deed | $68,500 | Chicago Title Company | |
| Interfamily Deed Transfer | -- | Fidelity National Title |
Mortgage History
| Date | Status | Loan Amount | Loan Type |
|---|---|---|---|
| Previous Owner | $61,650 | Purchase Money Mortgage | |
| Previous Owner | $31,125 | Stand Alone First |
Source: Greater Palm Springs Multiple Listing Service
MLS Number: 219139463
APN: 0603-041-01
- 61851 Sunburst Cir
- 61773 Crest Circle Dr
- 1040 Sunset Rd
- 6935 Alturas Dr
- 61627 El Cajon Dr
- 61855 Valley View Cir
- 61853 Grand View Cir
- 61619 Granada Dr
- 61619 Palm Vista Dr
- 61610 Sunburst Dr
- 61680 Valley View Dr
- 61879 Valley View Cir
- 61581 Granada Dr
- 61638 La Jolla Dr
- 61529 Palm Vista Dr
- 61891 El Reposo Cir
- 61817 Alta Mesa Dr
- 61503 Sunburst Dr
- 62070 Easterly Place
- 61981 Sunburst Cir
- 61600 Palm Vista Dr Unit Room Rental in Main House
- 61791 Alta Mesa Dr
- 61737 Desert Air Rd Unit A
- 61737 Desert Air Rd Unit D
- 6036 Sunset Rd
- 62168 Verbena Rd
- 61818 Terrace Dr
- 60275 Verbena Rd
- 61886 Calle Los Amigos
- 6470 Ronald Dr Unit B
- 3460 Stonehill Ave
- 61576 Aberdeen Dr
- 65585 4th St S
- 7117 Murray Ln Unit A
- 7207 Murray Ln Unit A
- 6328 Palo Alto Ave
- 57856 El Dorado Dr
- 57527 Sunnyslope Dr
- 57336 Crestview Dr
- 7346 Dumosa Ave







