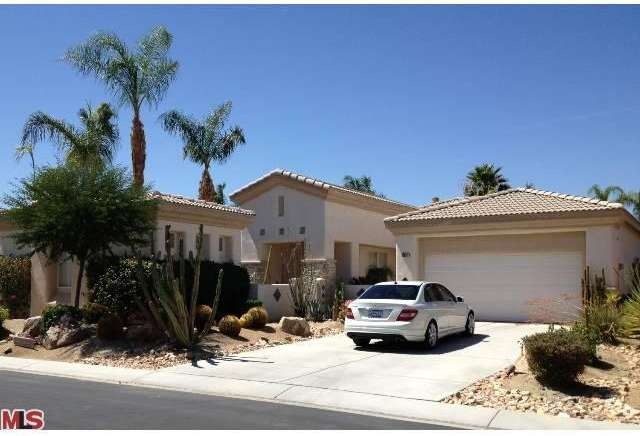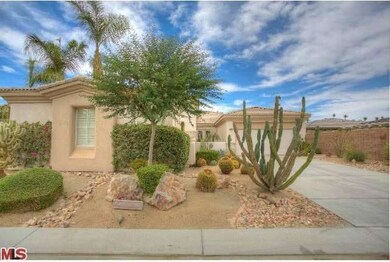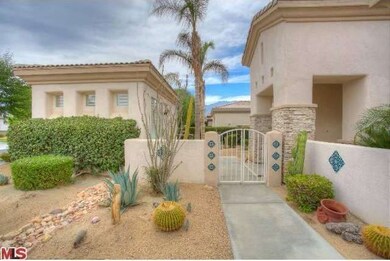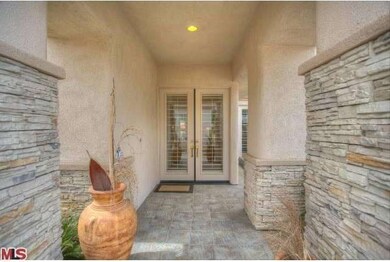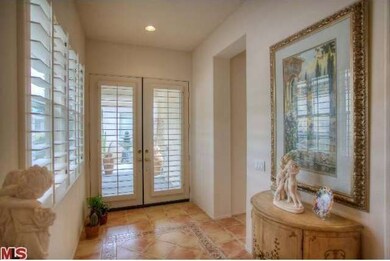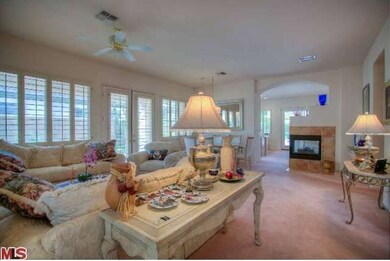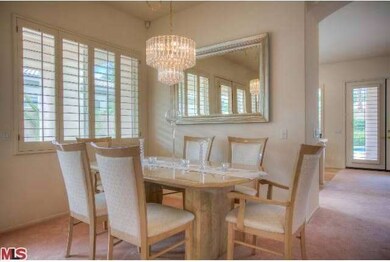
69672 Valle de Costa Cathedral City, CA 92234
Outlying Cathedral City NeighborhoodAbout This Home
As of August 2018This beautiful Home is located behind the gates of "Aldea the Vistas" which is located on the Gerald Ford Corridor. 2661 square feet of living space, which features 4 bedrooms, 4 baths including a detached Casita, Office, Living Room with Dining area and Family Room. Plantation shutters through-out. The rear yard is large and has a sparkling pool and spa with western views. The covered patio extends the full length of the home. There is also another private covered patio are off the living room that is perfect for morning coffee. A short golf cart ride to the Mission Hills Country Club. Make an appointment today to view this Desert Oasis!!! Please take the virtual tour to preview.
Last Agent to Sell the Property
Nathan Potter
Bennion Deville Home Referrals License #01876003 Listed on: 06/28/2013
Co-Listed By
George Colombotos
Bennion Deville Homes License #01876004
Last Buyer's Agent
NonMember AgentDefault
NonMember OfficeDefault
Home Details
Home Type
Single Family
Est. Annual Taxes
$9,369
Year Built
2000
Lot Details
0
Parking
2
Listing Details
- Model Code: 3
- Entry Location: Ground Level - no steps
- Active Date: 2013-06-28
- Full Bathroom: 2
- Three Quarter Bathrooms: 2
- Builder Name: GHA
- Building Size: 2661.0
- Building Structure Style: Mediterranean
- Driving Directions: Gerald Ford Corridor Between Plumley & Davall, South Side of the Street.
- Full Street Address: 69672 VALLE DE COSTA
- Lot Size Acres: 0.26
- Pool Construction: Gunite, In Ground
- Pool Descriptions: Heated And Filtered, Heated - Gas
- Primary Object Modification Timestamp: 2015-11-03
- Spa Construction: Gunite, In Ground
- Spa Descriptions: Heated - Gas
- Total Number of Units: 1
- View Type: Mountain View, Peek-A-Boo View
- Special Features: None
- Property Sub Type: Detached
- Stories: 1
- Year Built: 2000
Interior Features
- Eating Areas: Breakfast Area, Breakfast Counter / Bar, Dining Area, Kitchen Island
- Appliances: Range Hood, Microwave, Range, Built-In Electric, Cooktop - Electric
- Advertising Remarks: This beautiful Home is located behind the gates of "Aldea the Vistas" which is located on the Gerald Ford Corridor. 2661 square feet of living space, which features 4 bedrooms, 4 baths including a detached Casita, Office, Living Room with Dining area and
- Total Bedrooms: 4
- Builders Tract Code: 7320
- Builders Tract Name: ALDEA VISTAS
- Fireplace: Yes
- Levels: Ground Level
- Spa: Yes
- Fireplace Rooms: Family Room
- Appliances: Dishwasher, Garbage Disposal, Gas Dryer Hookup, Refrigerator, Water Line to Refrigerator, Water Purifier
- Fireplace Features: Two Way
- Fireplace Fuel: Gas
- Floor Material: Carpet, Ceramic Tile
- Kitchen Features: Island, Tile Counters
- Laundry: Individual Room
- Pool: Yes
Exterior Features
- View: Yes
- Lot Size Sq Ft: 11326
- Common Walls: Detached/No Common Walls
- Entry Floor: 1
- Construction: Stucco
- Foundation: Foundation - Concrete Slab
- Other Structures: GuestHouse
- Patio: Covered Porch, Concrete Slab
- Fence: Masonry Fence
- Windows: Plantation Shutters
- Roofing: Concrete Tile
- Water: Public
Garage/Parking
- Garage Spaces: 2.0
- Total Parking Spaces: 2
- Parking Type: Garage Is Attached, Garage - Two Door
Utilities
- Water District: CV WATER DISTRICT
- Sprinklers: Sprinkler System
- TV Svcs: Cable TV, Tv Satellite Dish
- Water Heater: Gas
- Cooling Type: Air Conditioning, Evaporative, Ceiling Fan(s)
- Heating Fuel: Natural Gas
- Heating Type: Central Furnace
- Security: Gated Community
Condo/Co-op/Association
- HOA: No
- HOA Fee Frequency: Monthly
- Association Name: Aldea the Vistas
- HOA Fees: 145.0
Multi Family
- Total Floors: 1
Ownership History
Purchase Details
Purchase Details
Home Financials for this Owner
Home Financials are based on the most recent Mortgage that was taken out on this home.Purchase Details
Home Financials for this Owner
Home Financials are based on the most recent Mortgage that was taken out on this home.Purchase Details
Purchase Details
Home Financials for this Owner
Home Financials are based on the most recent Mortgage that was taken out on this home.Purchase Details
Home Financials for this Owner
Home Financials are based on the most recent Mortgage that was taken out on this home.Similar Homes in Cathedral City, CA
Home Values in the Area
Average Home Value in this Area
Purchase History
| Date | Type | Sale Price | Title Company |
|---|---|---|---|
| Quit Claim Deed | -- | Amrock | |
| Quit Claim Deed | -- | None Listed On Document | |
| Grant Deed | $630,000 | Chicago Title | |
| Grant Deed | $630,000 | Fidelity National Title | |
| Interfamily Deed Transfer | -- | Accommodation | |
| Grant Deed | $495,000 | Orange Coast Title Company | |
| Grant Deed | $378,000 | Lawyers Title Company |
Mortgage History
| Date | Status | Loan Amount | Loan Type |
|---|---|---|---|
| Previous Owner | $225,000 | New Conventional | |
| Previous Owner | $440,000 | New Conventional | |
| Previous Owner | $485,573 | FHA | |
| Previous Owner | $486,034 | FHA | |
| Previous Owner | $261,000 | No Value Available | |
| Closed | $25,000 | No Value Available |
Property History
| Date | Event | Price | Change | Sq Ft Price |
|---|---|---|---|---|
| 08/23/2018 08/23/18 | Sold | $630,000 | -4.4% | $237 / Sq Ft |
| 07/28/2018 07/28/18 | Pending | -- | -- | -- |
| 06/23/2018 06/23/18 | For Sale | $659,000 | +33.1% | $248 / Sq Ft |
| 11/15/2013 11/15/13 | Sold | $495,000 | -0.8% | $186 / Sq Ft |
| 10/02/2013 10/02/13 | Pending | -- | -- | -- |
| 09/14/2013 09/14/13 | Price Changed | $499,000 | -5.7% | $188 / Sq Ft |
| 06/28/2013 06/28/13 | For Sale | $529,000 | -- | $199 / Sq Ft |
Tax History Compared to Growth
Tax History
| Year | Tax Paid | Tax Assessment Tax Assessment Total Assessment is a certain percentage of the fair market value that is determined by local assessors to be the total taxable value of land and additions on the property. | Land | Improvement |
|---|---|---|---|---|
| 2025 | $9,369 | $688,992 | $109,363 | $579,629 |
| 2023 | $9,369 | $662,239 | $105,117 | $557,122 |
| 2022 | $9,234 | $649,255 | $103,056 | $546,199 |
| 2021 | $8,998 | $636,526 | $101,036 | $535,490 |
| 2020 | $8,685 | $642,600 | $142,800 | $499,800 |
| 2019 | $8,506 | $630,000 | $140,000 | $490,000 |
| 2018 | $7,174 | $533,293 | $133,322 | $399,971 |
| 2017 | $7,055 | $522,837 | $130,708 | $392,129 |
| 2016 | $6,848 | $512,587 | $128,146 | $384,441 |
| 2015 | $6,602 | $504,889 | $126,222 | $378,667 |
| 2014 | $6,679 | $495,000 | $123,750 | $371,250 |
Agents Affiliated with this Home
-

Seller's Agent in 2018
Brendan Lenihan
Palm Springs Real Estate
(760) 799-7770
23 Total Sales
-
N
Buyer's Agent in 2018
NonMember AgentDefault
NonMember OfficeDefault
-
N
Seller's Agent in 2013
Nathan Potter
Bennion Deville Home Referrals
-
G
Seller Co-Listing Agent in 2013
George Colombotos
Bennion Deville Homes
Map
Source: Palm Springs Regional Association of Realtors
MLS Number: 13-683499PS
APN: 674-580-059
- 36257 Artisan Way
- Residence Two Plan at Village of Rio Del Sol - Elements
- Residence One Plan at Village of Rio Del Sol - Espana
- Residence One Plan at Village of Rio Del Sol - Elements
- Residence Three Plan at Village of Rio Del Sol - Montecito
- Residence Three Plan at Village of Rio Del Sol - Elements
- Residence One Plan at Village of Rio Del Sol - Montecito
- Residence Three Plan at Village of Rio Del Sol - Palazzo
- Residence Two Plan at Village of Rio Del Sol - Montecito
- Residence Two Plan at Village of Rio Del Sol - Palazzo
- Residence Two Plan at Village of Rio Del Sol - Espana
- Residence One Plan at Village of Rio Del Sol - Palazzo
- 35970 Lindera Ct
- 35974 Lindera Ct
- 69848 Matisse Rd
- 69844 Via Del Norte
- 36561 Paseo Del Sol
- 69527 Huerta Ct
- 69522 Huerta Ct
- 69520 Huerta Ct
