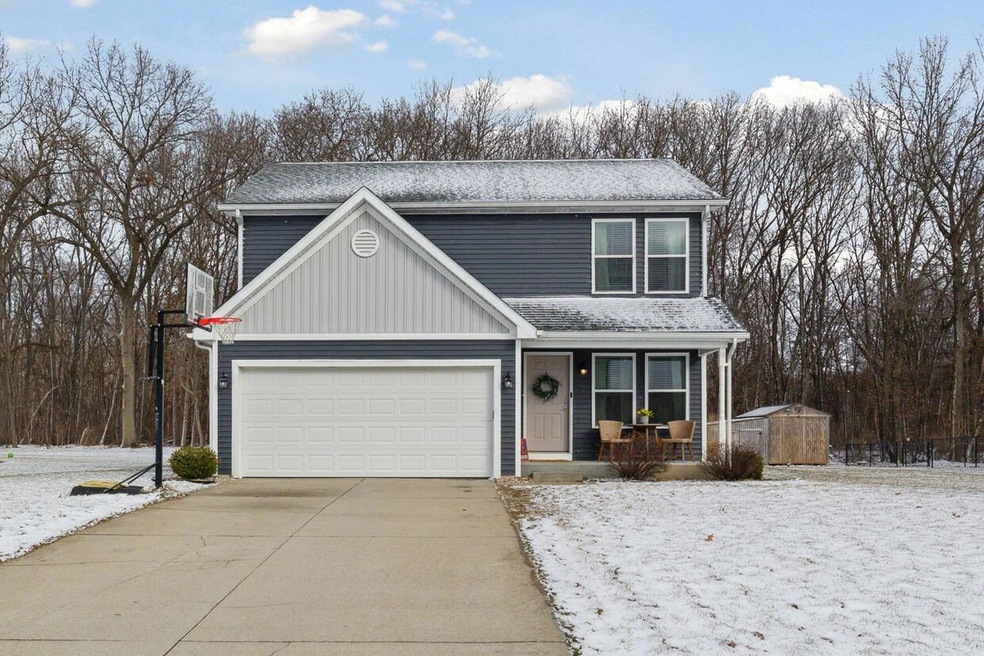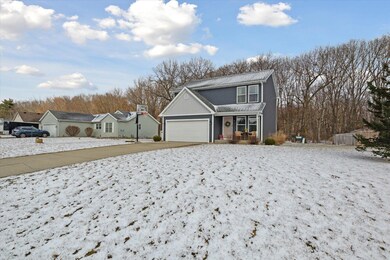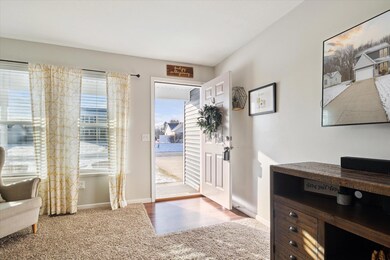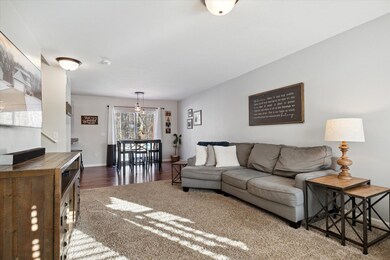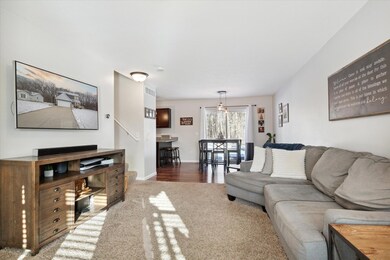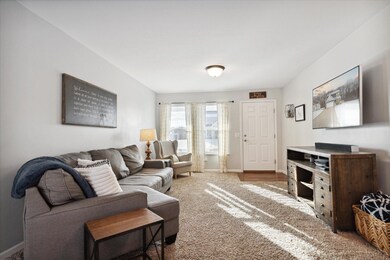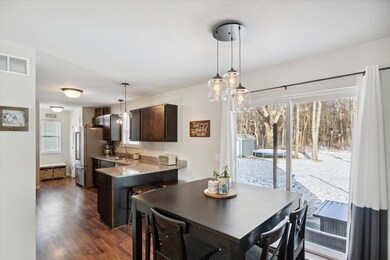
69673 Fox Crossing Edwardsburg, MI 49112
Estimated Value: $324,000 - $430,000
Highlights
- Traditional Architecture
- Breakfast Area or Nook
- Patio
- Edwardsburg Intermediate School Rated A-
- 2 Car Attached Garage
- Forced Air Heating and Cooling System
About This Home
As of April 2024Welcome to this beautiful two-story home in Edwardsburg's popular Wilkinson Trail. Enjoy many of the conveniences and amenities of a new home, but without the wait and at a better price. The kitchen features granite countertops and a peninsula, stainless steel appliances, and a pantry. The upper level features all four bedrooms, including a cozy master suite with ensuite bath and a walk-in closet. The basement is ready for your creativity to finish and add living space. The tree-lined backyard is a peaceful retreat and includes a storage shed and playset. Located near Elkhart, Granger, and less than 30 minutes to the University of Notre Dame, in Edwardsburg's Blue Ribbon Schools. Schedule your private showing today.
Home Details
Home Type
- Single Family
Est. Annual Taxes
- $2,391
Year Built
- Built in 2015
Lot Details
- 0.28 Acre Lot
- Shrub
- Level Lot
Parking
- 2 Car Attached Garage
- Garage Door Opener
Home Design
- Traditional Architecture
- Shingle Roof
- Asphalt Roof
- Vinyl Siding
Interior Spaces
- 1,584 Sq Ft Home
- 2-Story Property
- Ceiling Fan
Kitchen
- Breakfast Area or Nook
- Eat-In Kitchen
- Range
- Microwave
- Dishwasher
Flooring
- Carpet
- Laminate
Bedrooms and Bathrooms
- 4 Bedrooms
- En-Suite Bathroom
Laundry
- Dryer
- Washer
Basement
- Basement Fills Entire Space Under The House
- Laundry in Basement
Outdoor Features
- Patio
Utilities
- Forced Air Heating and Cooling System
- Heating System Uses Natural Gas
- Well
- Natural Gas Water Heater
- High Speed Internet
- Phone Available
- Cable TV Available
Ownership History
Purchase Details
Home Financials for this Owner
Home Financials are based on the most recent Mortgage that was taken out on this home.Purchase Details
Home Financials for this Owner
Home Financials are based on the most recent Mortgage that was taken out on this home.Purchase Details
Purchase Details
Similar Homes in Edwardsburg, MI
Home Values in the Area
Average Home Value in this Area
Purchase History
| Date | Buyer | Sale Price | Title Company |
|---|---|---|---|
| Baucus Ashlee | $324,900 | Metropolitan Title | |
| Rorie Steven | $164,550 | Meridian Title Corp | |
| Anderson James M | $150,000 | Cfc Title Services Inc | |
| Chemical Bank | -- | None Available |
Mortgage History
| Date | Status | Borrower | Loan Amount |
|---|---|---|---|
| Open | Baucus Ashlee | $292,410 | |
| Previous Owner | Rorie Steven | $156,323 |
Property History
| Date | Event | Price | Change | Sq Ft Price |
|---|---|---|---|---|
| 04/22/2024 04/22/24 | Sold | $324,900 | 0.0% | $205 / Sq Ft |
| 03/09/2024 03/09/24 | Pending | -- | -- | -- |
| 02/29/2024 02/29/24 | For Sale | $324,900 | -- | $205 / Sq Ft |
Tax History Compared to Growth
Tax History
| Year | Tax Paid | Tax Assessment Tax Assessment Total Assessment is a certain percentage of the fair market value that is determined by local assessors to be the total taxable value of land and additions on the property. | Land | Improvement |
|---|---|---|---|---|
| 2024 | $1,019 | $152,700 | $152,700 | $0 |
| 2023 | $972 | $132,700 | $0 | $0 |
| 2022 | $926 | $118,400 | $0 | $0 |
| 2021 | $2,274 | $108,400 | $0 | $0 |
| 2020 | $2,261 | $95,600 | $0 | $0 |
| 2019 | $2,182 | $89,000 | $0 | $0 |
| 2018 | $852 | $84,500 | $0 | $0 |
| 2017 | $835 | $78,500 | $0 | $0 |
| 2016 | $873 | $82,100 | $0 | $0 |
| 2015 | -- | $8,000 | $0 | $0 |
| 2011 | -- | $8,000 | $0 | $0 |
Agents Affiliated with this Home
-
Tim Burkey

Seller's Agent in 2024
Tim Burkey
EXP Realty
(574) 339-3045
173 Total Sales
-
Ernest Parrish

Buyer's Agent in 2024
Ernest Parrish
Coldwell Banker Real Estate Group
(269) 445-7820
112 Total Sales
Map
Source: Southwestern Michigan Association of REALTORS®
MLS Number: 24009748
APN: 14-090-410-010-00
- 25998 May St
- 25260 May St
- 0 Maple Dr
- 70492 Beach Dr
- 70441 Elkhart Rd
- 36.5A Michigan 62
- 69205 Garver Lake Rd Unit 17
- 69205 Garver Lake Rd Unit 95
- 69205 Garver Lake Rd Unit 96
- 69205 Garver Lake Rd Unit 39
- 69205 Garver Lake Rd Unit Lot 9
- 69205 Garver Lake Rd Unit Lot 63
- 1 Ashley Rd
- 2 Ashley Rd
- 22 Ashley Rd
- 3 Caroline Ct
- 69205 Garver Rd
- 69205 Garver Rd Unit 111
- 21 Ashley Rd
- 39 Tiffany Dr
- 69673 Fox Crossing
- 69653 Fox Crossing
- 69653 Foxcrossing
- 34 Fox Crossing
- 27 Fox Crossing
- 3 Fox Crossing
- 32 Fox Crossing
- 1556 Fox Crossing
- 10 Fox Crossing
- 30 Fox Crossing
- lot 18 Fox Crossing
- 2 Fox Crossing
- 15 Fox Crossing
- 4 Fox Crossing
- 16 Fox Crossing
- 7 Fox Crossing
- 9 Fox Crossing
- 28 Fox Crossing
- 69695 Fox Crossing
- 69645 Fox Crossing
