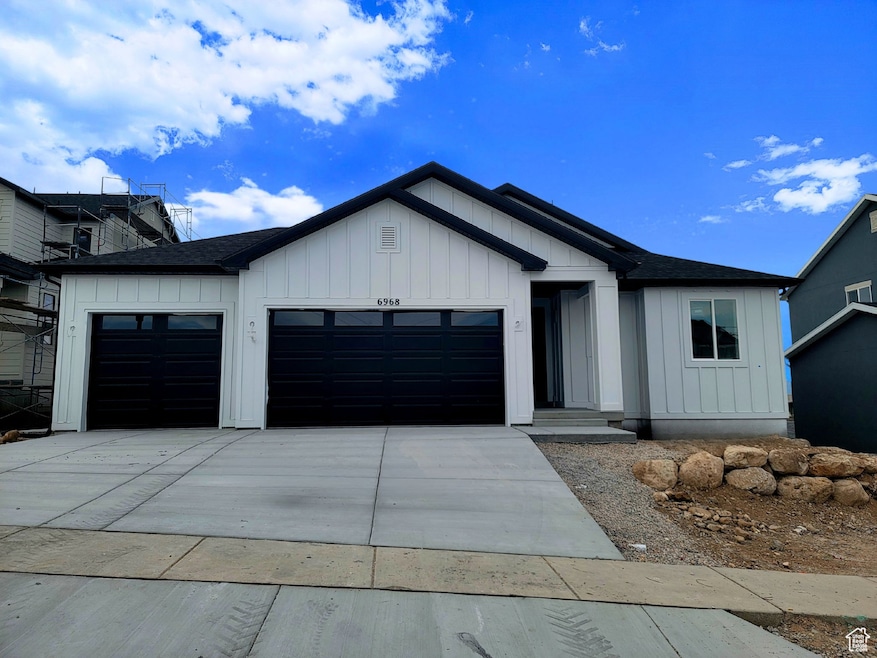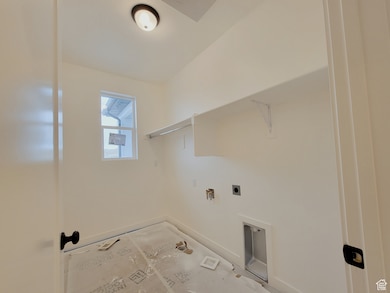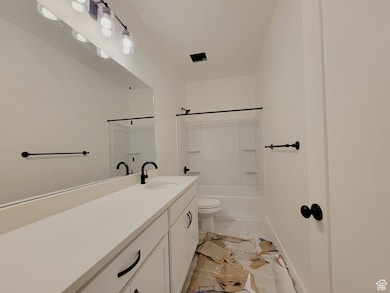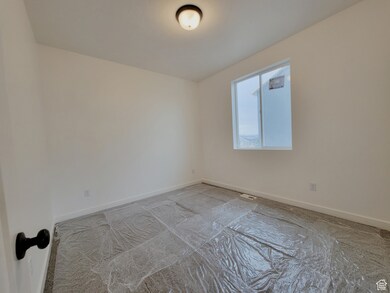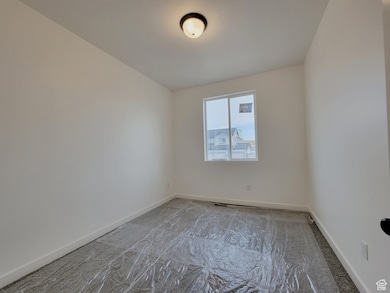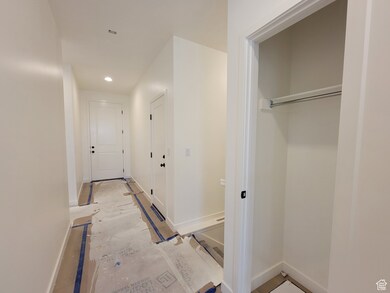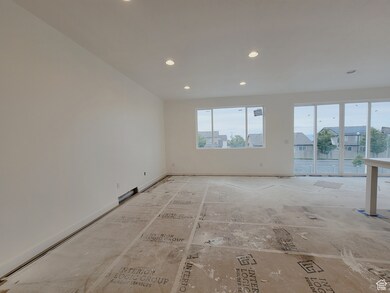
6968 W Skyloop Dr Unit SKC 3 West Jordan, UT 84081
Estimated payment $4,266/month
Highlights
- Popular Property
- ENERGY STAR Certified Homes
- Rambler Architecture
- New Construction
- Vaulted Ceiling
- Main Floor Primary Bedroom
About This Home
EDGEWATER Rambler plan! This home is nearing completion, but please note, showings are only available during the sales office open hours: 11-6 Tues-Sat; 1-6 Mondays (Closed Sundays). This home is still under construction, so an appointment must be made to walk through this home to ensure everyone's safety. Appointments are available during our open sales office hours-please check with agent in advance of the day you would like to visit. You'll get some amazing included features for the special MOVE IN READY list price: Energy Star certified features, 2x6 exterior wall construction, Active Radon Mitigation system, substantially upgraded insulation in the attic and walls, dual glazed Low-E argon treated windows, and an Energy Recovery Ventilation system to help with air circulation to more efficiently heat and cool your home and provide more consistent overall temperature comfort. For the designer touches, on this home you'll enjoy 9' ceilings on the main level and vaulted ceilings in your primary bedroom sanctuary. There's a large walk in shower in the primary bathroom and ample storage! You have to check out the enormous 10' sliding door right off of your dining area to enjoy indoor/outdoor living. The large island in the kitchen is perfect for those gatherings with family and friends as well as the open layout. A full unfinished basement gives you TONS of opportunity for growth in this cute white Farmhouse style home. Ask agent about our generous affiliated lender incentive. Move in Ready in June.
Listing Agent
Heather Heine
Woodside Homes of Utah LLC License #6501854 Listed on: 05/30/2025
Co-Listing Agent
Chelise Monson
Woodside Homes of Utah LLC License #7077723
Home Details
Home Type
- Single Family
Year Built
- Built in 2025 | New Construction
Lot Details
- 6,970 Sq Ft Lot
- Partially Fenced Property
- Property is zoned Single-Family
Parking
- 3 Car Attached Garage
Home Design
- Rambler Architecture
- Asphalt
- Stucco
Interior Spaces
- 3,090 Sq Ft Home
- 2-Story Property
- Vaulted Ceiling
- Sliding Doors
- Electric Dryer Hookup
Kitchen
- Gas Range
- Free-Standing Range
- Disposal
Flooring
- Carpet
- Tile
Bedrooms and Bathrooms
- 3 Main Level Bedrooms
- Primary Bedroom on Main
- Walk-In Closet
- 2 Full Bathrooms
Basement
- Basement Fills Entire Space Under The House
- Natural lighting in basement
Eco-Friendly Details
- ENERGY STAR Certified Homes
Schools
- Copper Hills High School
Utilities
- Forced Air Heating and Cooling System
- Natural Gas Connected
Community Details
- No Home Owners Association
- Cascade At Sky Ranch Subdivision
Listing and Financial Details
- Home warranty included in the sale of the property
- Assessor Parcel Number 20-22-330-003
Map
Home Values in the Area
Average Home Value in this Area
Property History
| Date | Event | Price | Change | Sq Ft Price |
|---|---|---|---|---|
| 05/30/2025 05/30/25 | For Sale | $644,990 | -- | $209 / Sq Ft |
Similar Homes in West Jordan, UT
Source: UtahRealEstate.com
MLS Number: 2088420
- 6696 S Glade Creek Dr Unit 243
- 6509 S Dusky Dr
- 6737 S Glade Creek Dr Unit 226
- 6497 S Luminous Way
- 6812 S Mount Meek Dr Unit 221
- 6832 S Mount Meek Dr Unit 217
- 6817 S Mount Meek Dr Unit 225
- 6996 W Hightower Rd
- 6848 S Mount Meek Dr Unit 214
- 6814 S Clever Peak Ln Unit 268
- 6826 S Clever Peak Ln Unit 265
- 6858 S Mount Meek Dr Unit 211
- 6830 S Clever Peak Ln Unit 264
- 6850 S Static Peak Dr Unit 261
- 6332 Oquirrh Mesa Dr
- 6862 S Static Peak Dr Unit 259
- 6864 S Static Peak Dr Unit 258
- 7405 Glowing Sky Dr
- 7131 W Hidden Hills Way
- 7176 Sage Run Rd
