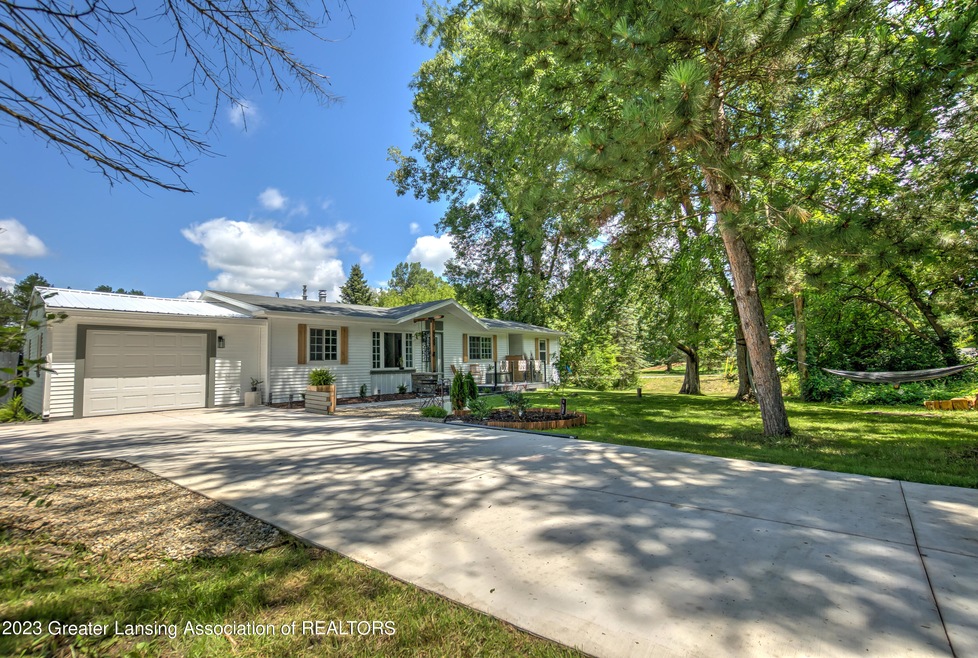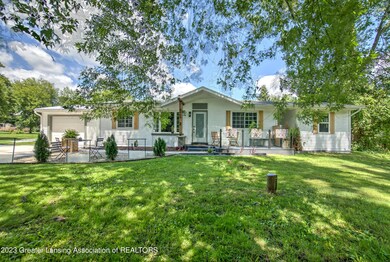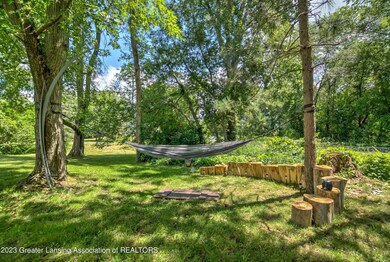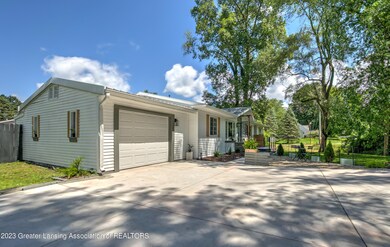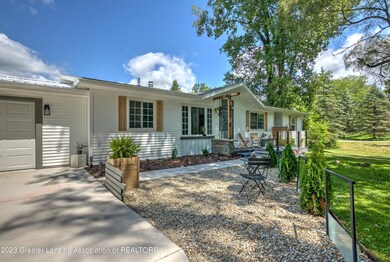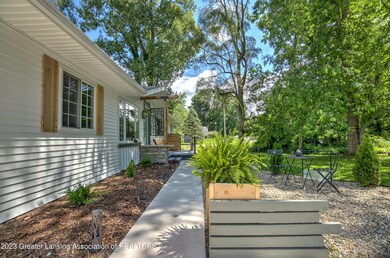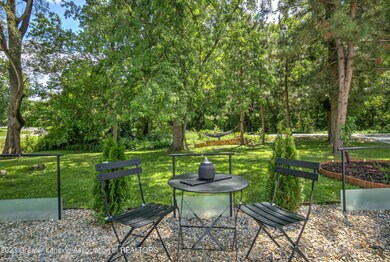
6969 E State Rd East Lansing, MI 48823
Highlights
- Corner Lot
- Living Room
- 1-Story Property
- Attached Garage
- Laundry Room
- Landscaped
About This Home
As of March 2025You won't want to miss out on this fully renovated piece of art. From the second you pull up to the property you will begin to notice changes from when it was last listed. First, you'll notice a brand-new concrete driveway with an added turnaround area for additional parking. The concrete flows to the front of the house, lined on either side with beautiful new landscaping. Before you even enter the house, you will notice beautiful wood and metal additions to bring a new dimension to the face of the property. You will also notice a large front deck for sitting along with a new front door, new garage door, updated roof, and a fresh paint job complimented by new shutters, gutters and updated lighting fixtures. When you enter the new energy efficient front door you are welcomed into the large, open living space with hardwood bamboo flooring, a custom fireplace, and new trim, paint and all new interior doors throughout. In the kitchen you will notice brand new stainless wine fridge, dishwasher, new smart microwave, stove, and refrigerator. In addition, this kitchen boasts new tile backsplash, dovetail soft close cabinets, and acacia butcher block countertops. Off the kitchen is the first level laundry/utility room and brand new sliding door that leads to a freshly painted deck and huge private backyard complete with privacy fencing and a bonfire pit perfect for those summer nights. The primary bedroom is located off the living room and has a large footprint, brand new carpet, closet doors, and lighting fixtures. Also brand new to this room is your very own ensuite, complete with new custom shower, lined in marble, glass tile and quartz, new toilet, vanity and waterproof bamboo. The second full bath has also been fully remodeled with a brand new shower finished in marble and slate, new toilet, vanity, ceiling and light fixtures to match the rest of the home. There are three additional bedrooms all boasting fresh paint, new carpet, new closet doors and light fixtures. This property definitely has it all! Even the crawl space has been upgraded with new 3mil vapor barrier and upgraded plumbing. This property is in the Bath school district but does have other school districts to choose from such as Haslett or East Lansing. This property won't last long so be sure to schedule your showing today!!
Last Agent to Sell the Property
EXIT Realty Home Partners License #6501397277 Listed on: 08/07/2023

Home Details
Home Type
- Single Family
Est. Annual Taxes
- $1,900
Year Built
- Built in 1976
Lot Details
- 0.56 Acre Lot
- Lot Dimensions are 135x185
- Landscaped
- Native Plants
- Corner Lot
- Level Lot
- Back and Front Yard
Home Design
- Vinyl Siding
Interior Spaces
- 1,436 Sq Ft Home
- 1-Story Property
- Living Room
- Dining Room
Kitchen
- Oven
- Range Hood
- Microwave
- Dishwasher
Bedrooms and Bathrooms
- 4 Bedrooms
- 2 Full Bathrooms
Laundry
- Laundry Room
- Laundry on main level
Parking
- Attached Garage
- Front Facing Garage
- Driveway
Utilities
- Forced Air Heating and Cooling System
- Heating System Uses Natural Gas
- Well
- Water Heater
- Septic Tank
Ownership History
Purchase Details
Home Financials for this Owner
Home Financials are based on the most recent Mortgage that was taken out on this home.Purchase Details
Home Financials for this Owner
Home Financials are based on the most recent Mortgage that was taken out on this home.Purchase Details
Home Financials for this Owner
Home Financials are based on the most recent Mortgage that was taken out on this home.Purchase Details
Purchase Details
Home Financials for this Owner
Home Financials are based on the most recent Mortgage that was taken out on this home.Similar Homes in East Lansing, MI
Home Values in the Area
Average Home Value in this Area
Purchase History
| Date | Type | Sale Price | Title Company |
|---|---|---|---|
| Warranty Deed | $280,000 | Greater Lansing Title | |
| Warranty Deed | $27,000 | Diversified National Title | |
| Warranty Deed | $130,000 | Diversified National Title | |
| Sheriffs Deed | $130,152 | None Available | |
| Warranty Deed | $98,500 | Midstate Title Agency Llc |
Mortgage History
| Date | Status | Loan Amount | Loan Type |
|---|---|---|---|
| Open | $286,020 | VA | |
| Previous Owner | $238,500 | New Conventional | |
| Previous Owner | $129,000 | Stand Alone Refi Refinance Of Original Loan | |
| Previous Owner | $100,510 | New Conventional | |
| Previous Owner | $78,972 | Unknown | |
| Previous Owner | $105,000 | Credit Line Revolving |
Property History
| Date | Event | Price | Change | Sq Ft Price |
|---|---|---|---|---|
| 03/10/2025 03/10/25 | Sold | $280,000 | -1.7% | $195 / Sq Ft |
| 01/28/2025 01/28/25 | Pending | -- | -- | -- |
| 01/23/2025 01/23/25 | Price Changed | $284,900 | -3.4% | $198 / Sq Ft |
| 12/03/2024 12/03/24 | Price Changed | $294,900 | -1.7% | $205 / Sq Ft |
| 11/12/2024 11/12/24 | For Sale | $299,900 | +11.1% | $209 / Sq Ft |
| 09/14/2023 09/14/23 | Sold | $270,000 | +12.5% | $188 / Sq Ft |
| 08/16/2023 08/16/23 | Pending | -- | -- | -- |
| 08/07/2023 08/07/23 | For Sale | $239,900 | 0.0% | $167 / Sq Ft |
| 08/01/2023 08/01/23 | Price Changed | $239,900 | +84.5% | $167 / Sq Ft |
| 09/28/2022 09/28/22 | Sold | $130,000 | +8.4% | $91 / Sq Ft |
| 09/13/2022 09/13/22 | Pending | -- | -- | -- |
| 09/06/2022 09/06/22 | For Sale | $119,900 | -- | $83 / Sq Ft |
Tax History Compared to Growth
Tax History
| Year | Tax Paid | Tax Assessment Tax Assessment Total Assessment is a certain percentage of the fair market value that is determined by local assessors to be the total taxable value of land and additions on the property. | Land | Improvement |
|---|---|---|---|---|
| 2024 | $1,093 | $91,800 | $9,300 | $82,500 |
| 2023 | $839 | $70,900 | $0 | $0 |
| 2022 | $1,866 | $63,800 | $8,100 | $55,700 |
| 2021 | $1,811 | $63,000 | $8,100 | $54,900 |
| 2020 | $1,760 | $58,100 | $8,000 | $50,100 |
| 2019 | $1,714 | $55,300 | $8,000 | $47,300 |
| 2018 | $1,630 | $49,900 | $8,000 | $41,900 |
| 2017 | $1,577 | $50,700 | $8,000 | $42,700 |
| 2016 | $1,573 | $48,900 | $8,000 | $40,900 |
| 2015 | -- | $48,900 | $0 | $0 |
| 2011 | -- | $52,600 | $0 | $0 |
Agents Affiliated with this Home
-
Raeanne Mardigian

Seller's Agent in 2025
Raeanne Mardigian
RE/MAX Michigan
(517) 230-9209
332 Total Sales
-
Alexandria Comstock
A
Seller's Agent in 2023
Alexandria Comstock
EXIT Realty Home Partners
31 Total Sales
-
Z
Seller's Agent in 2022
Zachary Soderberg
WEICHERT, REALTORS- Emerald Properties
Map
Source: Greater Lansing Association of Realtors®
MLS Number: 274900
APN: 010-028-400-035-00
- 15632 Park Lake Rd
- 00 V/L Culver Dr
- 15407 Park Lake Rd
- 15404 Park Lake Rd
- 6501 Coleman Rd
- 6608 Periwinkle Ln
- 0 Coleman Rd Unit 24037965
- 0 English Oak Dr
- 16925 Willowbrook Dr
- 6285 Heathfield Dr
- 15385 Temple Dr
- 15507 Outer Dr
- 5859 Printemp Dr Unit 9
- 5910 Printemp Dr Unit 28
- 7822 Forestview Dr
- 7832 Forestview Dr
- 15507 Webster Rd
- 16600 La Fleur Dr
- 6397 Ridgepond Place
- 16740 Printemp Dr Unit 10
