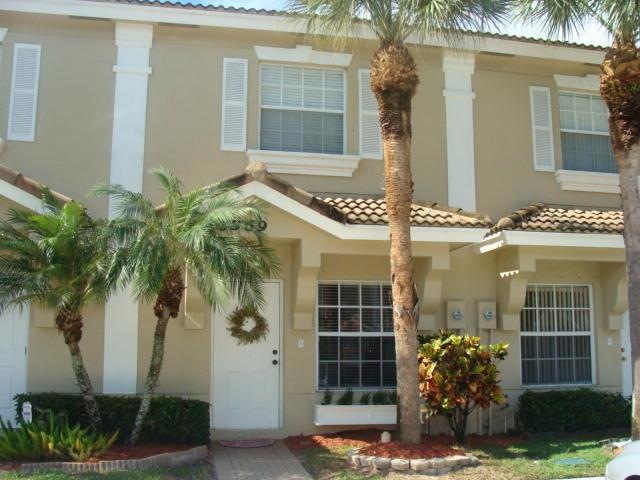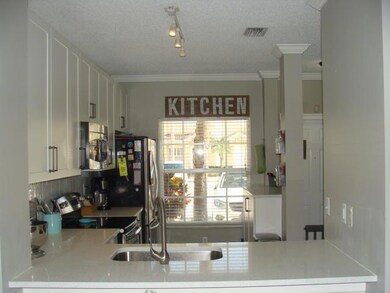
6969 Stoney Creek Cir Lake Worth, FL 33467
Smith Farm NeighborhoodEstimated Value: $323,000 - $369,000
Highlights
- Clubhouse
- Garden View
- Walk-In Closet
- Coral Reef Elementary School Rated A-
- Community Pool
- Breakfast Bar
About This Home
As of October 2019Beautifully updated two bedroom, 2 1/2 bathroom townhome. New 42 inch wood cabinets with quartz countertops and Stainless Steel Appliances. All new porcelain tile flooring on the first floor. Home has been freshly painted and crown molding. Lovely screened in patio with brick pavers and a fenced in yard. There is also a storage area on the patio. Centrally located to all major thoroughfares, fine dining and shopping. Minutes from PBI and the beach. This home has been lovingly cared for and is a must see home!
Last Agent to Sell the Property
United Realty Group, Inc License #3082581 Listed on: 08/16/2019

Townhouse Details
Home Type
- Townhome
Est. Annual Taxes
- $2,064
Year Built
- Built in 1998
Lot Details
- 1,376
HOA Fees
- $160 Monthly HOA Fees
Home Design
- Concrete Roof
Interior Spaces
- 1,201 Sq Ft Home
- 2-Story Property
- Combination Dining and Living Room
- Ceramic Tile Flooring
- Garden Views
- Security Gate
Kitchen
- Breakfast Bar
- Electric Range
- Microwave
- Ice Maker
- Dishwasher
- Disposal
Bedrooms and Bathrooms
- 2 Bedrooms
- Walk-In Closet
Laundry
- Laundry Room
- Dryer
- Washer
Parking
- Guest Parking
- Assigned Parking
Schools
- Coral Reef Elementary School
Utilities
- Central Air
- Heating Available
Additional Features
- Patio
- 1,376 Sq Ft Lot
Listing and Financial Details
- Assessor Parcel Number 00424504110000440
Community Details
Overview
- Association fees include common areas, cable TV, trash
- Smithbrooke Subdivision
Amenities
- Clubhouse
Recreation
- Community Pool
Pet Policy
- Pets Allowed
Ownership History
Purchase Details
Home Financials for this Owner
Home Financials are based on the most recent Mortgage that was taken out on this home.Purchase Details
Home Financials for this Owner
Home Financials are based on the most recent Mortgage that was taken out on this home.Purchase Details
Home Financials for this Owner
Home Financials are based on the most recent Mortgage that was taken out on this home.Purchase Details
Purchase Details
Home Financials for this Owner
Home Financials are based on the most recent Mortgage that was taken out on this home.Purchase Details
Purchase Details
Home Financials for this Owner
Home Financials are based on the most recent Mortgage that was taken out on this home.Similar Homes in Lake Worth, FL
Home Values in the Area
Average Home Value in this Area
Purchase History
| Date | Buyer | Sale Price | Title Company |
|---|---|---|---|
| Dorjulus Fedeline | $208,000 | First Action Title Agcy Llc | |
| Soto Daniel | $152,500 | Attorney | |
| Lyon Larry | $108,000 | Attorney | |
| Federal National Mortgage Association | $60,200 | None Available | |
| Pesant Alexander M | $243,000 | Sunbelt Title Agency | |
| Torres Tracy | $210,000 | -- | |
| Wilson Christy L | $94,000 | -- |
Mortgage History
| Date | Status | Borrower | Loan Amount |
|---|---|---|---|
| Open | Dorjulus Fedeline | $209,780 | |
| Closed | Dorjulus Fedeline | $204,232 | |
| Previous Owner | Soto Daniel | $156,160 | |
| Previous Owner | Lyon Larry | $105,262 | |
| Previous Owner | Pesant Alexander M | $243,000 | |
| Previous Owner | Wilson Christy L | $87,450 | |
| Previous Owner | Wilson Christy L | $85,000 |
Property History
| Date | Event | Price | Change | Sq Ft Price |
|---|---|---|---|---|
| 10/15/2019 10/15/19 | Sold | $208,000 | -0.9% | $173 / Sq Ft |
| 09/15/2019 09/15/19 | Pending | -- | -- | -- |
| 08/16/2019 08/16/19 | For Sale | $209,900 | +37.6% | $175 / Sq Ft |
| 07/31/2015 07/31/15 | Sold | $152,500 | -4.7% | $142 / Sq Ft |
| 07/01/2015 07/01/15 | Pending | -- | -- | -- |
| 06/08/2015 06/08/15 | For Sale | $160,000 | -- | $149 / Sq Ft |
Tax History Compared to Growth
Tax History
| Year | Tax Paid | Tax Assessment Tax Assessment Total Assessment is a certain percentage of the fair market value that is determined by local assessors to be the total taxable value of land and additions on the property. | Land | Improvement |
|---|---|---|---|---|
| 2024 | $2,692 | $178,494 | -- | -- |
| 2023 | $2,611 | $173,295 | $0 | $0 |
| 2022 | $2,578 | $168,248 | $0 | $0 |
| 2021 | $2,531 | $163,348 | $0 | $0 |
| 2020 | $2,506 | $161,093 | $0 | $161,093 |
| 2019 | $2,205 | $142,416 | $0 | $0 |
| 2018 | $2,064 | $139,761 | $0 | $0 |
| 2017 | $2,017 | $136,814 | $0 | $0 |
| 2016 | $2,013 | $134,000 | $0 | $0 |
| 2015 | $1,128 | $83,201 | $0 | $0 |
| 2014 | $1,125 | $82,541 | $0 | $0 |
Agents Affiliated with this Home
-
Julie Peterson
J
Seller's Agent in 2019
Julie Peterson
United Realty Group, Inc
9 in this area
80 Total Sales
-
Susan Witka
S
Seller Co-Listing Agent in 2019
Susan Witka
United Realty Group, Inc
(561) 248-3040
9 in this area
71 Total Sales
-
Leslie Ann Ellis
L
Buyer's Agent in 2019
Leslie Ann Ellis
Highlight Realty Corp/LW
(561) 689-6339
27 Total Sales
-
Sheryl Volk
S
Seller's Agent in 2015
Sheryl Volk
Exit Realty Premier Elite
(561) 389-8670
1 in this area
46 Total Sales
Map
Source: BeachesMLS
MLS Number: R10554777
APN: 00-42-45-04-11-000-0440
- 6936 Stoney Creek Cir
- 7309 Smithbrooke Dr
- 7070 Charleston Point Dr
- 7094 Charleston Point Dr
- 7413 Smithbrooke Dr Unit 7413
- 6766 Blue Bay Cir
- 6677 Blue Bay Cir
- 7108 Catalina Way
- 7116 Catalina Way
- 6644 Marbletree Ln
- 7505 Sally Lyn Ln
- 6491 Wetland Dr
- 6584 Marbletree Ln
- 7204 Windy Preserve
- 7599 Rockport Cir
- 6683 Ashburn Rd
- 7402 Shell Ridge Terrace
- 7906 Rockport Cir
- 6857 Sugarloaf Key St
- 7441 Anadale Cir
- 6969 Stoney Creek Cir
- 6965 Stoney Creek Cir
- 6973 Stoney Creek Cir
- 6961 Stoney Creek Cir
- 6977 Stoney Creek Cir
- 6981 Stoney Creek Cir
- 6981 Stoney Creek Cir Unit 6981
- 6985 Stoney Creek Cir
- 6989 Stoney Creek Cir
- 6968 Stoney Creek Cir
- 6972 Stoney Creek Cir
- 6964 Stoney Creek Cir
- 6960 Stoney Creek Cir
- 6976 Stoney Creek Cir
- 6924 Stoney Creek Cir
- 6928 Stoney Creek Cir
- 6920 Stoney Creek Cir
- 6980 Stoney Creek Cir
- 6932 Stoney Creek Cir
- 6916 Stoney Creek Cir






