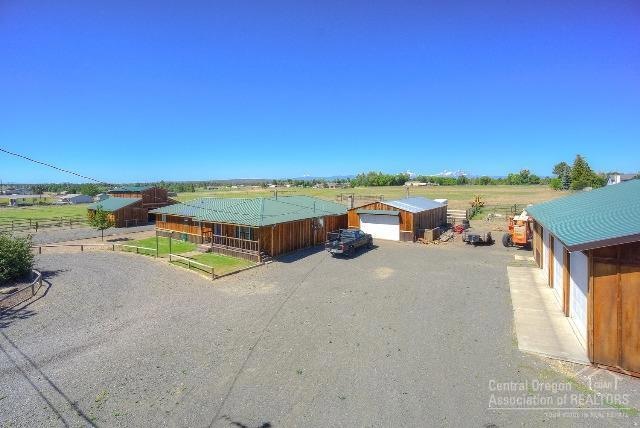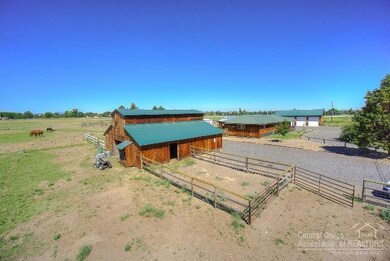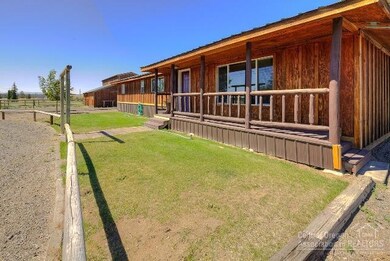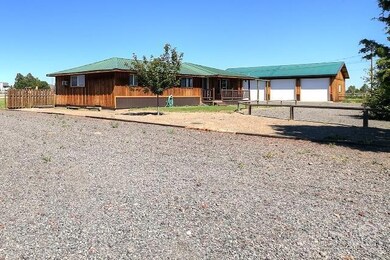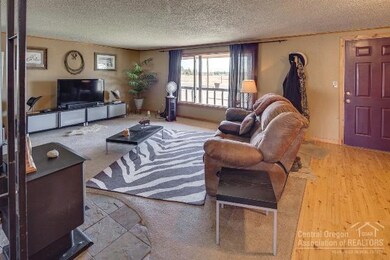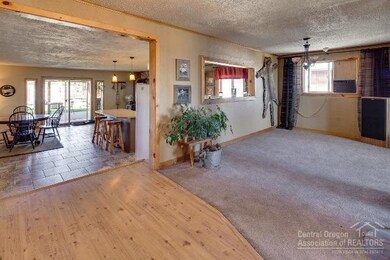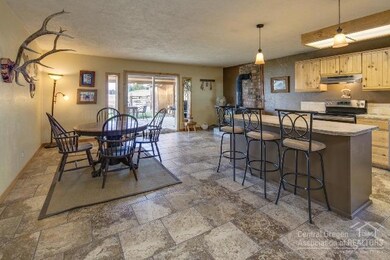
6969 SW 46th St Redmond, OR 97756
Highlights
- Barn
- Ranch Style House
- No HOA
- Mountain View
- Hydromassage or Jetted Bathtub
- Home Office
About This Home
As of May 2024Great 1-level Ranch Home on 2Ac between Bend&Redmond. Mtn views of Three Sisters. 3BD 2.5BA w/large 23x19 Country Kitchen. Island & beautiful tile flooring in kitchen. New SS appliances. 22x23 Living Room. New tile counters in Kitchen & Mstr Bath. Knotty Pine accents in this western style home. 17x11 Mstr Bdrm w/6x11 Walk in Closet. Dbl detached garage is 21x19 w/13x19 Wrk Shop. 36x40 Barn w/3 stalls, Tack Room & hay storage loft. 36x48 Shop w/3 roll up doors. 2 Ac of irrigation.
Last Agent to Sell the Property
Windermere Realty Trust License #880400031 Listed on: 05/04/2017

Last Buyer's Agent
Kelli Shanks
Bend Dreams Realty LLC License #201203246

Home Details
Home Type
- Single Family
Est. Annual Taxes
- $2,357
Year Built
- Built in 1971
Lot Details
- 2 Acre Lot
- Fenced
- Landscaped
- Property is zoned EFU TRB, EFU TRB
Parking
- 2 Car Detached Garage
- Workshop in Garage
- Gravel Driveway
Home Design
- Ranch Style House
- Stem Wall Foundation
- Frame Construction
- Metal Roof
Interior Spaces
- 2,052 Sq Ft Home
- Ceiling Fan
- Wood Burning Fireplace
- Propane Fireplace
- Vinyl Clad Windows
- Family Room
- Living Room
- Home Office
- Mountain Views
Kitchen
- Eat-In Kitchen
- Oven
- Range
- Dishwasher
- Kitchen Island
Flooring
- Laminate
- Tile
- Vinyl
Bedrooms and Bathrooms
- 3 Bedrooms
- Walk-In Closet
- Hydromassage or Jetted Bathtub
Laundry
- Laundry Room
- Dryer
- Washer
Outdoor Features
- Separate Outdoor Workshop
Schools
- Tumalo Community Elementary School
- Obsidian Middle School
- Ridgeview High School
Farming
- Barn
- 2 Irrigated Acres
Utilities
- Cooling System Mounted To A Wall/Window
- Heating System Uses Propane
- Heating System Uses Wood
- Wall Furnace
- Irrigation Water Rights
- Private Water Source
- Water Heater
- Septic Tank
Community Details
- No Home Owners Association
Listing and Financial Details
- Exclusions: Bronze Archway @ Fence, 14' Entry Gate; Uncertified Woodstove in House; Uncertified Woodstove in workshop
- Assessor Parcel Number 130388
Ownership History
Purchase Details
Home Financials for this Owner
Home Financials are based on the most recent Mortgage that was taken out on this home.Purchase Details
Purchase Details
Home Financials for this Owner
Home Financials are based on the most recent Mortgage that was taken out on this home.Purchase Details
Home Financials for this Owner
Home Financials are based on the most recent Mortgage that was taken out on this home.Similar Homes in Redmond, OR
Home Values in the Area
Average Home Value in this Area
Purchase History
| Date | Type | Sale Price | Title Company |
|---|---|---|---|
| Warranty Deed | $735,000 | Deschutes Title | |
| Quit Claim Deed | -- | None Available | |
| Warranty Deed | $417,000 | First American Title | |
| Interfamily Deed Transfer | -- | Accommodation |
Mortgage History
| Date | Status | Loan Amount | Loan Type |
|---|---|---|---|
| Open | $588,000 | New Conventional | |
| Previous Owner | $317,000 | New Conventional | |
| Previous Owner | $334,248 | FHA | |
| Previous Owner | $281,000 | Unknown | |
| Previous Owner | $225,000 | Purchase Money Mortgage | |
| Previous Owner | $145,205 | Unknown |
Property History
| Date | Event | Price | Change | Sq Ft Price |
|---|---|---|---|---|
| 05/10/2024 05/10/24 | Sold | $735,000 | 0.0% | $358 / Sq Ft |
| 04/01/2024 04/01/24 | Pending | -- | -- | -- |
| 03/15/2024 03/15/24 | For Sale | $735,000 | +76.3% | $358 / Sq Ft |
| 07/07/2017 07/07/17 | Sold | $417,000 | -7.1% | $203 / Sq Ft |
| 05/09/2017 05/09/17 | Pending | -- | -- | -- |
| 07/26/2016 07/26/16 | For Sale | $449,000 | -- | $219 / Sq Ft |
Tax History Compared to Growth
Tax History
| Year | Tax Paid | Tax Assessment Tax Assessment Total Assessment is a certain percentage of the fair market value that is determined by local assessors to be the total taxable value of land and additions on the property. | Land | Improvement |
|---|---|---|---|---|
| 2024 | $3,078 | $184,875 | -- | -- |
| 2023 | $2,936 | $179,625 | $0 | $0 |
| 2022 | $2,616 | $169,575 | $0 | $0 |
| 2021 | $2,618 | $164,765 | $0 | $0 |
| 2020 | $2,493 | $164,765 | $0 | $0 |
| 2019 | $2,379 | $160,095 | $0 | $0 |
| 2018 | $2,435 | $163,065 | $0 | $0 |
| 2017 | $2,383 | $158,445 | $0 | $0 |
| 2016 | $2,357 | $153,965 | $0 | $0 |
| 2015 | $2,286 | $149,615 | $0 | $0 |
| 2014 | $2,228 | $145,381 | $0 | $0 |
Agents Affiliated with this Home
-

Seller's Agent in 2024
Carla Powell
Powell Team Real Estate LLC
(541) 408-6333
118 Total Sales
-
P
Buyer's Agent in 2024
Paris Bui
Keller Williams Realty Central Oregon
-
P
Buyer's Agent in 2024
Paris Bassett
Engel & Voelkers Bend
(541) 350-8256
36 Total Sales
-

Seller's Agent in 2017
Audrey Cook
Windermere Realty Trust
(541) 480-9883
59 Total Sales
-
K
Buyer's Agent in 2017
Kelli Shanks
Bend Dreams Realty LLC
Map
Source: Oregon Datashare
MLS Number: 201607487
APN: 130388
- 6100 S Highway 97 Unit 40
- 6100 S Highway 97 Unit 32
- 7858 SW 61st St
- 5660 SW Impala Ln
- 6635 SW 61st St
- 6187 SW Jaguar Ave
- 6240 SW Harvest Ave
- 4561 SW 39th St
- 4605 SW 36th St
- 4086 SW 39th St Unit Lot 29
- 3789 SW Coyote Place
- 3876 SW Coyote Ln
- 4701 SW Coyote Ave
- 4707 SW Coyote Ave
- 4713 SW Coyote Ave
- 4719 SW Coyote Ave
- 4725 SW Coyote Ave
- 4731 SW Coyote Ave
- 4737 SW Coyote Ave
- 4743 SW Coyote Ave
