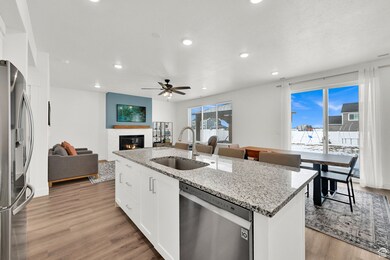
Estimated payment $3,500/month
Highlights
- Mountain View
- Great Room
- No HOA
- South Cache Middle School Rated A-
- Granite Countertops
- Den
About This Home
WHY BUY NEW CONSTRUCTION, SELLER HAS COMPLETED THIS HOME WITH FULL LANDSCAPING AND FULL VINYL FENCING$$!!!Contemporary home located in the highly desirable Canyon Estates!!! Spacious GREAT ROOM WITH CUSTOM COZY FIREPLACE , kitchen with a HUGE island, GRANITE COUNTERTOPS, SUBWAY TILES and top-of-the line appliances.Office and Half Bath, on the main floor. All 4 BEDROOMS are located upstairs, including a fabulous SPA-LIKE-MASTER SUITE and a generously-sized, walk-in closet. Enjoy the large BONUS ROOM for TV or kid's playroom. The laundry room, conveniently located on the second floor. And just wait until you see the HUGE GARAGE with EXTENDED 3RD CAR, for alll the extra toys!!! Attention to detail abounds throughout the open floor plan and carefully selected finishes. Enjoy the HUGE BACKYARD plenty of room for everyone!!! Make your appt today!!!
Home Details
Home Type
- Single Family
Est. Annual Taxes
- $2,400
Year Built
- Built in 2022
Lot Details
- 0.35 Acre Lot
- Property is Fully Fenced
- Landscaped
- Property is zoned Single-Family
Parking
- 4 Car Attached Garage
Interior Spaces
- 2,487 Sq Ft Home
- 2-Story Property
- Ceiling Fan
- Self Contained Fireplace Unit Or Insert
- Gas Log Fireplace
- Double Pane Windows
- Blinds
- Sliding Doors
- Entrance Foyer
- Great Room
- Den
- Mountain Views
- Electric Dryer Hookup
Kitchen
- Gas Oven
- Gas Range
- Microwave
- Granite Countertops
- Disposal
Flooring
- Carpet
- Laminate
Bedrooms and Bathrooms
- 4 Bedrooms
- Walk-In Closet
- Bathtub With Separate Shower Stall
Eco-Friendly Details
- Reclaimed Water Irrigation System
Outdoor Features
- Open Patio
- Play Equipment
Schools
- Canyon Elementary School
- South Cache Middle School
- Mountain Crest High School
Utilities
- Forced Air Heating and Cooling System
- Natural Gas Connected
Community Details
- No Home Owners Association
- Canyon Estates Subdivision
Listing and Financial Details
- Exclusions: Dryer, Washer, Trampoline
- Assessor Parcel Number 01-158-0025
Map
Home Values in the Area
Average Home Value in this Area
Tax History
| Year | Tax Paid | Tax Assessment Tax Assessment Total Assessment is a certain percentage of the fair market value that is determined by local assessors to be the total taxable value of land and additions on the property. | Land | Improvement |
|---|---|---|---|---|
| 2024 | $2,400 | $321,845 | $0 | $0 |
| 2023 | $2,571 | $329,675 | $0 | $0 |
| 2022 | $1,993 | $244,805 | $0 | $0 |
Property History
| Date | Event | Price | Change | Sq Ft Price |
|---|---|---|---|---|
| 04/21/2025 04/21/25 | Pending | -- | -- | -- |
| 02/18/2025 02/18/25 | For Sale | $592,500 | -- | $238 / Sq Ft |
Deed History
| Date | Type | Sale Price | Title Company |
|---|---|---|---|
| Warranty Deed | -- | Cache Title |
Mortgage History
| Date | Status | Loan Amount | Loan Type |
|---|---|---|---|
| Previous Owner | $495,920 | New Conventional | |
| Previous Owner | $569,900 | Commercial |
Similar Homes in Hyrum, UT
Source: UtahRealEstate.com
MLS Number: 2065139
APN: 01-158-0025






