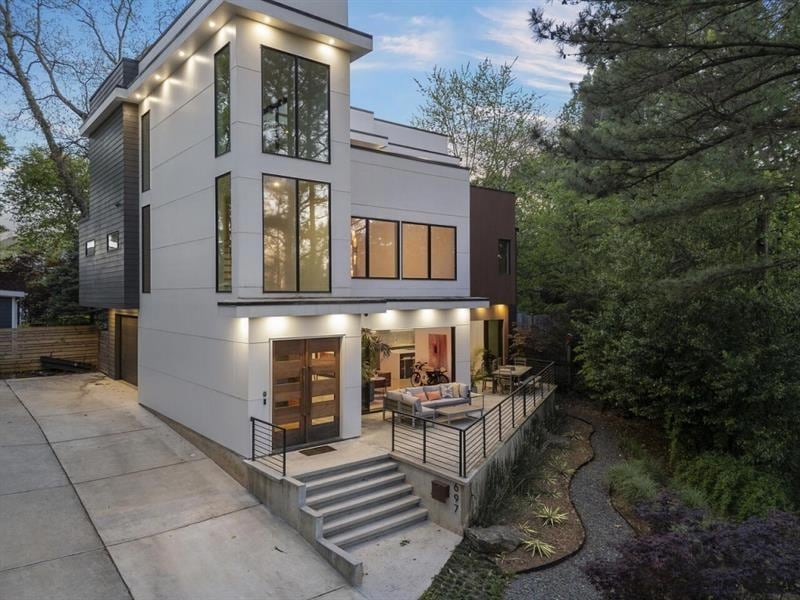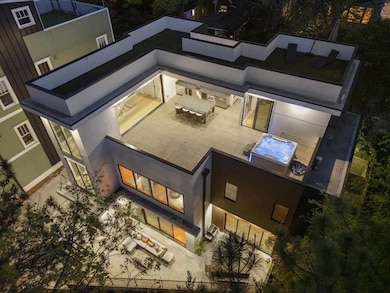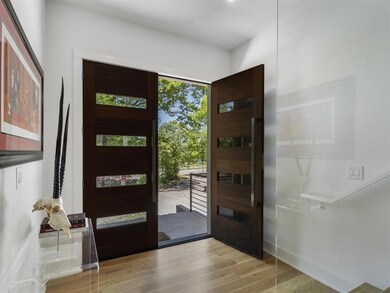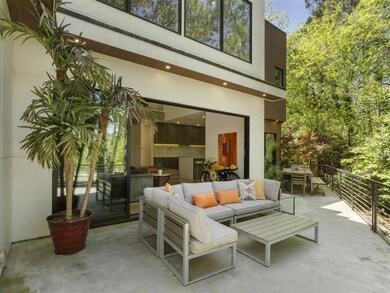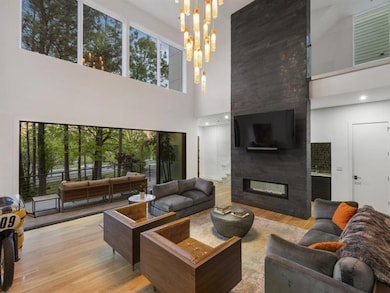This wonderfully designed home by renowned architect Jacquelynn Edmonds and meticulously crafted by Joe Bird of Regal Custom Homes is a contemporary marvel. Nestled on a private street off the Freedom Parkway Trail which seamlessly connects to the Beltline, this home is the epitome of luxury living seamlessly blending style, comfort, and convenience. Upon entering the home you will find the double sided 8-foot-wide freestanding fireplace crafted from volcanic rock imported from Italy along with the stunning hand-made orange glass falling chandelier which illuminates the whole home with color and adds a touch of artistic flair and ambiance to every gathering. Architectural marvels abound within, with glass panels along the staircase and balcony overlooking the living room, enhancing the sense of openness and connectivity throughout the residence. With its open-concept layout and designer finishes, the modern kitchen is more than just a place to cook it is a statement of refinement equipped with high end stainless steel appliances including a smart double convection oven and induction stove. Off the kitchen and living room the glass sliding doors effortlessly merge indoor and outdoor spaces, while disappearing on the mid-level terrace to create an uninterrupted flow of space and light. The main level also features a guest suite with a full bath. Heading up the floating staircase, you will find the stunning primary suite at the end of the hallway featuring a stone fireplace and large floor-to-ceiling windows with breathtaking views. The spa-inspired primary bath exudes contemporary elegance, featuring floating vanities, a rain shower and soaking tub. Through the bath you will find the oversized custom built closet. There are two secondary guest suites that both feature spacious closets with custom built-ins and large windows that allow the natural light to fill the rooms with warmth. Entertain in style on the mid-level terrace, complete with a summer kitchen, oversized island, and a full jacuzzi/hot tub, offering skyline views that will leave guests in awe, while a commercial-grade 6-person steam room provides the ultimate retreat for relaxation and rejuvenation. The flex space on the terrace is currently being used as an exercise area but could be converted into a fifth bedroom. Experience the perfect blend of urban convenience and tranquil seclusion on Kendall Street where proximity to Inman Park, the Beltline, Krog Street, and Ponce City Market meets the privacy and exclusivity of a no thru-traffic street. Immerse yourself in the vibrant energy of intown living where an array of acclaimed restaurants and bars await just moments away. Welcome home to a sanctuary where every detail has been meticulously curated to elevate your everyday experience.

