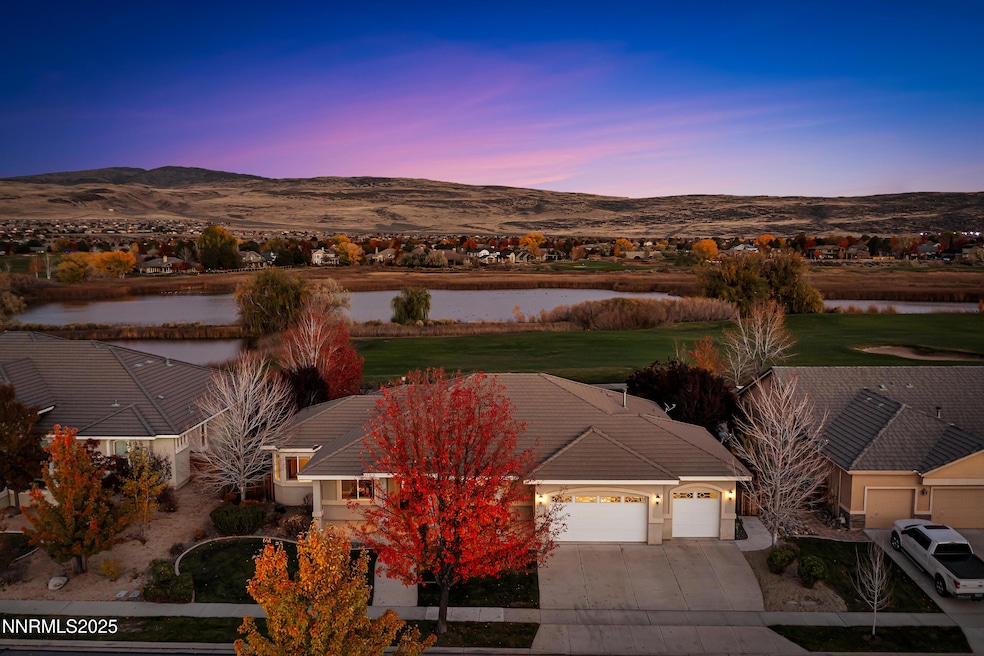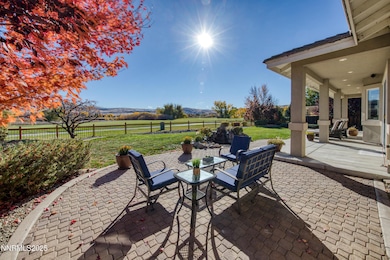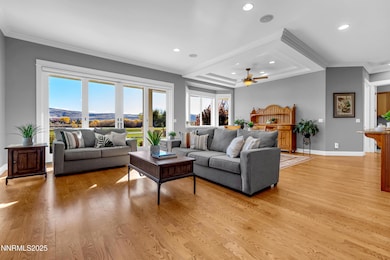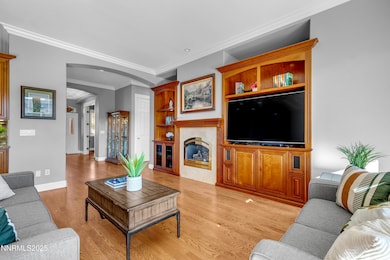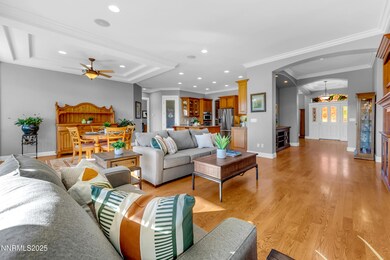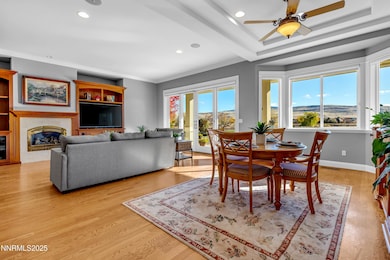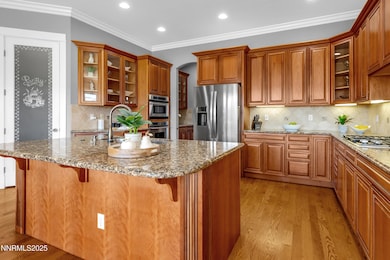6970 Island Queen Ct Sparks, NV 89436
Wingfield Springs NeighborhoodEstimated payment $5,209/month
Highlights
- On Golf Course
- Wolf Appliances
- Wood Flooring
- Van Gorder Elementary School Rated A-
- Fireplace in Primary Bedroom
- Jetted Tub in Primary Bathroom
About This Home
This exceptional single-story custom home offers unparalleled luxury and comfort. Enjoy breathtaking views of the Red Hawk Golf Course 18th hole, wetlands, trees, a serene pond, and majestic mountains right from your backyard. Step inside to an inviting open floorplan with soaring 10-foot ceilings and elegant touches like crown molding. The great room boasts a cozy fireplace, custom built-in shelves and cabinets, and a stunning window wall with Anderson doors that perfectly frames the golf course view and water feature. This space seamlessly flows into a casual dining area, distinguished by a coffered ceiling, bay windows, and a ceiling fam. The gourmet kitchen is a dream, featuring a center island with a breakfast bar, a Wolf gas range, custom wood cabinets (many with elegant glass fronts and convenient pull-outs), under-cabinet lighting, walk-in pantry and a butler's pantry. A guest bath is conveniently located off the main hall. The luxurious primary suite offers a private sanctuary with a fireplace, custom built-ins, a coffered ceiling, a ceiling fan, and glass doors leading to the patio. The large walk-in closet is bathed in natural light. Indulge in the travertine bathroom, complete with a spacious jetted tub under a window, a walk-in tiled shower with two shower heads, a long vanity with two sinks, and a separate toilet room. On one side of the entrance hall, you'll find a formal dining room and on the other side a dedicated office featuring elegant glass French doors. Gleaming hardwood floors flow throughout the main living areas enhance the home's sophisticated appeal. Two additional bedrooms conveniently share a Jack-and-Jill bathroom. The extra-large three-car garage is finished and provides ample storage along with a practical workbench. The backyard is a true oasis, enjoying morning sun and afternoon shade. A covered patio spans the back of the house, offering a perfect spot for relaxation. The lush lawn features mature landscaping and a private bench, ideal for enjoying an evening chat. The storage shed is also included, adding to the home's abundant storage options. A comprehensive sound system with indoor and outdoor speakers and all components is included. The water heater was replaced in 2022. The kitchen refrigerator, washer, dryer, storage shed, murphy bed, and three televisions are included, adding exceptional value to this remarkable property. A short stroll takes you to David's Grill and Bar while golf is available on two championship golf courses. For a monthly membership, the community amenities include a large outdoor pool, separate kids' pool, volleyball pits, a fully equipped gym, and fitness classes such as Pilates, yoga, and spin. Golf memberships are also available. This home is truly a masterpiece of design and comfort. Make an appointment to see it today!
Home Details
Home Type
- Single Family
Est. Annual Taxes
- $4,895
Year Built
- Built in 2003
Lot Details
- 0.28 Acre Lot
- On Golf Course
- Back Yard Fenced
- Landscaped
- Level Lot
- Front and Back Yard Sprinklers
- Sprinklers on Timer
- Property is zoned NUD
HOA Fees
- $75 Monthly HOA Fees
Parking
- 3 Car Attached Garage
- Parking Storage or Cabinetry
- Insulated Garage
- Garage Door Opener
Property Views
- Golf Course
- Mountain
Home Design
- Frame Construction
- Batts Insulation
- Pitched Roof
- Tile Roof
- Concrete Perimeter Foundation
- Stick Built Home
- Stucco
Interior Spaces
- 2,551 Sq Ft Home
- 1-Story Property
- Central Vacuum
- Plumbed for Central Vacuum
- Wired For Data
- Crown Molding
- High Ceiling
- Ceiling Fan
- Gas Fireplace
- Double Pane Windows
- Vinyl Clad Windows
- Blinds
- Display Windows
- Wood Frame Window
- Entrance Foyer
- Great Room with Fireplace
- 2 Fireplaces
- Separate Formal Living Room
- Home Office
- Crawl Space
Kitchen
- Breakfast Area or Nook
- Breakfast Bar
- Walk-In Pantry
- Built-In Oven
- Gas Cooktop
- Microwave
- Dishwasher
- Wolf Appliances
- ENERGY STAR Qualified Appliances
- Kitchen Island
- Trash Compactor
- Disposal
Flooring
- Wood
- Carpet
- Tile
- Travertine
Bedrooms and Bathrooms
- 3 Bedrooms
- Fireplace in Primary Bedroom
- Walk-In Closet
- Dual Sinks
- Jetted Tub in Primary Bathroom
- Primary Bathroom includes a Walk-In Shower
Laundry
- Laundry Room
- Dryer
- Washer
- Sink Near Laundry
- Laundry Cabinets
Attic
- Attic Access Panel
- Attic or Crawl Hatchway Insulated
Home Security
- Smart Thermostat
- Carbon Monoxide Detectors
- Fire and Smoke Detector
Accessible Home Design
- No Interior Steps
Outdoor Features
- Covered Patio or Porch
- Outdoor Water Feature
- Shed
- Storage Shed
Schools
- Van Gorder Elementary School
- Sky Ranch Middle School
- Spanish Springs High School
Utilities
- Forced Air Heating and Cooling System
- Heating System Uses Natural Gas
- Natural Gas Connected
- Gas Water Heater
- Internet Available
- Cable TV Available
Listing and Financial Details
- Assessor Parcel Number 522-512-01
Community Details
Overview
- Association fees include ground maintenance, security
- $250 HOA Transfer Fee
- Associa North Association, Phone Number (775) 626-7333
- Sparks Community
- Wingfield Springs 16 Subdivision
- On-Site Maintenance
- The community has rules related to covenants, conditions, and restrictions
Building Details
- Security
Security
- Security Service
- Resident Manager or Management On Site
Map
Home Values in the Area
Average Home Value in this Area
Tax History
| Year | Tax Paid | Tax Assessment Tax Assessment Total Assessment is a certain percentage of the fair market value that is determined by local assessors to be the total taxable value of land and additions on the property. | Land | Improvement |
|---|---|---|---|---|
| 2025 | $4,755 | $230,662 | $65,100 | $165,562 |
| 2024 | $4,622 | $229,675 | $63,000 | $166,675 |
| 2023 | $4,622 | $221,390 | $63,700 | $157,690 |
| 2022 | $4,482 | $182,681 | $51,450 | $131,231 |
| 2021 | $4,351 | $171,681 | $41,178 | $130,503 |
| 2020 | $4,222 | $171,870 | $41,178 | $130,692 |
| 2019 | $4,101 | $164,529 | $38,675 | $125,854 |
| 2018 | $3,982 | $158,683 | $35,490 | $123,193 |
| 2017 | $3,866 | $150,218 | $34,300 | $115,918 |
| 2016 | $3,766 | $147,200 | $34,300 | $112,900 |
| 2015 | $3,761 | $135,932 | $26,950 | $108,982 |
| 2014 | $3,652 | $121,077 | $18,865 | $102,212 |
| 2013 | -- | $97,813 | $15,680 | $82,133 |
Property History
| Date | Event | Price | List to Sale | Price per Sq Ft |
|---|---|---|---|---|
| 10/30/2025 10/30/25 | For Sale | $895,000 | -- | $351 / Sq Ft |
Purchase History
| Date | Type | Sale Price | Title Company |
|---|---|---|---|
| Interfamily Deed Transfer | -- | None Available | |
| Bargain Sale Deed | $143,500 | Western Title Inc | |
| Warranty Deed | $130,000 | Stewart Title Northern Nevad | |
| Quit Claim Deed | -- | Stewart Title Northern Nevad | |
| Bargain Sale Deed | $1,650,000 | First American Title Co |
Mortgage History
| Date | Status | Loan Amount | Loan Type |
|---|---|---|---|
| Closed | $114,800 | No Value Available |
Source: Northern Nevada Regional MLS
MLS Number: 250057647
APN: 522-512-01
- 6831 Island Queen Ct Unit 16
- 7050 Island Queen Ct Unit 16
- 6638 Aston Cir Unit 18
- 3084 Diamond Dust Ct
- 2880 Friar Rock Ct
- 2850 Friar Rock Ct
- 6851 Woodburn Ct
- 7315 Silver King Dr
- 2691 Sutter Butte Ct
- 7302 Little Easy St
- 2850 Billie Dove Ct
- 6853 Eagle Wing Cir
- 6485 Sun Flag Ct
- 6978 Poco Bueno Cir
- 7330 Little Easy St
- 3031 Honey Arbor Way
- 6726 Runnymede Dr
- 7240 Silver King Dr
- 6517 Angels Orchard Dr
- 2003 Forest Grove Ln
- 6785 Eagle Wing Cir
- 6615 Aston Cir
- 6982 Poco Bueno Cir
- 3140 Scarlet Oaks Ct
- 3149 Gladiola Ct
- 2481 Hibernica Ln
- 7150 Coldwater St
- 7158 Coldwater St
- 7023 Cinder Village Dr
- 6717 Rolling Meadows Dr
- 7039 Cinder Village Dr
- 7065 Sacred Cir
- 3843 Dominus Dr
- 6321 Peppergrass Dr
- 3946 Hazy Swale Way
- 7518 Ulysses Dr
- 7077 Vista Blvd
- 3988 Dominus Dr
- 3994 Dominus Dr
- 5939 Quintessa Ct
