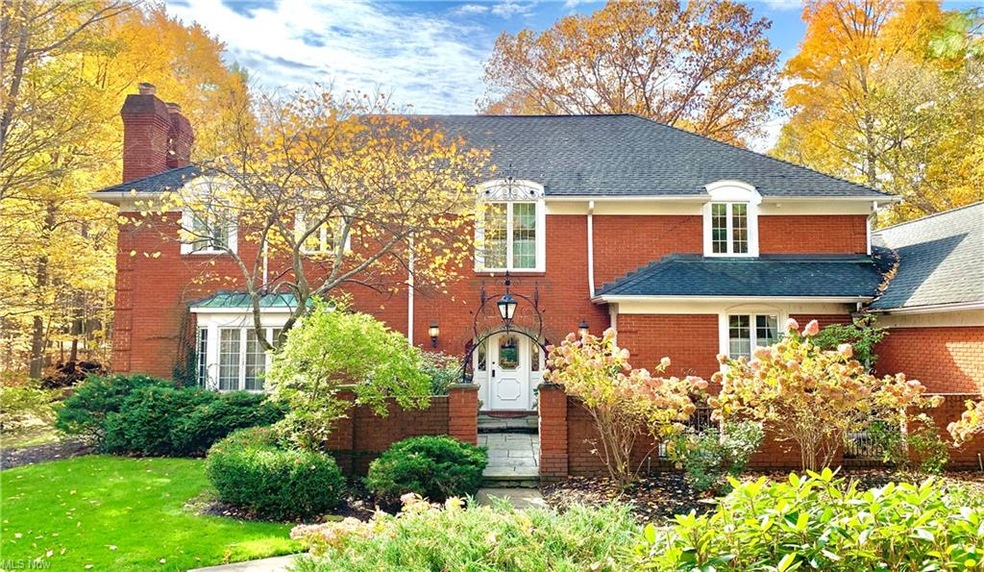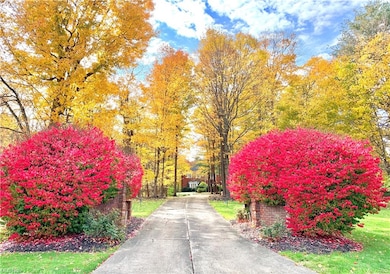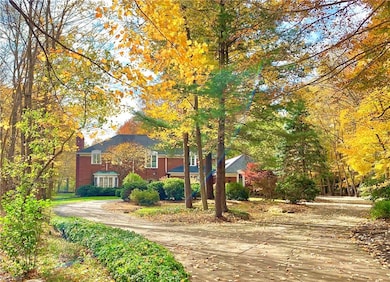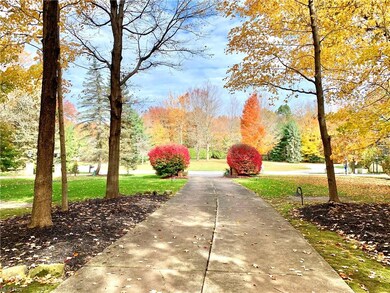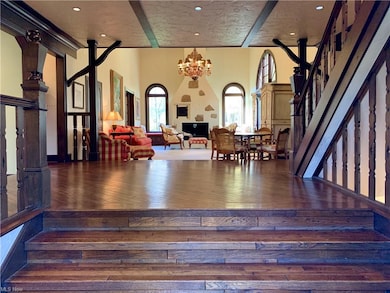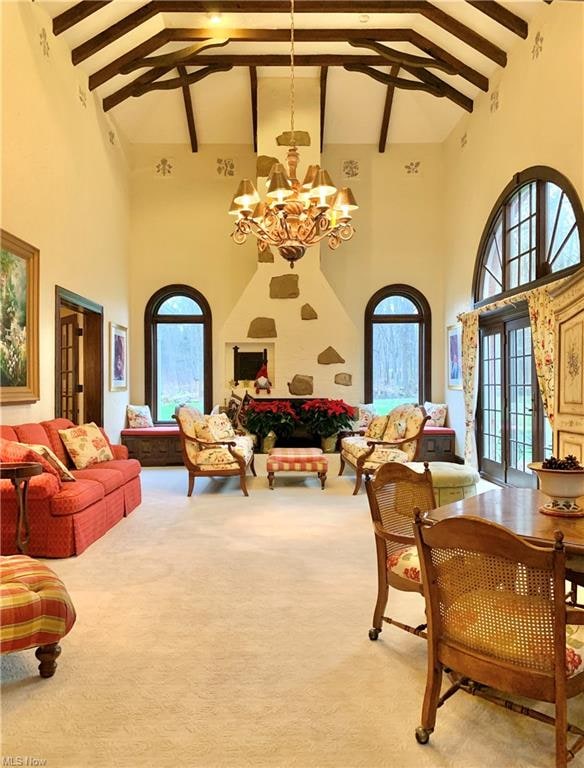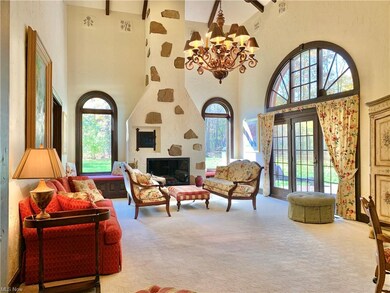
6970 Norvale Cir W Gates Mills, OH 44040
Estimated Value: $960,000 - $1,311,000
Highlights
- Medical Services
- View of Trees or Woods
- Colonial Architecture
- Mayfield High School Rated A
- 3.17 Acre Lot
- Wooded Lot
About This Home
As of May 2021Come Home to this Absolutely Stunning and Grand Home of Distinction in the prestigious community of Gates Mills...6970 Norvale Circle West. This beautiful 4 bedroom, all brick colonial sits at the end of a quiet cul-de-sac and features a long private drive on more than 3 picturesque acres. Inside the home is reminiscent of the homes in Shaker and Cleveland Heights...the perfect combination of traditional style and elegance combined with gorgeous wood work and details throughout. The home’s entrance includes a beautifully landscaped front courtyard and a truly impressive, expansive entry foyer that looks directly into the magnificent great room with soaring ceilings, beautiful wood beams and a gorgeous wood burning fireplace. The main floor also includes formal living and dining rooms, a spacious family room that opens up to a large screened in porch, and a fantastic eat-in kitchen with access to the back yard and patio. Upstairs there are 4 large bedrooms each includes its own en-suite bath. The Master bedroom is particularly beautiful with high tray ceilings, a gorgeous fireplace, and stunning glam-bath. Finally, this home's floor plan is set up ideal for the family room into a fantastic first floor Master Suite! 6970 Norvale Circle West is a grand, spacious home that still feels comfortable, warm and inviting... it's a place to call home!
Home Details
Home Type
- Single Family
Est. Annual Taxes
- $16,293
Year Built
- Built in 1977
Lot Details
- 3.17 Acre Lot
- Cul-De-Sac
- North Facing Home
- Property has an invisible fence for dogs
- Sprinkler System
- Wooded Lot
Parking
- 3 Car Attached Garage
Home Design
- Colonial Architecture
- Brick Exterior Construction
- Asphalt Roof
Interior Spaces
- 2-Story Property
- Central Vacuum
- 3 Fireplaces
- Views of Woods
- Finished Basement
Kitchen
- Range
- Microwave
- Dishwasher
Bedrooms and Bathrooms
- 4 Bedrooms
Laundry
- Dryer
- Washer
Home Security
- Home Security System
- Carbon Monoxide Detectors
- Fire and Smoke Detector
Utilities
- Forced Air Heating System
- Heat Pump System
Additional Features
- Electronic Air Cleaner
- Enclosed patio or porch
Listing and Financial Details
- Assessor Parcel Number 843-09-017
Community Details
Overview
- Suffolk Country Estates Resub 02 Community
Amenities
- Medical Services
- Shops
Ownership History
Purchase Details
Home Financials for this Owner
Home Financials are based on the most recent Mortgage that was taken out on this home.Purchase Details
Home Financials for this Owner
Home Financials are based on the most recent Mortgage that was taken out on this home.Purchase Details
Purchase Details
Similar Homes in Gates Mills, OH
Home Values in the Area
Average Home Value in this Area
Purchase History
| Date | Buyer | Sale Price | Title Company |
|---|---|---|---|
| Dar Gohar H | $840,000 | Enterprise Title Agency | |
| Areklett William G | $750,000 | Erie Title Agency | |
| Poulos John G | $493,000 | -- | |
| Feuer Kathy | -- | -- |
Mortgage History
| Date | Status | Borrower | Loan Amount |
|---|---|---|---|
| Open | Dar Gohar H | $840,000 | |
| Previous Owner | Areklett William G | $150,000 | |
| Previous Owner | Areklett William G | $417,000 | |
| Previous Owner | Areklett William G | $135,000 | |
| Previous Owner | Areklett William G | $600,000 | |
| Previous Owner | Poulos John G | $200,000 |
Property History
| Date | Event | Price | Change | Sq Ft Price |
|---|---|---|---|---|
| 05/27/2021 05/27/21 | Sold | $840,000 | -1.2% | $149 / Sq Ft |
| 03/29/2021 03/29/21 | Pending | -- | -- | -- |
| 11/05/2020 11/05/20 | For Sale | $850,000 | -- | $150 / Sq Ft |
Tax History Compared to Growth
Tax History
| Year | Tax Paid | Tax Assessment Tax Assessment Total Assessment is a certain percentage of the fair market value that is determined by local assessors to be the total taxable value of land and additions on the property. | Land | Improvement |
|---|---|---|---|---|
| 2024 | $19,999 | $294,000 | $75,810 | $218,190 |
| 2023 | $17,260 | $220,780 | $65,380 | $155,400 |
| 2022 | $17,152 | $220,780 | $65,380 | $155,400 |
| 2021 | $16,986 | $220,780 | $65,380 | $155,400 |
| 2020 | $17,893 | $214,380 | $63,490 | $150,890 |
| 2019 | $17,329 | $612,500 | $181,400 | $431,100 |
| 2018 | $17,238 | $214,380 | $63,490 | $150,890 |
| 2017 | $18,774 | $219,100 | $58,730 | $160,370 |
| 2016 | $18,624 | $219,100 | $58,730 | $160,370 |
| 2015 | $18,690 | $219,100 | $58,730 | $160,370 |
| 2014 | $18,690 | $236,990 | $55,930 | $181,060 |
Agents Affiliated with this Home
-
David Malone

Seller's Agent in 2021
David Malone
Howard Hanna
(440) 423-3100
47 in this area
131 Total Sales
-
Lisa DeMario

Buyer's Agent in 2021
Lisa DeMario
Howard Hanna
(440) 413-8868
1 in this area
89 Total Sales
Map
Source: MLS Now
MLS Number: 4237142
APN: 843-09-017
- 1800 Chartley Rd
- 35050 Dorchester Rd
- 6745 Gates Mills Blvd
- 1823 Som Center Rd
- VL Som Center Rd
- 7321 Daisy Wood Ln
- 6577 Woodhawk Dr
- 7360 Daisy Wood Ln
- 2431 Som Center Rd
- 6479 Woodhawk Dr
- 6601 Ridgeview Rd
- 2437 Cedarwood Rd
- 6508 Kingswood Dr
- 425 Eagle Trace Unit B425
- 346 Thistle Trail Unit 346-C
- 180 Fox Hollow Dr Unit 302
- 180 Fox Hollow Dr Unit 200
- 200 Fox Hollow Dr Unit 312
- 6368 Woodhawk Dr
- 32750 Cedar Rd
- 6970 Norvale Cir W
- 6980 Norvale Cir W
- 6960 Norvale Cir W
- 6990 Norvale Cir W
- 6950 Norvale Cir W
- 6945 Norvale Cir W
- 1919 Cottesworth Ln
- 1891 Cottesworth Ln
- 1905 Cottesworth Ln
- 6985 Norvale Cir W
- 1854 Chartley Rd
- 1876 Chartley Rd
- 1892 Chartley Rd
- 1820 Chartley Rd
- 1877 Cottesworth Ln
- 35299 Dorchester Rd
- 35149 Dorchester Rd
- 1914 Chartley Rd
- 35049 Dorchester Rd
- 35399 Dorchester Rd
