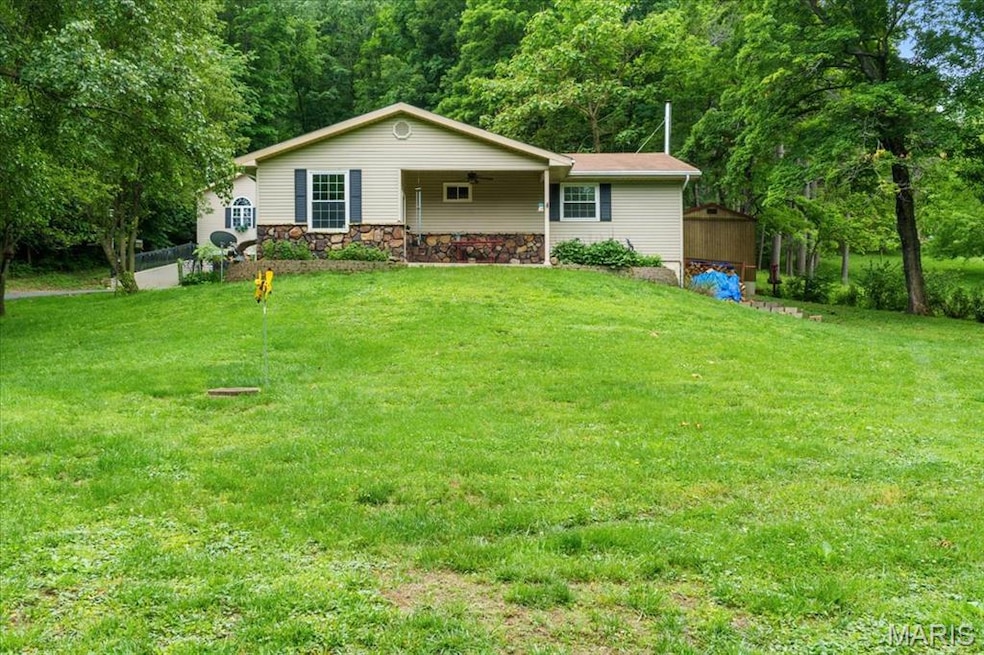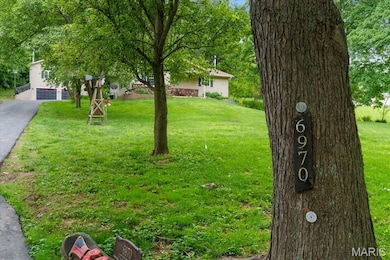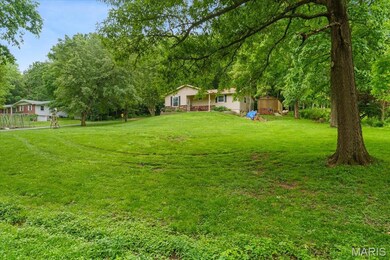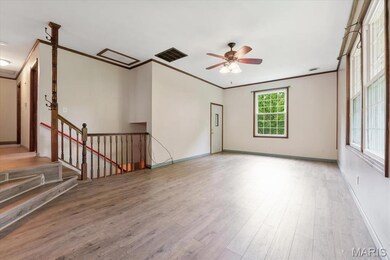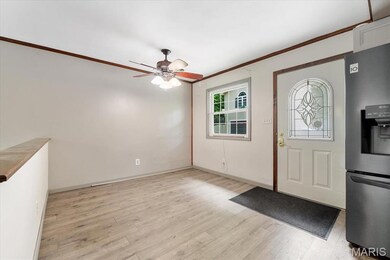
6970 Oakcrest Trail House Springs, MO 63051
Estimated payment $1,896/month
Highlights
- Popular Property
- 2 Fireplaces
- 2 Car Detached Garage
- Traditional Architecture
- Breakfast Room
- Oversized Parking
About This Home
Don't miss this beautifully updated ranch home nestled on just under an acre, backing to serene woods for added privacy and peaceful views. The main home features 2 spacious bedrooms and 2 full bathrooms. Luxury vinyl wood flooring throughout. Newly updated kitchen, complete with stainless steel appliances. Enjoy the convenience of both main floor and basement laundry. The finished lower level offers plenty of storage space, potential additional bedroom, and living area with fireplace. Outside, the oversized detached garage is a dream-offering an impressive 900 sq ft of finished loft space above, complete with kitchen, full bath, and open living/bedroom area, perfect for guests, a home office, or rental potential. A large storage shed adds even more functionality to this already incredible property. This is a truly unique opportunity with so much to offer. Schedule your showing today before it's gone!
Listing Agent
Coldwell Banker Realty - Gundaker License #2002031418 Listed on: 05/30/2025

Home Details
Home Type
- Single Family
Est. Annual Taxes
- $2,380
Year Built
- Built in 1990
Lot Details
- 0.86 Acre Lot
Parking
- 2 Car Detached Garage
- Oversized Parking
- Garage Door Opener
Home Design
- Traditional Architecture
- Brick Veneer
- Vinyl Siding
Interior Spaces
- 2,174 Sq Ft Home
- 1-Story Property
- 2 Fireplaces
- Family Room
- Breakfast Room
- Dryer
Kitchen
- Microwave
- Dishwasher
- Disposal
Bedrooms and Bathrooms
- 3 Bedrooms
- 3 Full Bathrooms
Basement
- Basement Fills Entire Space Under The House
- Basement Ceilings are 8 Feet High
- Bedroom in Basement
Schools
- Cedar Springs Elem. Elementary School
- Northwest Valley Middle School
- Northwest High School
Utilities
- Forced Air Heating and Cooling System
- Well
Listing and Financial Details
- Assessor Parcel Number 07-2.0-04.0-2-002-007
Map
Home Values in the Area
Average Home Value in this Area
Tax History
| Year | Tax Paid | Tax Assessment Tax Assessment Total Assessment is a certain percentage of the fair market value that is determined by local assessors to be the total taxable value of land and additions on the property. | Land | Improvement |
|---|---|---|---|---|
| 2023 | $2,380 | $33,100 | $2,600 | $30,500 |
| 2022 | $2,370 | $33,100 | $2,600 | $30,500 |
| 2021 | $2,350 | $33,100 | $2,600 | $30,500 |
| 2020 | $2,284 | $31,300 | $2,400 | $28,900 |
| 2019 | $2,283 | $31,300 | $2,400 | $28,900 |
| 2018 | $2,308 | $31,300 | $2,400 | $28,900 |
| 2017 | $2,107 | $31,300 | $2,400 | $28,900 |
| 2016 | $2,009 | $29,800 | $2,400 | $27,400 |
| 2015 | $2,021 | $29,800 | $2,400 | $27,400 |
| 2013 | -- | $29,200 | $2,100 | $27,100 |
Purchase History
| Date | Type | Sale Price | Title Company |
|---|---|---|---|
| Interfamily Deed Transfer | -- | None Available | |
| Warranty Deed | -- | None Available | |
| Special Warranty Deed | -- | First American Title Ins Co | |
| Trustee Deed | $179,905 | None Available | |
| Interfamily Deed Transfer | -- | Pulaski Title Company | |
| Warranty Deed | -- | Pulaski Title Company | |
| Warranty Deed | -- | -- | |
| Interfamily Deed Transfer | -- | First American Title |
Mortgage History
| Date | Status | Loan Amount | Loan Type |
|---|---|---|---|
| Open | $203,500 | FHA | |
| Closed | $18,500 | Unknown | |
| Closed | $133,600 | New Conventional | |
| Closed | $120,000 | New Conventional | |
| Closed | $98,188 | FHA | |
| Closed | $98,188 | FHA | |
| Previous Owner | $182,700 | FHA | |
| Previous Owner | $44,000 | Credit Line Revolving | |
| Previous Owner | $26,700 | Credit Line Revolving | |
| Previous Owner | $192,000 | Purchase Money Mortgage | |
| Previous Owner | $108,000 | No Value Available |
Similar Homes in House Springs, MO
Source: MARIS MLS
MLS Number: MIS25023109
APN: 07-2.0-04.0-2-002-007
- 0 Gravois Rd
- 4578 Trails End Trail
- 6951 Rivermont Trail
- 4576 Indian Springs Rd
- 0 Wedgewood Dr
- 4641 Hillsboro House Springs Rd
- 7553 Rivermont Trail
- 0 Southridge Trail
- 0 Twin Ridge Rd
- 6708 Autumn Woods Dr
- 0 Yates Ave Unit MAR25017971
- 4301 NW Point Dr
- 3800 Olde Mill Dr
- 209 Red Fox Ct
- 205 Red Fox Ct
- 301 Hideaway Hill
- 1048 Red Fox Dr
- 4152 Glendale Rd
- 1035 Red Fox Dr
- 1028 Red Fox Dr
