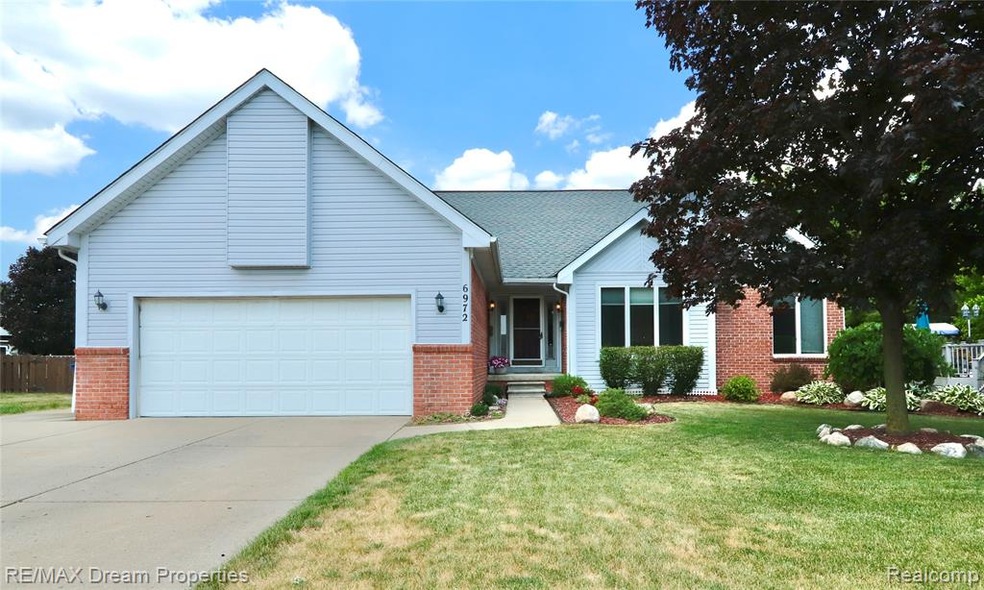
6972 Chirrewa St Westland, MI 48185
Estimated Value: $345,000 - $468,000
Highlights
- Above Ground Pool
- Deck
- Ground Level Unit
- 0.37 Acre Lot
- Ranch Style House
- No HOA
About This Home
As of July 2020Welcome home to your new Westland Ranch! This home has everything you could want including beautiful curb appeal. When you walk in the front door you are welcomed by the great room, to your left is the kitchen with plenty of counter and cabinet space along with your dining area. Just off the dining room is a office/den that leads you back to the great room. On the other end of the main floor you'll find your master suite with a walk-in-closet, jetted tub, and a door-wall leading you on to the back deck. The home also has two other large bedrooms and a full bathroom on the main floor. Downstairs is a finished basement with another half bathroom and a nice work bench area as well. The backyard is gorgeous with a huge yard, a nice deck for entertaining, and a swimming pool.
Last Agent to Sell the Property
RE/MAX Dream Properties License #6501394960 Listed on: 06/18/2020

Home Details
Home Type
- Single Family
Est. Annual Taxes
Year Built
- Built in 1991
Lot Details
- 0.37 Acre Lot
- Lot Dimensions are 88.60x179.70
- Fenced
Parking
- 2 Car Attached Garage
Home Design
- Ranch Style House
- Brick Exterior Construction
- Poured Concrete
- Asphalt Roof
- Vinyl Construction Material
Interior Spaces
- 1,637 Sq Ft Home
- Ceiling Fan
- Gas Fireplace
- Great Room with Fireplace
- Finished Basement
Kitchen
- Free-Standing Electric Oven
- Free-Standing Electric Range
- Recirculated Exhaust Fan
- Microwave
- Dishwasher
- Stainless Steel Appliances
- Disposal
Bedrooms and Bathrooms
- 3 Bedrooms
Laundry
- Dryer
- Washer
Outdoor Features
- Above Ground Pool
- Deck
- Shed
- Porch
Location
- Ground Level Unit
Utilities
- Forced Air Heating and Cooling System
- Humidifier
- Heating System Uses Natural Gas
- Natural Gas Water Heater
- Cable TV Available
Listing and Financial Details
- Assessor Parcel Number 56033200002000
Community Details
Overview
- No Home Owners Association
- Ford Voc Tech Sub Subdivision
Amenities
- Laundry Facilities
Ownership History
Purchase Details
Home Financials for this Owner
Home Financials are based on the most recent Mortgage that was taken out on this home.Similar Homes in the area
Home Values in the Area
Average Home Value in this Area
Purchase History
| Date | Buyer | Sale Price | Title Company |
|---|---|---|---|
| Solovey Cara | $255,500 | Title One Inc |
Mortgage History
| Date | Status | Borrower | Loan Amount |
|---|---|---|---|
| Open | Solovey Caro | $237,500 | |
| Previous Owner | Freda Stephen J | $50,000 | |
| Previous Owner | Freda Stephen J | $10,000 |
Property History
| Date | Event | Price | Change | Sq Ft Price |
|---|---|---|---|---|
| 07/24/2020 07/24/20 | Sold | $255,500 | +2.2% | $156 / Sq Ft |
| 06/20/2020 06/20/20 | Pending | -- | -- | -- |
| 06/18/2020 06/18/20 | For Sale | $249,900 | -- | $153 / Sq Ft |
Tax History Compared to Growth
Tax History
| Year | Tax Paid | Tax Assessment Tax Assessment Total Assessment is a certain percentage of the fair market value that is determined by local assessors to be the total taxable value of land and additions on the property. | Land | Improvement |
|---|---|---|---|---|
| 2024 | $6,467 | $198,400 | $0 | $0 |
| 2023 | $6,175 | $179,700 | $0 | $0 |
| 2022 | $7,091 | $142,000 | $0 | $0 |
| 2021 | $8,129 | $162,000 | $0 | $0 |
| 2020 | $4,529 | $147,300 | $0 | $0 |
| 2019 | $4,364 | $140,100 | $0 | $0 |
| 2018 | $3,338 | $118,400 | $0 | $0 |
| 2017 | $1,528 | $108,000 | $0 | $0 |
| 2016 | $4,236 | $107,200 | $0 | $0 |
| 2015 | $8,263 | $98,340 | $0 | $0 |
| 2013 | $7,901 | $82,600 | $0 | $0 |
| 2012 | $3,845 | $83,120 | $0 | $0 |
Agents Affiliated with this Home
-
Kyle Lang

Seller's Agent in 2020
Kyle Lang
RE/MAX Dream Properties
(248) 515-7854
48 in this area
309 Total Sales
-
Tyrone Powell

Buyer's Agent in 2020
Tyrone Powell
EXP Realty LLC
(734) 415-9295
5 in this area
132 Total Sales
Map
Source: Realcomp
MLS Number: 2200045223
APN: 56-033-20-0002-000
- 7018 Bison St
- 33707 Arrowhead St
- 7349 Iroquois St
- 8286 Berwick Dr
- 8433 Berwick Dr
- 34245 Shawnee St
- 33651 Cowan Rd
- 6725 N Wildwood St
- 7339 N Wildwood St
- 6948 Fairfield St
- 32556 James St
- 33571 Lancashire St
- 6510 Cadillac St
- 32252 Rush St
- 33500 Birchlawn
- 6505 Pocahontas St
- 35207 Webster St
- 31780 Rush St
- 0 N Wayne Rd
- 7051 Wayne Rd
- 6972 Chirrewa St
- 6960 Chirrewa St
- 6984 Chirrewa St
- 33477 Bordeaux Ct
- 33541 Bordeaux Ct
- 33440 Fran Ct
- 6948 Chirrewa St
- 33450 Fran Ct
- 7006 Bison St Unit Bldg-Unit
- 7006 Bison St
- 6961 Chirrewa St
- 33453 Bordeaux Ct
- 6949 Chirrewa St
- 33550 Bordeaux Ct
- 33430 Fran Ct
- 7030 Bison St
- 33502 Bordeaux Ct
- 6936 Chirrewa St
- 33526 Bordeaux Ct
- 6973 Chirrewa St
