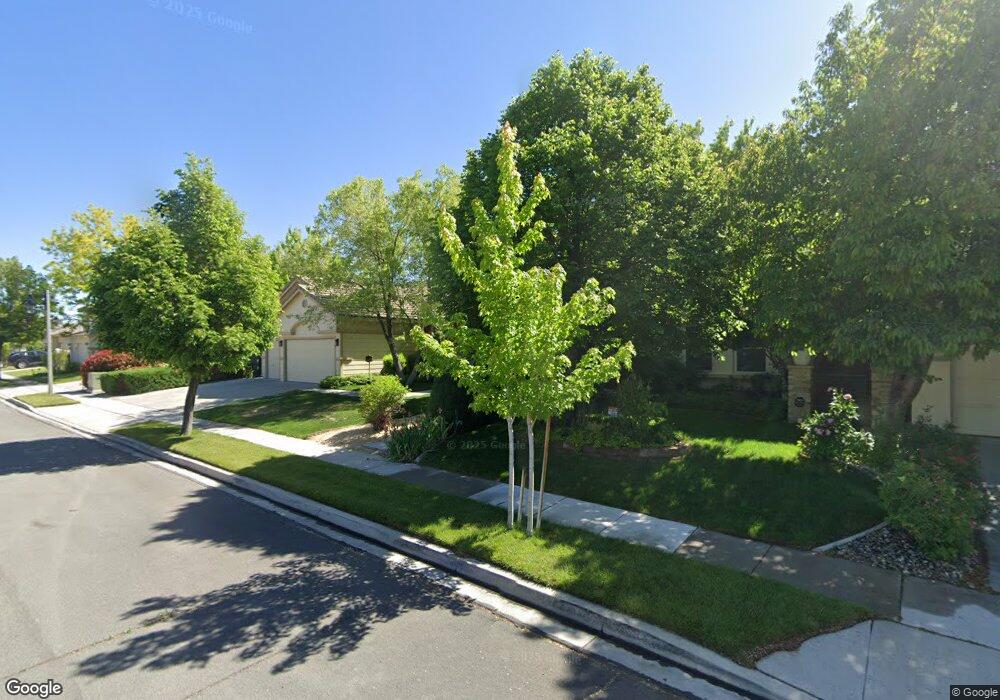6972 Cinnamon Dr Unit 9C Sparks, NV 89436
Wingfield Springs NeighborhoodEstimated Value: $562,000 - $573,436
4
Beds
2
Baths
1,981
Sq Ft
$286/Sq Ft
Est. Value
About This Home
This home is located at 6972 Cinnamon Dr Unit 9C, Sparks, NV 89436 and is currently estimated at $567,109, approximately $286 per square foot. 6972 Cinnamon Dr Unit 9C is a home located in Washoe County with nearby schools including Southern Elementary School, Van Gorder Elementary School, and Sky Ranch Middle School.
Ownership History
Date
Name
Owned For
Owner Type
Purchase Details
Closed on
Nov 7, 2025
Sold by
Pauley William J
Bought by
Pauley Jr Revocable Family Trust and Pauley
Current Estimated Value
Purchase Details
Closed on
Jul 14, 2025
Sold by
Pauley Jill K
Bought by
Pauley William J
Purchase Details
Closed on
Oct 30, 2018
Sold by
Pauley Jill K and Pauley William J
Bought by
Pauley William J and Pauley Jill K
Purchase Details
Closed on
Aug 24, 2018
Sold by
Pauley Jill K and Pauley William John
Bought by
Pauley William John and Pauley Jill K
Home Financials for this Owner
Home Financials are based on the most recent Mortgage that was taken out on this home.
Original Mortgage
$195,000
Interest Rate
4.5%
Mortgage Type
New Conventional
Purchase Details
Closed on
Sep 28, 2011
Sold by
Fuller Dale K and Fuller Marianne L
Bought by
Paulley William J
Purchase Details
Closed on
Sep 9, 2003
Sold by
Stjohn Dolores M and Gammon Kenneth D
Bought by
Fuller Dale K and Fuller Marianne L
Home Financials for this Owner
Home Financials are based on the most recent Mortgage that was taken out on this home.
Original Mortgage
$208,000
Interest Rate
6.4%
Mortgage Type
Unknown
Purchase Details
Closed on
Aug 12, 1997
Sold by
Silverado 140 Lp
Bought by
Stjohn Dolores M and Gammon Kenneth D
Home Financials for this Owner
Home Financials are based on the most recent Mortgage that was taken out on this home.
Original Mortgage
$177,550
Interest Rate
7.57%
Purchase Details
Closed on
Jul 21, 1997
Sold by
Stjohn Wesley D
Bought by
Stjohn Dolores M
Home Financials for this Owner
Home Financials are based on the most recent Mortgage that was taken out on this home.
Original Mortgage
$177,550
Interest Rate
7.57%
Create a Home Valuation Report for This Property
The Home Valuation Report is an in-depth analysis detailing your home's value as well as a comparison with similar homes in the area
Home Values in the Area
Average Home Value in this Area
Purchase History
| Date | Buyer | Sale Price | Title Company |
|---|---|---|---|
| Pauley Jr Revocable Family Trust | -- | None Listed On Document | |
| Pauley William J | -- | None Listed On Document | |
| Pauley William J | -- | None Listed On Document | |
| Pauley William J | $249,929 | None Available | |
| Pauley William John | -- | Ticor Title Reno | |
| Paulley William J | $130,000 | Stewart Title Of Nevada Reno | |
| Fuller Dale K | $710,666 | Stewart Title Of Northern Nv | |
| Stjohn Dolores M | $191,000 | First American Title Co | |
| Stjohn Dolores M | -- | First American Title Co |
Source: Public Records
Mortgage History
| Date | Status | Borrower | Loan Amount |
|---|---|---|---|
| Previous Owner | Pauley William John | $195,000 | |
| Previous Owner | Fuller Dale K | $208,000 | |
| Previous Owner | Stjohn Dolores M | $177,550 | |
| Closed | Fuller Dale K | $52,000 |
Source: Public Records
Tax History Compared to Growth
Tax History
| Year | Tax Paid | Tax Assessment Tax Assessment Total Assessment is a certain percentage of the fair market value that is determined by local assessors to be the total taxable value of land and additions on the property. | Land | Improvement |
|---|---|---|---|---|
| 2025 | $2,951 | $135,315 | $46,375 | $88,940 |
| 2024 | $2,951 | $128,048 | $38,290 | $89,758 |
| 2023 | $2,076 | $124,052 | $38,850 | $85,202 |
| 2022 | $2,784 | $103,238 | $32,060 | $71,178 |
| 2021 | $2,703 | $99,211 | $28,350 | $70,861 |
| 2020 | $2,624 | $100,680 | $29,470 | $71,210 |
| 2019 | $2,500 | $96,495 | $27,615 | $68,880 |
| 2018 | $2,383 | $87,440 | $19,845 | $67,595 |
| 2017 | $2,289 | $86,455 | $18,655 | $67,800 |
| 2016 | $2,231 | $86,702 | $17,675 | $69,027 |
| 2015 | $2,227 | $78,539 | $15,400 | $63,139 |
| 2014 | $2,160 | $69,124 | $13,195 | $55,929 |
| 2013 | -- | $56,163 | $10,710 | $45,453 |
Source: Public Records
Map
Nearby Homes
- 7045 Krug Dr
- 3706 Deutz Dr
- 3706 Lepus Dr
- 7240 Silver King Dr
- 6970 Rioja Ct
- 7260 Treeline Ct
- 6726 Runnymede Dr
- 3716 Early Dawn Dr
- 3644 Ancestor Cir
- 3663 Copernicus Ct
- 3684 Ancestor Cir
- 3084 Diamond Dust Ct
- 7315 Silver King Dr
- 7480 Windswept Loop
- 7311 S Florentine Dr Unit 10A
- 3723 Ancestor Cir
- 7422 Windswept Loop
- 7220 Windswept Loop
- 7635 Badelona Ct
- 7366 Grand Island Dr
- 6982 Cinnamon Dr
- 6962 Cinnamon Dr
- 6952 Cinnamon Dr
- 6992 Cinnamon Dr
- 7002 Cinnamon Dr
- 6942 Cinnamon Dr
- 6963 Cinnamon Dr Unit 9C
- 6973 Cinnamon Dr Unit 9C
- 6939 Cinnabar Ct
- 7075 Jermann Dr
- 7085 Jermann Dr
- 6983 Cinnamon Dr Unit 9C
- 7065 Jermann Dr
- 7095 Jermann Dr
- 7055 Jermann Dr
- 7012 Cinnamon Dr
- 6932 Cinnamon Dr
- 6935 Cinnabar Ct Unit 9B
- 7101 Jermann Dr
- 7045 Jermann Ct
