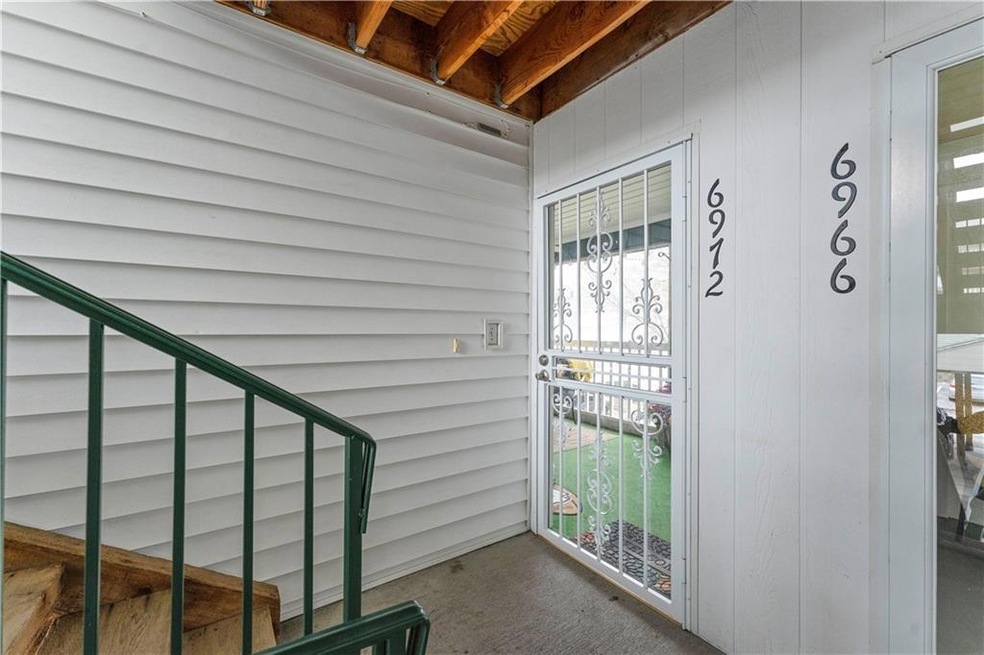
6972 N Olive St Kansas City, MO 64118
Highlights
- Ranch Style House
- Enclosed Patio or Porch
- Double Vanity
- Thermal Windows
- Eat-In Kitchen
- Walk-In Closet
About This Home
As of February 2025Discover your next home in this delightful 2-bedroom, 2-bathroom condo designed for both comfort and style. Step into the inviting kitchen featuring classic white cabinets, sleek stainless steel appliances, and plenty of counter space for your culinary creations.
The primary suite offers a relaxing retreat with a spacious layout, dual sinks in the en-suite bathroom, and ample storage. Enjoy the outdoors year-round on your private screened-in porch—perfect for morning coffee or unwinding in the evening.
Additional conveniences include covered parking, ensuring your vehicle stays protected, and a layout that’s perfect for entertaining or cozy nights at home.
Last Agent to Sell the Property
Keller Williams KC North Brokerage Phone: 816-210-2027 Listed on: 12/26/2024

Property Details
Home Type
- Condominium
Est. Annual Taxes
- $1,089
Year Built
- Built in 2001
HOA Fees
- $200 Monthly HOA Fees
Parking
- 1 Car Garage
- Carport
Home Design
- Ranch Style House
- Traditional Architecture
- Frame Construction
- Composition Roof
- Vinyl Siding
Interior Spaces
- 928 Sq Ft Home
- Ceiling Fan
- Thermal Windows
- Living Room
Kitchen
- Eat-In Kitchen
- Built-In Electric Oven
- Built-In Oven
- Dishwasher
- Disposal
Flooring
- Carpet
- Vinyl
Bedrooms and Bathrooms
- 2 Bedrooms
- Walk-In Closet
- 2 Full Bathrooms
- Double Vanity
Laundry
- Laundry on main level
- Washer
Schools
- Meadowbrook Elementary School
- Oak Park High School
Additional Features
- Enclosed Patio or Porch
- Zero Lot Line
- Forced Air Heating and Cooling System
Community Details
- Association fees include building maint, lawn service, free maintenance, parking, snow removal, trash, water
- Northaven Village Subdivision
Listing and Financial Details
- Assessor Parcel Number 13-616-00-03-8.51
- $0 special tax assessment
Ownership History
Purchase Details
Home Financials for this Owner
Home Financials are based on the most recent Mortgage that was taken out on this home.Purchase Details
Home Financials for this Owner
Home Financials are based on the most recent Mortgage that was taken out on this home.Purchase Details
Home Financials for this Owner
Home Financials are based on the most recent Mortgage that was taken out on this home.Similar Homes in Kansas City, MO
Home Values in the Area
Average Home Value in this Area
Purchase History
| Date | Type | Sale Price | Title Company |
|---|---|---|---|
| Warranty Deed | -- | Stewart Title Company | |
| Warranty Deed | -- | Stewart Title Company | |
| Warranty Deed | -- | United Title Company Inc | |
| Warranty Deed | -- | Stewart Title |
Mortgage History
| Date | Status | Loan Amount | Loan Type |
|---|---|---|---|
| Open | $120,000 | New Conventional | |
| Closed | $120,000 | New Conventional | |
| Previous Owner | $77,500 | FHA | |
| Previous Owner | $56,962 | No Value Available |
Property History
| Date | Event | Price | Change | Sq Ft Price |
|---|---|---|---|---|
| 02/10/2025 02/10/25 | Sold | -- | -- | -- |
| 01/09/2025 01/09/25 | Pending | -- | -- | -- |
| 01/04/2025 01/04/25 | For Sale | $160,000 | -- | $172 / Sq Ft |
Tax History Compared to Growth
Tax History
| Year | Tax Paid | Tax Assessment Tax Assessment Total Assessment is a certain percentage of the fair market value that is determined by local assessors to be the total taxable value of land and additions on the property. | Land | Improvement |
|---|---|---|---|---|
| 2024 | $1,089 | $15,070 | -- | -- |
| 2023 | $1,082 | $15,070 | $0 | $0 |
| 2022 | $988 | $13,320 | $0 | $0 |
| 2021 | $989 | $13,319 | $1,900 | $11,419 |
| 2020 | $902 | $11,060 | $0 | $0 |
| 2019 | $901 | $11,060 | $0 | $0 |
| 2018 | $944 | $11,060 | $0 | $0 |
| 2017 | $935 | $11,060 | $1,900 | $9,160 |
| 2016 | $935 | $11,060 | $1,900 | $9,160 |
| 2015 | $935 | $11,060 | $1,900 | $9,160 |
| 2014 | $949 | $11,060 | $1,900 | $9,160 |
Agents Affiliated with this Home
-
Ken Hoover Group

Seller's Agent in 2025
Ken Hoover Group
Keller Williams KC North
(816) 210-2027
28 in this area
527 Total Sales
-
Terry Mack

Seller Co-Listing Agent in 2025
Terry Mack
Keller Williams KC North
(816) 337-2533
2 in this area
19 Total Sales
-
Carol Cao

Buyer's Agent in 2025
Carol Cao
ReeceNichols - Leawood
(913) 991-0608
2 in this area
99 Total Sales
Map
Source: Heartland MLS
MLS Number: 2524186
APN: 13-616-00-03-008.51
- 2427 NE 68th St
- 6773 N Park Ave
- 2601 NE 69th Terrace
- 1701 NE 70th St
- 6704 N Agnes Ave
- 1414 NE 69th Terrace
- 1700 NE 67th St
- 6909 N Bellefontaine Ave
- 3105 NE 70th St
- 6707 N Flora Ave
- 6605 N Agnes Ave
- 1605 NE Northaven Dr
- 7205 N Bellefontaine Ave
- 7421 N Wabash Ave
- 7323 N Euclid Ave
- 1300 NE 67th Terrace
- 3115 NE 67th St
- 2503 NE 64th St
- 2324 NE 72nd St
- 6314 N Wabash Ave






