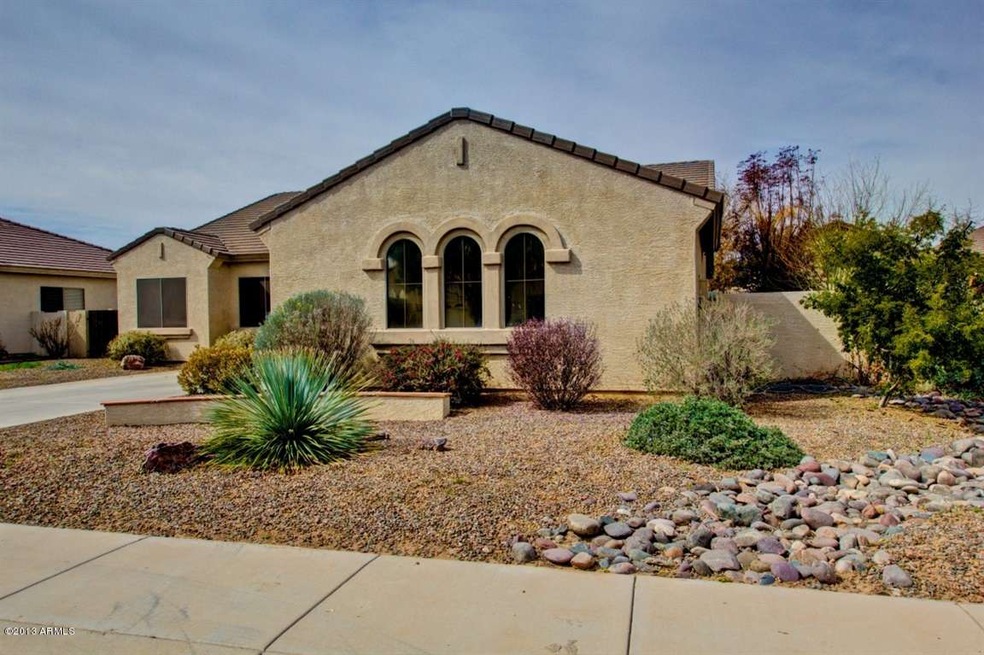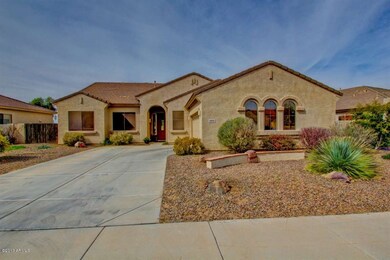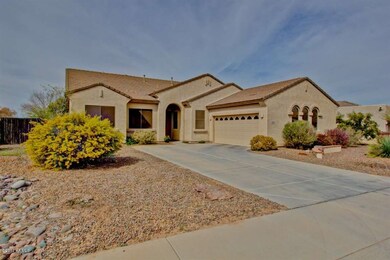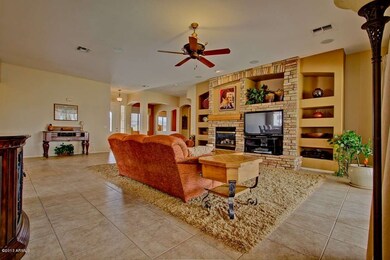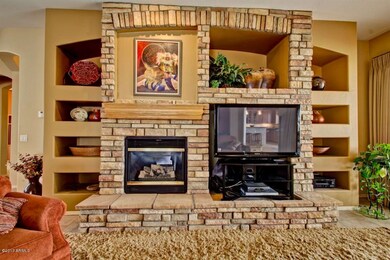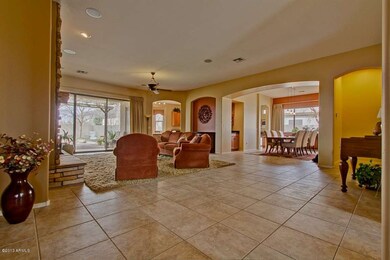
6972 S Roger Way Chandler, AZ 85249
South Chandler NeighborhoodHighlights
- Play Pool
- RV Gated
- Vaulted Ceiling
- Jane D. Hull Elementary School Rated A
- Mountain View
- Santa Barbara Architecture
About This Home
As of May 2024WOW! Great curb appeal, great location! Shows like a model! This 3 bedroom 2 bath home has many upgrades! Porcelain tile floors laid on the diagonal with tile inlays. Warm paint colors with accent walls. Stacked stone fireplace with plant shelves in family room. Kitchen boasts granite counter tops, island with breakfast bar black appliances and tons of counter space. Spacious walk in pantry. Both a breakfast room PLUS formal dining room. Large laundry room with wonderful mural. Wonderful cabinets in garage to store just about anything. The backyard oasis boasts a sparkling swimming pool with water feature. Covered patio and putting green. No backyard neighbors next to green park. This home is resort living at its best!
Last Agent to Sell the Property
Keller Williams Realty Sonoran Living License #SA105129000 Listed on: 03/06/2013

Co-Listed By
Jill Henderson
Keller Williams Realty Sonoran Living License #SA554923000
Home Details
Home Type
- Single Family
Est. Annual Taxes
- $1,913
Year Built
- Built in 2003
Lot Details
- 0.25 Acre Lot
- Block Wall Fence
- Artificial Turf
HOA Fees
- $59 Monthly HOA Fees
Parking
- 2 Car Garage
- Garage Door Opener
- RV Gated
Home Design
- Santa Barbara Architecture
- Wood Frame Construction
- Tile Roof
- Stucco
Interior Spaces
- 2,750 Sq Ft Home
- 1-Story Property
- Wet Bar
- Vaulted Ceiling
- Ceiling Fan
- Gas Fireplace
- Family Room with Fireplace
- Mountain Views
Kitchen
- Breakfast Bar
- Built-In Microwave
- Kitchen Island
- Granite Countertops
Flooring
- Carpet
- Stone
- Tile
Bedrooms and Bathrooms
- 3 Bedrooms
- Primary Bathroom is a Full Bathroom
- 2 Bathrooms
- Dual Vanity Sinks in Primary Bathroom
- Bathtub With Separate Shower Stall
Accessible Home Design
- No Interior Steps
Outdoor Features
- Play Pool
- Covered patio or porch
Schools
- Jane D. Hull Elementary School
- San Tan Elementary Middle School
- Basha High School
Utilities
- Refrigerated Cooling System
- Heating System Uses Natural Gas
- High Speed Internet
- Cable TV Available
Community Details
- Association fees include ground maintenance, street maintenance
- Kachina Management Association, Phone Number (480) 704-2900
- Built by ENGLE HOMES
- Sun River Parcel B Subdivision
Listing and Financial Details
- Legal Lot and Block 62 / 1029
- Assessor Parcel Number 303-89-160-B
Ownership History
Purchase Details
Home Financials for this Owner
Home Financials are based on the most recent Mortgage that was taken out on this home.Purchase Details
Home Financials for this Owner
Home Financials are based on the most recent Mortgage that was taken out on this home.Purchase Details
Home Financials for this Owner
Home Financials are based on the most recent Mortgage that was taken out on this home.Purchase Details
Home Financials for this Owner
Home Financials are based on the most recent Mortgage that was taken out on this home.Purchase Details
Purchase Details
Home Financials for this Owner
Home Financials are based on the most recent Mortgage that was taken out on this home.Purchase Details
Home Financials for this Owner
Home Financials are based on the most recent Mortgage that was taken out on this home.Purchase Details
Home Financials for this Owner
Home Financials are based on the most recent Mortgage that was taken out on this home.Similar Homes in Chandler, AZ
Home Values in the Area
Average Home Value in this Area
Purchase History
| Date | Type | Sale Price | Title Company |
|---|---|---|---|
| Warranty Deed | $700,000 | American Title Service Agency | |
| Warranty Deed | $650,000 | Az Title Agency Llc | |
| Warranty Deed | $425,000 | Old Republic Title Agency | |
| Warranty Deed | $317,500 | American Title Service Agenc | |
| Interfamily Deed Transfer | -- | None Available | |
| Quit Claim Deed | -- | North American Title Co | |
| Warranty Deed | $445,000 | Lawyers Title Ins | |
| Special Warranty Deed | $225,764 | First American Title Ins Co |
Mortgage History
| Date | Status | Loan Amount | Loan Type |
|---|---|---|---|
| Open | $350,000 | New Conventional | |
| Previous Owner | $520,000 | New Conventional | |
| Previous Owner | $385,370 | New Conventional | |
| Previous Owner | $382,500 | New Conventional | |
| Previous Owner | $254,000 | New Conventional | |
| Previous Owner | $86,000 | Unknown | |
| Previous Owner | $160,000 | Fannie Mae Freddie Mac | |
| Previous Owner | $356,000 | Fannie Mae Freddie Mac | |
| Previous Owner | $25,000 | Credit Line Revolving | |
| Previous Owner | $306,000 | Unknown | |
| Previous Owner | $32,101 | Stand Alone Second | |
| Previous Owner | $238,300 | New Conventional |
Property History
| Date | Event | Price | Change | Sq Ft Price |
|---|---|---|---|---|
| 05/30/2024 05/30/24 | Sold | $700,000 | -2.1% | $255 / Sq Ft |
| 04/28/2024 04/28/24 | Pending | -- | -- | -- |
| 04/02/2024 04/02/24 | Price Changed | $715,000 | 0.0% | $260 / Sq Ft |
| 04/02/2024 04/02/24 | For Sale | $715,000 | +2.1% | $260 / Sq Ft |
| 02/04/2024 02/04/24 | Off Market | $700,000 | -- | -- |
| 01/24/2024 01/24/24 | For Sale | $730,000 | 0.0% | $265 / Sq Ft |
| 01/11/2024 01/11/24 | Off Market | $730,000 | -- | -- |
| 01/01/2024 01/01/24 | Price Changed | $730,000 | -3.9% | $265 / Sq Ft |
| 08/25/2023 08/25/23 | Price Changed | $760,000 | -4.9% | $276 / Sq Ft |
| 07/07/2023 07/07/23 | For Sale | $799,000 | +22.9% | $291 / Sq Ft |
| 11/23/2021 11/23/21 | Sold | $650,000 | +2.4% | $236 / Sq Ft |
| 10/02/2021 10/02/21 | For Sale | $635,000 | +49.4% | $231 / Sq Ft |
| 07/15/2019 07/15/19 | Sold | $425,000 | -0.7% | $155 / Sq Ft |
| 06/05/2019 06/05/19 | Pending | -- | -- | -- |
| 06/01/2019 06/01/19 | For Sale | $427,900 | +34.8% | $156 / Sq Ft |
| 05/30/2013 05/30/13 | Sold | $317,500 | -0.8% | $115 / Sq Ft |
| 04/15/2013 04/15/13 | Pending | -- | -- | -- |
| 04/04/2013 04/04/13 | Price Changed | $319,900 | -4.5% | $116 / Sq Ft |
| 03/06/2013 03/06/13 | For Sale | $335,000 | -- | $122 / Sq Ft |
Tax History Compared to Growth
Tax History
| Year | Tax Paid | Tax Assessment Tax Assessment Total Assessment is a certain percentage of the fair market value that is determined by local assessors to be the total taxable value of land and additions on the property. | Land | Improvement |
|---|---|---|---|---|
| 2025 | $2,309 | $29,403 | -- | -- |
| 2024 | $3,259 | $28,003 | -- | -- |
| 2023 | $3,259 | $50,460 | $10,090 | $40,370 |
| 2022 | $3,158 | $37,910 | $7,580 | $30,330 |
| 2021 | $2,747 | $35,320 | $7,060 | $28,260 |
| 2020 | $2,734 | $33,260 | $6,650 | $26,610 |
| 2019 | $2,631 | $30,830 | $6,160 | $24,670 |
| 2018 | $2,545 | $30,010 | $6,000 | $24,010 |
| 2017 | $2,374 | $28,930 | $5,780 | $23,150 |
| 2016 | $2,287 | $28,370 | $5,670 | $22,700 |
| 2015 | $2,213 | $27,700 | $5,540 | $22,160 |
Agents Affiliated with this Home
-
Michael West

Seller's Agent in 2024
Michael West
eXp Realty
(480) 868-0375
6 in this area
30 Total Sales
-
Brenda Miertschin

Buyer's Agent in 2024
Brenda Miertschin
eXp Realty
(602) 617-4460
2 in this area
92 Total Sales
-
Darwin Wall

Seller's Agent in 2021
Darwin Wall
Realty ONE Group
(602) 625-2075
57 in this area
366 Total Sales
-
Laura Kulakowski

Seller Co-Listing Agent in 2021
Laura Kulakowski
Realty One Group
(480) 263-1589
12 in this area
99 Total Sales
-
Telene Monteverde

Buyer's Agent in 2021
Telene Monteverde
HomeSmart Lifestyles
(916) 595-4229
1 in this area
53 Total Sales
-
K
Seller's Agent in 2019
Karla Matheny-Wong
Redfin Corporation
(602) 230-7600
Map
Source: Arizona Regional Multiple Listing Service (ARMLS)
MLS Number: 4900586
APN: 303-89-160
- 6993 S Roger Way
- 2600 E Hazeltine Way
- 6959 S Wilson Dr
- 2424 E Peach Tree Dr
- 2358 E Peach Tree Dr
- 2886 E Hazeltine Way
- 2474 E Westchester Dr
- 2442 E Winged Foot Dr
- 2551 E Buena Vista Place
- 6870 S Justin Way
- 2977 E County Down Dr
- 3056 E Palm Beach Dr
- 2635 E Riviera Dr
- 2811 E Riviera Place
- 6461 S Kimberlee Way
- 3089 E Hazeltine Way
- 3011 E Colonial Place
- 2652 E Riviera Dr
- 6877 S Oakmont Dr Unit 12
- 3161 E Gleneagle Dr
