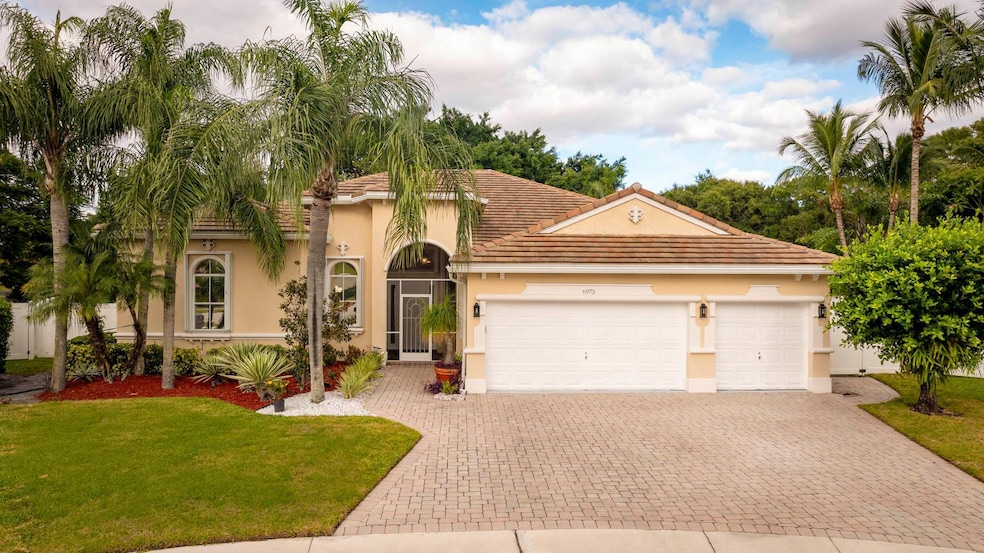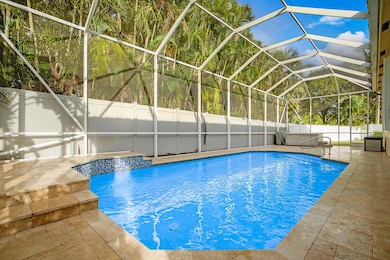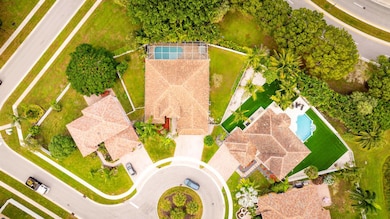6973 Finamore Cir Lake Worth, FL 33467
Journey's End NeighborhoodEstimated payment $5,161/month
Highlights
- Gated with Attendant
- Saltwater Pool
- Vaulted Ceiling
- Coral Reef Elementary School Rated A-
- Clubhouse
- Roman Tub
About This Home
Welcome to 6973 Finamore Circle -- a beautiful single-story home set on a quarter acre pie-shaped cul-de-sac lot in the highly desirable neighborhood of Journeys End. Designed for comfort, privacy, and effortless indoor-outdoor living, this 5-bedroom residence (plus a private sitting room off the primary suite) offers 3 full bathrooms, a triple-split floor plan, and approximately 3,000 square feet of thoughtfully appointed space.Inside, you're greeted by soaring 12-foot ceilings, elegant tray ceilings, and crown molding throughout, all complemented by bamboo floors, fresh paint, new fixtures, and an abundance of natural light. The renovated kitchen shines with quartz countertops, glass backsplash, a smart refrigerator, a never-used double oven, and exceptional storage.
Open House Schedule
-
Saturday, November 22, 202511:00 am to 1:00 pm11/22/2025 11:00:00 AM +00:0011/22/2025 1:00:00 PM +00:00Tour this beautiful 5 bedroom (plus sitting room), 3 full bath, pool home in person! This is the one you've been waiting for!!- New roof- Gorgeous pool and hot tub- Cul-de-Sac- 1/4 Acre lot- Low homeowners insurance- Updates throughout- Located in t he hiAdd to Calendar
Home Details
Home Type
- Single Family
Est. Annual Taxes
- $4,954
Year Built
- Built in 2000
Lot Details
- 0.27 Acre Lot
- Cul-De-Sac
- Fenced
- Sprinkler System
- Property is zoned PUD
HOA Fees
- $400 Monthly HOA Fees
Parking
- 3 Car Attached Garage
- Garage Door Opener
- Driveway
Property Views
- Garden
- Pool
Home Design
- Flat Roof Shape
- Tile Roof
Interior Spaces
- 3,080 Sq Ft Home
- 1-Story Property
- Built-In Features
- Crown Molding
- Vaulted Ceiling
- Ceiling Fan
- Blinds
- Entrance Foyer
- Great Room
- Family Room
- Formal Dining Room
- Den
- Screened Porch
- Ceramic Tile Flooring
- Attic
Kitchen
- Breakfast Area or Nook
- Eat-In Kitchen
- Breakfast Bar
- Built-In Double Oven
- Electric Range
- Microwave
- Dishwasher
- Disposal
Bedrooms and Bathrooms
- 5 Bedrooms | 3 Main Level Bedrooms
- Split Bedroom Floorplan
- Walk-In Closet
- 3 Full Bathrooms
- Dual Sinks
- Roman Tub
- Jettted Tub and Separate Shower in Primary Bathroom
Laundry
- Laundry Room
- Dryer
- Washer
- Laundry Tub
Home Security
- Home Security System
- Fire and Smoke Detector
Pool
- Saltwater Pool
- Screen Enclosure
- Above Ground Spa
Outdoor Features
- Patio
Schools
- Coral Reef Elementary School
- Woodlands Middle School
- Park Vista Community High School
Utilities
- Central Heating and Cooling System
- Electric Water Heater
- Cable TV Available
Listing and Financial Details
- Assessor Parcel Number 00424503100000710
- Seller Considering Concessions
Community Details
Overview
- Association fees include management, common areas, cable TV, recreation facilities, security, internet
- Journeys End Subdivision
Amenities
- Clubhouse
- Game Room
- Billiard Room
- Community Wi-Fi
Recreation
- Tennis Courts
- Community Basketball Court
- Pickleball Courts
- Community Pool
- Community Spa
- Park
- Trails
Security
- Gated with Attendant
- Resident Manager or Management On Site
Map
Home Values in the Area
Average Home Value in this Area
Tax History
| Year | Tax Paid | Tax Assessment Tax Assessment Total Assessment is a certain percentage of the fair market value that is determined by local assessors to be the total taxable value of land and additions on the property. | Land | Improvement |
|---|---|---|---|---|
| 2024 | $4,891 | $295,059 | -- | -- |
| 2023 | $4,769 | $286,465 | $0 | $0 |
| 2022 | $4,794 | $278,121 | $0 | $0 |
| 2021 | $5,000 | $270,020 | $0 | $0 |
| 2020 | $4,964 | $266,292 | $0 | $0 |
| 2019 | $4,908 | $260,305 | $0 | $0 |
| 2018 | $4,664 | $255,451 | $0 | $0 |
| 2017 | $4,607 | $250,197 | $0 | $0 |
| 2016 | $6,739 | $310,124 | $0 | $0 |
| 2015 | $6,761 | $301,227 | $0 | $0 |
| 2014 | $6,524 | $290,492 | $0 | $0 |
Property History
| Date | Event | Price | List to Sale | Price per Sq Ft | Prior Sale |
|---|---|---|---|---|---|
| 11/19/2025 11/19/25 | For Sale | $824,900 | +89.6% | $268 / Sq Ft | |
| 12/20/2016 12/20/16 | Sold | $435,000 | -6.5% | $146 / Sq Ft | View Prior Sale |
| 11/20/2016 11/20/16 | Pending | -- | -- | -- | |
| 09/29/2016 09/29/16 | For Sale | $465,000 | -- | $156 / Sq Ft |
Purchase History
| Date | Type | Sale Price | Title Company |
|---|---|---|---|
| Quit Claim Deed | -- | None Listed On Document | |
| Warranty Deed | $435,000 | Performance Title & Escrow L | |
| Deed | $263,200 | -- |
Mortgage History
| Date | Status | Loan Amount | Loan Type |
|---|---|---|---|
| Previous Owner | $263,000 | New Conventional | |
| Previous Owner | $25,000 | New Conventional | |
| Previous Owner | $51,125 | New Conventional | |
| Previous Owner | $238,400 | New Conventional |
Source: BeachesMLS
MLS Number: R11141215
APN: 00-42-45-03-10-000-0710
- 6412 Melissa Way
- 6445 Kirsten Way
- 6392 C Durham Dr
- 6453 Kirsten Way
- 6982 Houlton Cir
- 6164 C Durham Dr
- 7191 Copperfield Cir
- 7138 Copperfield Cir
- 6380 Bridgeport Ln
- 6374 Old Medinah Cir
- 6201 Floridian Cir
- 31 Plantation Blvd Unit 31
- 30 Plantation Blvd
- 148 Plantation Blvd
- 209 Plantation Blvd
- 6707 Blue Bay Cir
- 181 Plantation Blvd
- 169 Plantation Blvd
- 162 Plantation Blvd
- 5598 Fountains Dr S
- 6241 C Durham Dr
- 6164 C Durham Dr
- 7300 Copperfield Cir
- 6009 Royal Birkdale Dr
- 5878 Bay Hill Cir
- 6864 Torch Key St
- 6614 Marbletree Ln
- 6577 Geneva St
- 6589 Geneva St
- 6763 Coral Reef St
- 6147 Moonbeam Dr
- 7309 Smithbrooke Dr
- 7306 Spinnaker Bay Dr
- 6972 Thicket Trace
- 5621 Kimberton Way
- 6506 La Gorce Ln
- 7381 Ashley Shores Cir
- 6590 Fountains Cir
- 6509 Stonehurst Cir
- 6539 Stonehurst Cir



