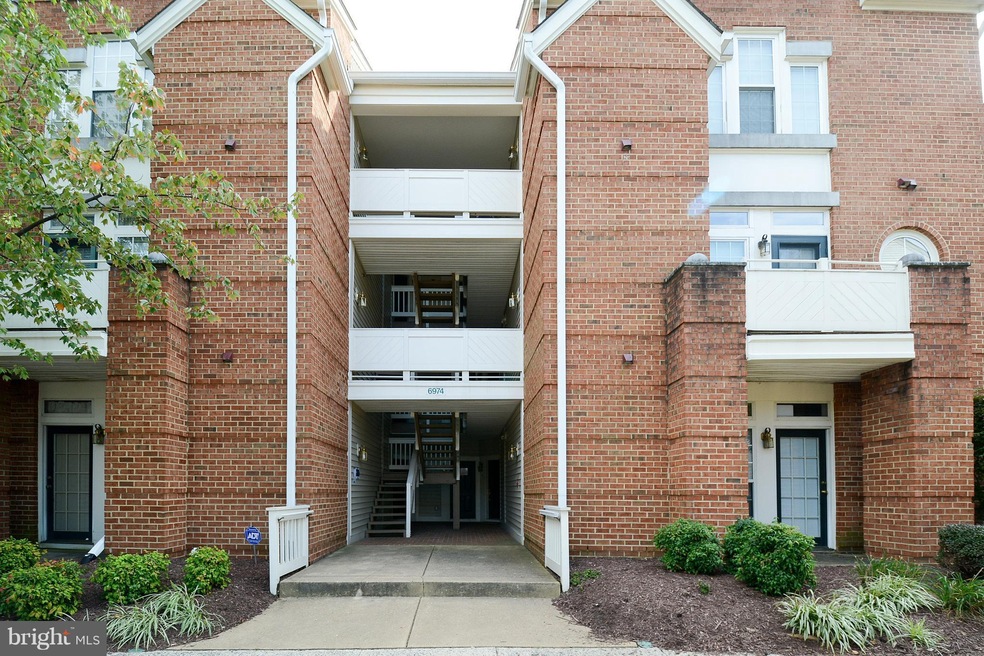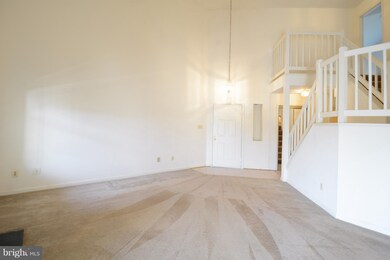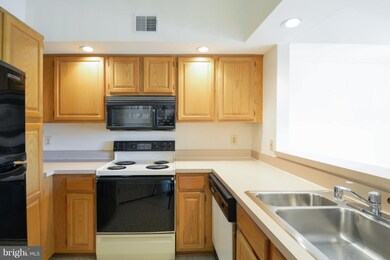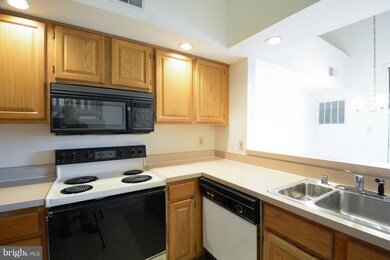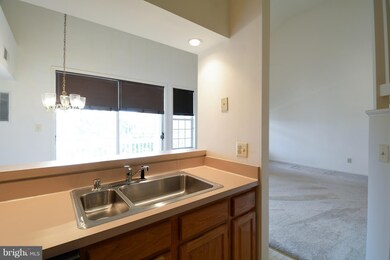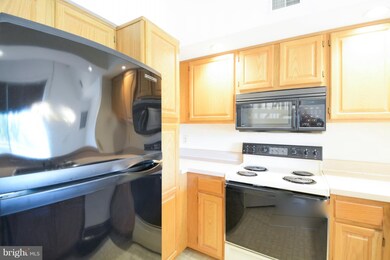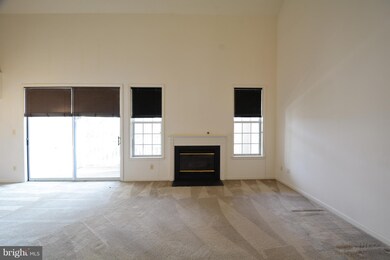
6974 Ellingham Cir Unit 78 Alexandria, VA 22315
Highlights
- Fitness Center
- Clubhouse
- Traditional Floor Plan
- View of Trees or Woods
- Wooded Lot
- Main Floor Bedroom
About This Home
As of November 2018Rarely available top floor St. Andrews model..Immaculate..2 master bedrooms (1 on main lev)..Huge walk in closet in MBR..Gas FP in LR..Skylight in LR..High ceilings in LR..DR has SGD to large balcony overlooking trees..Steps away from Kingstowne shopping center..About 5 mins from Spingfield Metro & Springfield Town Center..Seller use Natl Settlement Service for their settlement..Wonderful unit!!
Property Details
Home Type
- Condominium
Est. Annual Taxes
- $3,503
Year Built
- Built in 1991
Lot Details
- Wooded Lot
- Property is in very good condition
HOA Fees
Home Design
- Brick Exterior Construction
Interior Spaces
- 1,415 Sq Ft Home
- Property has 2 Levels
- Traditional Floor Plan
- Skylights
- Fireplace With Glass Doors
- Double Pane Windows
- Window Treatments
- Sliding Doors
- Entrance Foyer
- Living Room
- Dining Room
- Views of Woods
- Stacked Washer and Dryer
Kitchen
- Breakfast Area or Nook
- Electric Oven or Range
- Microwave
- Dishwasher
- Disposal
Bedrooms and Bathrooms
- 2 Bedrooms | 1 Main Level Bedroom
- En-Suite Primary Bedroom
- En-Suite Bathroom
Parking
- Parking Space Number Location: 86
- 1 Assigned Parking Space
Outdoor Features
- Balcony
Utilities
- Forced Air Heating and Cooling System
- Vented Exhaust Fan
- Electric Water Heater
Listing and Financial Details
- Assessor Parcel Number 91-2-16- -78
Community Details
Overview
- Association fees include common area maintenance, insurance, pool(s), recreation facility, reserve funds, road maintenance, snow removal, trash, water
- Eton Square Subdivision, St. Andrews Floorplan
- Eton Square Community
Amenities
- Clubhouse
- Community Center
- Recreation Room
- Community Storage Space
Recreation
- Tennis Courts
- Community Basketball Court
- Community Playground
- Fitness Center
- Community Pool
- Jogging Path
- Bike Trail
Similar Homes in Alexandria, VA
Home Values in the Area
Average Home Value in this Area
Property History
| Date | Event | Price | Change | Sq Ft Price |
|---|---|---|---|---|
| 11/30/2018 11/30/18 | Sold | $272,000 | -6.2% | $192 / Sq Ft |
| 11/13/2018 11/13/18 | Pending | -- | -- | -- |
| 11/06/2018 11/06/18 | Price Changed | $289,999 | -1.7% | $205 / Sq Ft |
| 10/16/2018 10/16/18 | Price Changed | $295,000 | -1.7% | $208 / Sq Ft |
| 10/03/2018 10/03/18 | For Sale | $299,999 | +19.9% | $212 / Sq Ft |
| 12/27/2017 12/27/17 | Sold | $250,130 | -19.3% | $177 / Sq Ft |
| 12/19/2017 12/19/17 | Pending | -- | -- | -- |
| 11/29/2017 11/29/17 | For Sale | $310,000 | -- | $219 / Sq Ft |
Tax History Compared to Growth
Agents Affiliated with this Home
-
Tom Sklopan

Seller's Agent in 2018
Tom Sklopan
Century 21 Accent Homes
(703) 317-8000
6 in this area
62 Total Sales
-
Heather Maxwell

Seller's Agent in 2017
Heather Maxwell
Century 21 New Millennium
(703) 626-2477
6 Total Sales
-
Hanah Desherow

Buyer's Agent in 2017
Hanah Desherow
Pearson Smith Realty, LLC
(540) 729-7661
121 Total Sales
Map
Source: Bright MLS
MLS Number: 1004239465
- 7014 Ellingham Cir Unit F
- 6947 Lerwick Ct
- 7000 Gatton Square
- 7013 Birkenhead Place Unit F
- 6857 Brindle Heath Way Unit 162
- 6902K Mary Caroline Cir Unit 6902K
- 6007 Curtier Dr Unit E
- 6913B Sandra Marie Cir Unit B
- 7228 Lensfield Ct
- 6154 Joust Ln
- 7264 Liverpool Ct
- 6016C Curtier Dr Unit C
- 6118A Essex House Square
- 6022 Curtier Dr Unit E
- 5840 Wescott Hills Way
- 6140 Old Brentford Ct
- 6119 Bristol Way
- 6905 Victoria Dr Unit A
- 6737 Applemint Ln
- 6996 Old Brentford Rd
