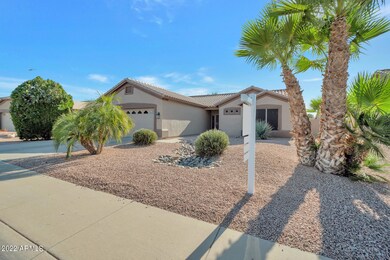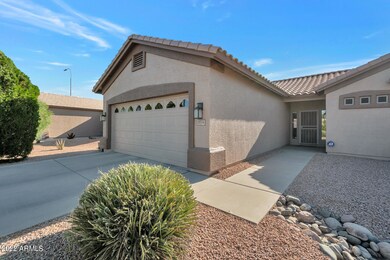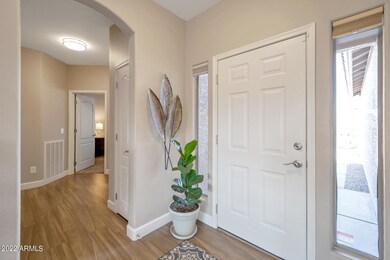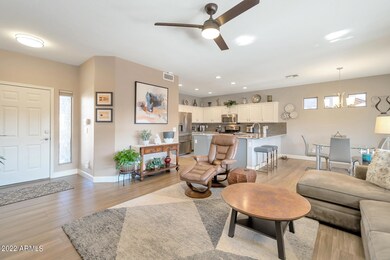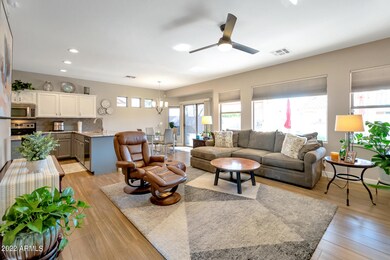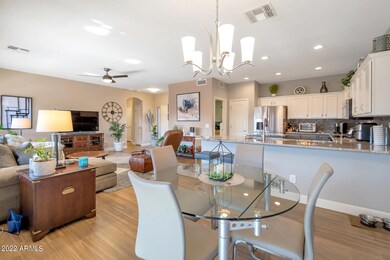
6974 S Newport Ct Chandler, AZ 85249
South Chandler NeighborhoodHighlights
- Golf Course Community
- Fitness Center
- Mountain View
- Jane D. Hull Elementary School Rated A
- Gated with Attendant
- Clubhouse
About This Home
As of July 2022Remodeled move in ready home. Modern decor, kitchen has white/grey soft close cabinets, granite countertops, tile backsplash, brushed nickel hardware and faucet. Modern dining room light fixture and 3 ceiling fans. Both baths have tile walls to the ceiling, granite countertops, brushed nickel hardware and mirrors. 8x36 plank tile in the great room, dining, kitchen and halls. 5'' baseboards through out too. Updated lighting in baths Recently replaced 17 seer AC/heater, water softener, hot water heater. coach and patio lights and dishwasher. Generous size garage with lots of custom cabinets and a CDS lot offers extra parking.
Last Agent to Sell the Property
Realty ONE Group License #BR008284000 Listed on: 06/13/2022
Home Details
Home Type
- Single Family
Est. Annual Taxes
- $1,743
Year Built
- Built in 1998
Lot Details
- 6,504 Sq Ft Lot
- Cul-De-Sac
- Private Streets
- Block Wall Fence
- Front and Back Yard Sprinklers
- Sprinklers on Timer
HOA Fees
- $123 Monthly HOA Fees
Parking
- 2 Car Direct Access Garage
- Oversized Parking
- Garage Door Opener
Home Design
- Spanish Architecture
- Wood Frame Construction
- Tile Roof
- Stucco
Interior Spaces
- 1,258 Sq Ft Home
- 1-Story Property
- Ceiling height of 9 feet or more
- Ceiling Fan
- Double Pane Windows
- Solar Screens
- Mountain Views
- Security System Owned
Kitchen
- Breakfast Bar
- Built-In Microwave
- ENERGY STAR Qualified Appliances
- Granite Countertops
Flooring
- Carpet
- Tile
Bedrooms and Bathrooms
- 2 Bedrooms
- 2 Bathrooms
- Dual Vanity Sinks in Primary Bathroom
- Easy To Use Faucet Levers
Accessible Home Design
- Grab Bar In Bathroom
- Accessible Hallway
- Doors with lever handles
- No Interior Steps
- Raised Toilet
Outdoor Features
- Covered patio or porch
Schools
- Adult Elementary And Middle School
- Adult High School
Utilities
- Cooling System Updated in 2021
- Central Air
- Heating System Uses Natural Gas
- Water Softener
- High Speed Internet
- Cable TV Available
Listing and Financial Details
- Tax Lot 51
- Assessor Parcel Number 303-79-457
Community Details
Overview
- Association fees include insurance, ground maintenance, street maintenance
- Aam Association, Phone Number (602) 957-9191
- Built by Pulte
- Springfield Block Six Subdivision, Sunrise Floorplan
- FHA/VA Approved Complex
Amenities
- Clubhouse
- Theater or Screening Room
- Recreation Room
Recreation
- Golf Course Community
- Tennis Courts
- Fitness Center
- Heated Community Pool
- Community Spa
Security
- Gated with Attendant
Ownership History
Purchase Details
Home Financials for this Owner
Home Financials are based on the most recent Mortgage that was taken out on this home.Purchase Details
Home Financials for this Owner
Home Financials are based on the most recent Mortgage that was taken out on this home.Purchase Details
Home Financials for this Owner
Home Financials are based on the most recent Mortgage that was taken out on this home.Purchase Details
Purchase Details
Purchase Details
Similar Homes in the area
Home Values in the Area
Average Home Value in this Area
Purchase History
| Date | Type | Sale Price | Title Company |
|---|---|---|---|
| Warranty Deed | $458,500 | None Listed On Document | |
| Cash Sale Deed | $219,000 | Old Republic Title Agency | |
| Warranty Deed | $159,950 | Magnus Title Agency | |
| Interfamily Deed Transfer | -- | None Available | |
| Interfamily Deed Transfer | -- | -- | |
| Joint Tenancy Deed | $124,216 | Security Title Agency |
Mortgage History
| Date | Status | Loan Amount | Loan Type |
|---|---|---|---|
| Open | $343,875 | New Conventional | |
| Previous Owner | $127,960 | New Conventional |
Property History
| Date | Event | Price | Change | Sq Ft Price |
|---|---|---|---|---|
| 05/01/2025 05/01/25 | Rented | $1,995 | 0.0% | -- |
| 04/28/2025 04/28/25 | Under Contract | -- | -- | -- |
| 04/11/2025 04/11/25 | For Rent | $1,995 | 0.0% | -- |
| 07/26/2022 07/26/22 | Sold | $458,500 | 0.0% | $364 / Sq Ft |
| 06/23/2022 06/23/22 | Pending | -- | -- | -- |
| 06/16/2022 06/16/22 | Price Changed | $458,500 | -2.4% | $364 / Sq Ft |
| 06/13/2022 06/13/22 | For Sale | $469,900 | +114.6% | $374 / Sq Ft |
| 10/31/2016 10/31/16 | Sold | $219,000 | -2.7% | $174 / Sq Ft |
| 09/08/2016 09/08/16 | For Sale | $225,000 | +40.7% | $179 / Sq Ft |
| 05/15/2013 05/15/13 | Sold | $159,950 | 0.0% | $123 / Sq Ft |
| 04/12/2013 04/12/13 | Pending | -- | -- | -- |
| 04/11/2013 04/11/13 | Price Changed | $159,950 | -5.6% | $123 / Sq Ft |
| 04/08/2013 04/08/13 | For Sale | $169,500 | -- | $130 / Sq Ft |
Tax History Compared to Growth
Tax History
| Year | Tax Paid | Tax Assessment Tax Assessment Total Assessment is a certain percentage of the fair market value that is determined by local assessors to be the total taxable value of land and additions on the property. | Land | Improvement |
|---|---|---|---|---|
| 2025 | $1,765 | $22,576 | -- | -- |
| 2024 | $1,729 | $21,501 | -- | -- |
| 2023 | $1,729 | $29,720 | $5,940 | $23,780 |
| 2022 | $1,669 | $23,280 | $4,650 | $18,630 |
| 2021 | $1,743 | $21,470 | $4,290 | $17,180 |
| 2020 | $1,734 | $19,720 | $3,940 | $15,780 |
| 2019 | $1,669 | $17,720 | $3,540 | $14,180 |
| 2018 | $1,615 | $16,070 | $3,210 | $12,860 |
| 2017 | $1,506 | $15,350 | $3,070 | $12,280 |
| 2016 | $1,444 | $15,470 | $3,090 | $12,380 |
| 2015 | $1,404 | $14,460 | $2,890 | $11,570 |
Agents Affiliated with this Home
-
Fred Delgado

Seller's Agent in 2025
Fred Delgado
TruCORE Agency
(602) 696-7461
131 Total Sales
-
Anne Harlow

Buyer's Agent in 2025
Anne Harlow
Superlative Realty
(480) 225-6654
6 in this area
45 Total Sales
-
Donna Lord
D
Seller's Agent in 2022
Donna Lord
Realty One Group
(602) 526-7376
2 in this area
8 Total Sales
-
Louise Riddle

Buyer's Agent in 2022
Louise Riddle
Compass
(928) 200-4959
2 in this area
45 Total Sales
-
Mike Ross
M
Seller's Agent in 2016
Mike Ross
HomeSmart
(480) 262-6000
1 in this area
11 Total Sales
-
J
Buyer's Agent in 2016
Jo Lucas
Realty One Group
(602) 390-2507
Map
Source: Arizona Regional Multiple Listing Service (ARMLS)
MLS Number: 6416477
APN: 303-79-457
- 6984 S Newport Ct
- 1451 E Palm Beach Dr
- 1415 E Firestone Dr
- 1434 E Firestone Dr
- 1562 E Gleneagle Dr
- 1509 E Peach Tree Dr
- 1185 E Gleneagle Dr
- 1538 E Peach Tree Dr
- 1173 E Palm Beach Dr
- 1145 E Gleneagle Dr
- 6942 S Championship Dr
- 1621 E Firestone Dr
- 1171 E Peach Tree Dr
- 1549 E Westchester Dr
- 1180 E Peach Tree Dr
- 1501 E Colonial Dr
- 1492 E Westchester Dr
- 1706 E Lindrick Dr
- 1210 E Westchester Dr
- 6871 S Coral Gable Dr

