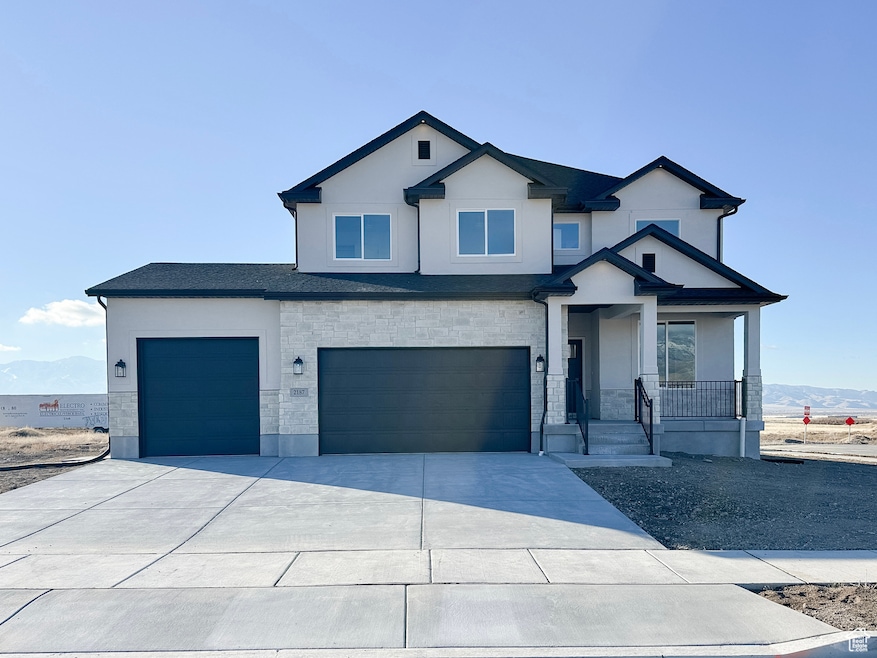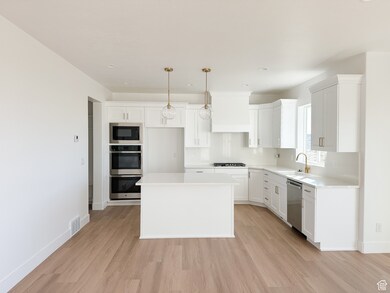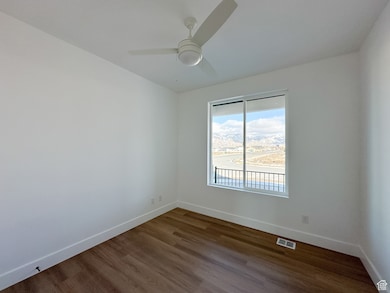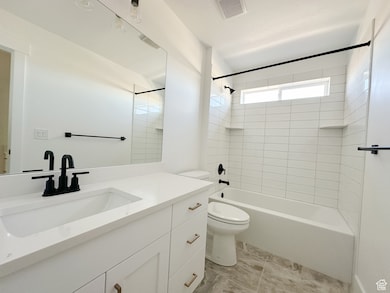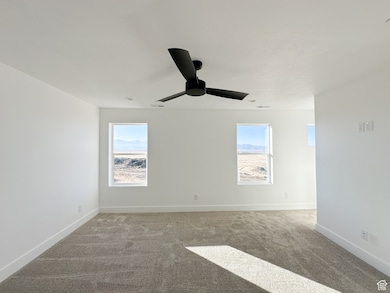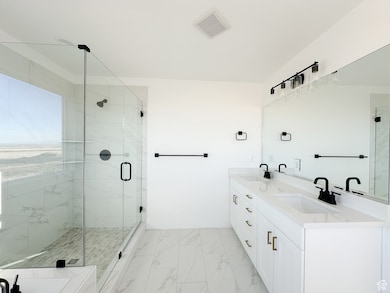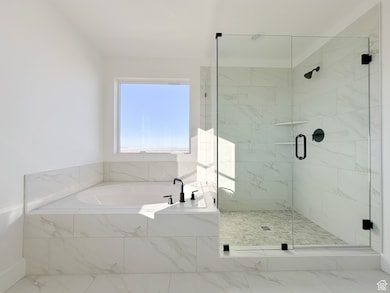
6976 W Hazel Oak Ct Unit 226 Herriman, UT 84096
Estimated payment $4,190/month
Highlights
- New Construction
- Den
- Double Oven
- Freestanding Bathtub
- Hiking Trails
- Porch
About This Home
The popular Cleveland plan is now available in Hidden Oaks. NEW LOWER PRICE!!! Builder is offering up to $21,000 incentive when using preferred lender. (Ask agent for details) This home is just starting construction. Craftsman style exterior, painted white cabinets, Moen plumbing fixtures, quartz countertops, stainless steel appliances, double ovens, b/i gas range, tile floors, tile shower surrounds, free standing tub, tankless water heater, and so much more. Convenient access to a variety of amenities including schools, shopping, restaurants and more. Price is subject to change with added upgrades. Square footage figures are provided as a courtesy estimate only and were obtained from builder. Buyer is advised to obtain an independent measurement. Photos are from similar finished homes.
Listing Agent
Marc Dyer
Perry Realty, Inc. License #13482200 Listed on: 05/22/2025
Home Details
Home Type
- Single Family
Est. Annual Taxes
- $2,238
Year Built
- Built in 2025 | New Construction
Lot Details
- 6,098 Sq Ft Lot
- Partially Fenced Property
- Landscaped
- Sprinkler System
- Property is zoned Single-Family, 1106
HOA Fees
- $20 Monthly HOA Fees
Parking
- 2 Car Attached Garage
Home Design
- Stone Siding
- Stucco
Interior Spaces
- 3,412 Sq Ft Home
- 3-Story Property
- Self Contained Fireplace Unit Or Insert
- Includes Fireplace Accessories
- Den
- Basement Fills Entire Space Under The House
- Smart Thermostat
Kitchen
- Double Oven
- Free-Standing Range
- Microwave
- Disposal
Flooring
- Carpet
- Laminate
- Tile
Bedrooms and Bathrooms
- 4 Bedrooms
- Walk-In Closet
- Freestanding Bathtub
- Bathtub With Separate Shower Stall
Outdoor Features
- Open Patio
- Porch
Schools
- Herriman High School
Utilities
- Forced Air Heating and Cooling System
- Natural Gas Connected
Listing and Financial Details
- Assessor Parcel Number 26-34-352-022
Community Details
Overview
- Community Solutions Association, Phone Number (801) 955-5126
- Hidden Oaks Subdivision
Recreation
- Hiking Trails
Map
Home Values in the Area
Average Home Value in this Area
Tax History
| Year | Tax Paid | Tax Assessment Tax Assessment Total Assessment is a certain percentage of the fair market value that is determined by local assessors to be the total taxable value of land and additions on the property. | Land | Improvement |
|---|---|---|---|---|
| 2024 | $2,238 | $198,700 | $198,700 | -- |
| 2023 | $2,238 | $191,000 | $191,000 | -- |
Property History
| Date | Event | Price | Change | Sq Ft Price |
|---|---|---|---|---|
| 08/20/2025 08/20/25 | Price Changed | $732,450 | -1.3% | $215 / Sq Ft |
| 07/01/2025 07/01/25 | Price Changed | $742,450 | +3.9% | $218 / Sq Ft |
| 05/22/2025 05/22/25 | For Sale | $714,750 | -- | $209 / Sq Ft |
Similar Homes in the area
Source: UtahRealEstate.com
MLS Number: 2086946
APN: 26-34-352-022-0000
- 6989 W Hazel Oak Ct Unit 210
- 6999 W Hazel Oak Ct
- 7007 W Hazel Oak Ct Unit 212
- 13304 S Henning Cir
- 6867 W Windy Oak Dr
- Spruce Pantry Plan at Hidden Oaks
- Ash Plan at Hidden Oaks
- Willow Plus Plan at Hidden Oaks
- Sequoia Plan at Hidden Oaks
- Chapman Plan at Hidden Oaks
- Holly Plan at Hidden Oaks
- Hickory Plan at Hidden Oaks
- Harmony Plan at Hidden Oaks
- Sycamore Plan at Hidden Oaks
- Cottonwood Plan at Hidden Oaks
- Yukon Plan at Hidden Oaks
- Mesquite Plan at Hidden Oaks
- Monroe Plan at Hidden Oaks
- Cleveland Plan at Hidden Oaks
- Juniper Plan at Hidden Oaks
- 14432 S Johnson Vis Cir
- 13889 S Friendship Dr
- 14064 S Rosaleen Ln
- 5665 W Prospero Ln
- 14122 Rosaleen Ln
- 13357 S Prima Sol Dr
- 5233 W Cannavale Dr
- 5233 W Cannavale Ln Unit 117
- 13749 Crimson Patch Way
- 5657 W 11840 S
- 12883 S Brundisi Way
- 6148 W Lake Ave
- 11901 S Freedom Park Dr
- 5341 W Anthem Park Blvd
- 4901 W Spire Way
- 13469 S Dragon Fly Ln
- 14492 S Edgemere Dr
- 12657 S Legacy Springs Dr
- 13079 S Cannon View Dr
- 6088 S Jordan Pkwy W
