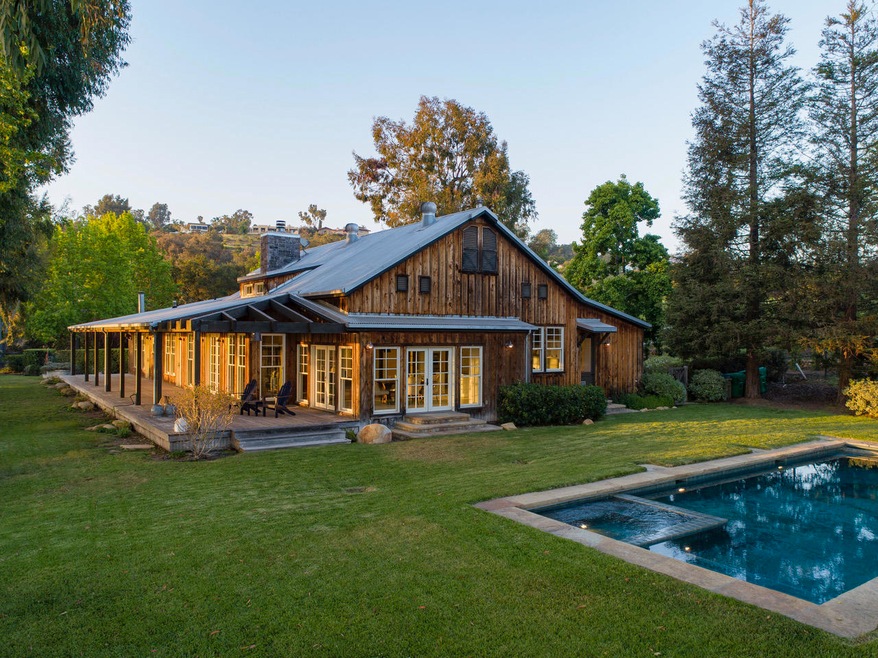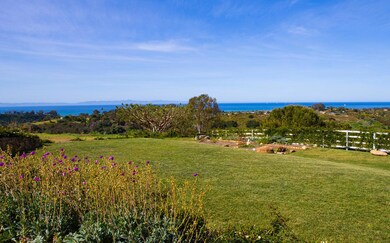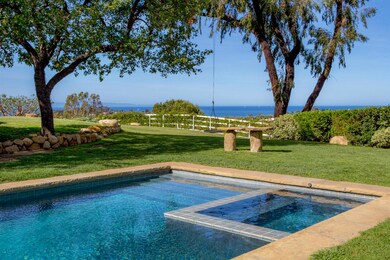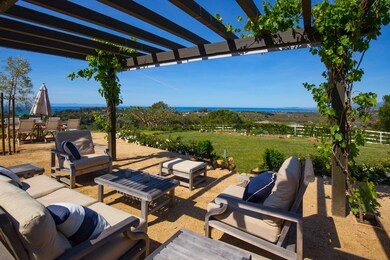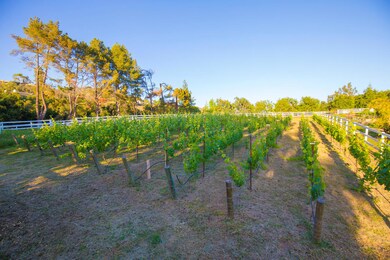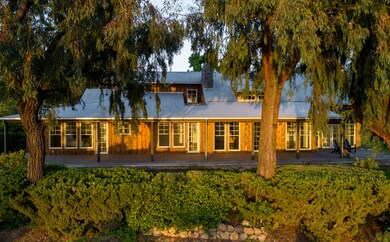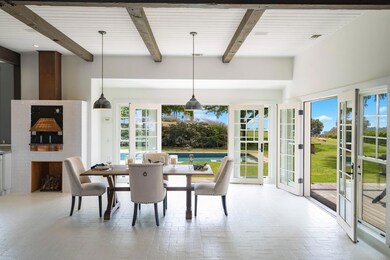
6977 Shepard Mesa Rd Carpinteria, CA 93013
Highlights
- Ocean View
- Paddocks
- Spa
- Horse Facilities
- Art Studio
- Fruit Trees
About This Home
As of December 2018Located on lower Shepard Mesa in the foothills of Carpinteria, this magical board and batten farmhouse was built in 2001 and features over 3800 sq feet of exquisite vintage charm on over 3 mostly flat, peaceful acres. The property boasts unprecedented 180- degree panoramic vistas of dramatic ocean, mountain, island and sunsets from most areas inside and out. Great room reminiscent of old western lodges with high rough-sawn paneled wood ceiling, reclaimed wood beams, large river rock fireplace and wall of windows overlooking the California coast. 3 bedrooms with views and en-suite baths, bonus room, chef's kitchen with commercial range, wood burning pizza oven a secondary prep kitchen and butler's pantry. Exterior features include an ocean view veranda, pool/spa, outdoor entertainment pergola, horse paddock, vineyard, exceptional landscaping and specimen trees. Included in the purchase price are a coastal development permit and approved plans for a four car garage with ample storage, a 400+ square foot entertaining/ dining pavilion, wrap around veranda, and interior remodel. Minutes from downtown Carpinteria and beaches. A once in a lifetime opportunity.
Last Buyer's Agent
Lucas Ebbin
Berkshire Hathaway HomeService
Home Details
Home Type
- Single Family
Est. Annual Taxes
- $55,075
Year Built
- Built in 2001
Lot Details
- Partially Fenced Property
- Irrigation
- Fruit Trees
- Lawn
- Property is in excellent condition
- Property is zoned E-1
Parking
- 10 Open Parking Spaces
Property Views
- Ocean
- Harbor
- Panoramic
- City
- Mountain
Home Design
- Brick Exterior Construction
- Raised Foundation
- Metal Roof
- Wood Siding
Interior Spaces
- 3,807 Sq Ft Home
- Multiple Fireplaces
- Gas Fireplace
- Double Pane Windows
- Family Room
- Living Room with Fireplace
- Dining Area
- Home Office
- Library
- Art Studio
- Wood Flooring
Kitchen
- Built-In Oven
- Gas Range
- Dishwasher
Bedrooms and Bathrooms
- 3 Bedrooms
- Primary Bedroom on Main
- Fireplace in Primary Bedroom
- 3 Full Bathrooms
Laundry
- Laundry Room
- Dryer
- Washer
- 220 Volts In Laundry
Home Security
- Monitored
- Fire and Smoke Detector
Pool
- Spa
- Outdoor Pool
Schools
- Aliso Elementary School
- Carp. Jr. Middle School
- Carp. Sr. High School
Utilities
- Forced Air Heating and Cooling System
- Water Softener is Owned
- Septic System
- Cable TV Available
Additional Features
- Deck
- Paddocks
Listing and Financial Details
- Assessor Parcel Number 001-101-057
Community Details
Overview
- El Rincon Rho Community
Recreation
- Horse Facilities
- Horses Allowed in Community
Ownership History
Purchase Details
Home Financials for this Owner
Home Financials are based on the most recent Mortgage that was taken out on this home.Purchase Details
Home Financials for this Owner
Home Financials are based on the most recent Mortgage that was taken out on this home.Purchase Details
Home Financials for this Owner
Home Financials are based on the most recent Mortgage that was taken out on this home.Purchase Details
Home Financials for this Owner
Home Financials are based on the most recent Mortgage that was taken out on this home.Purchase Details
Home Financials for this Owner
Home Financials are based on the most recent Mortgage that was taken out on this home.Similar Homes in Carpinteria, CA
Home Values in the Area
Average Home Value in this Area
Purchase History
| Date | Type | Sale Price | Title Company |
|---|---|---|---|
| Grant Deed | $4,360,000 | Chicago Title Co | |
| Grant Deed | $3,900,000 | Chicago Title Company | |
| Grant Deed | $3,000,000 | First American Title Ins Co | |
| Interfamily Deed Transfer | -- | Accommodation | |
| Interfamily Deed Transfer | -- | Lsi | |
| Grant Deed | -- | Equity Title Company |
Mortgage History
| Date | Status | Loan Amount | Loan Type |
|---|---|---|---|
| Previous Owner | $2,730,000 | New Conventional | |
| Previous Owner | $2,400,000 | Adjustable Rate Mortgage/ARM | |
| Previous Owner | $2,250,000 | Adjustable Rate Mortgage/ARM | |
| Previous Owner | $1,092,000 | New Conventional | |
| Previous Owner | $1,608,000 | Unknown | |
| Previous Owner | $345,870 | Credit Line Revolving | |
| Previous Owner | $1,610,000 | Unknown | |
| Previous Owner | $1,600,000 | Construction | |
| Previous Owner | $150,000 | Unknown | |
| Previous Owner | $731,000 | No Value Available |
Property History
| Date | Event | Price | Change | Sq Ft Price |
|---|---|---|---|---|
| 12/04/2018 12/04/18 | Sold | $4,360,000 | -0.7% | $1,145 / Sq Ft |
| 10/10/2018 10/10/18 | Pending | -- | -- | -- |
| 06/19/2018 06/19/18 | For Sale | $4,389,000 | +12.5% | $1,153 / Sq Ft |
| 07/13/2016 07/13/16 | Sold | $3,900,000 | -2.4% | $1,024 / Sq Ft |
| 06/14/2016 06/14/16 | Pending | -- | -- | -- |
| 04/19/2016 04/19/16 | For Sale | $3,995,000 | -- | $1,049 / Sq Ft |
Tax History Compared to Growth
Tax History
| Year | Tax Paid | Tax Assessment Tax Assessment Total Assessment is a certain percentage of the fair market value that is determined by local assessors to be the total taxable value of land and additions on the property. | Land | Improvement |
|---|---|---|---|---|
| 2025 | $55,075 | $5,363,602 | $2,587,985 | $2,775,617 |
| 2023 | $55,075 | $5,155,330 | $2,487,492 | $2,667,838 |
| 2022 | $53,354 | $5,054,246 | $2,438,718 | $2,615,528 |
| 2021 | $52,097 | $4,955,144 | $2,390,900 | $2,564,244 |
| 2020 | $47,931 | $4,557,200 | $2,295,000 | $2,262,200 |
| 2019 | $45,857 | $4,360,000 | $2,250,000 | $2,110,000 |
| 2018 | $42,008 | $3,978,000 | $2,040,000 | $1,938,000 |
| 2017 | $41,283 | $3,900,000 | $2,000,000 | $1,900,000 |
| 2016 | $33,703 | $3,183,120 | $1,591,560 | $1,591,560 |
| 2014 | $31,324 | $3,073,892 | $1,536,946 | $1,536,946 |
Agents Affiliated with this Home
-

Seller's Agent in 2018
Luke Ebbin
Compass
(805) 253-7700
1 in this area
73 Total Sales
-
L
Buyer's Agent in 2018
Lucas Ebbin
Berkshire Hathaway HomeService
Map
Source: Santa Barbara Multiple Listing Service
MLS Number: 18-2240
APN: 001-101-057
- 7200 Casitas Pass Rd
- 0 Shepard Mesa Rd Unit OC25062683
- 7040 Gobernador Canyon Rd
- 0 Gobernador Canyon Rd
- 6360 Lagunitas Ct
- 8105 Buena Fortuna St
- 6180 Via Real Unit 40
- 6180 Via Real Unit 61
- 6180 Via Real Unit 56
- 6180 Via Real Unit 118
- 5946 Hickory St Unit 1
- 5925 Birch St Unit 4
- 5930 Via Real Unit 3
- 5750 Via Real Unit 244
- 5750 Via Real Unit 255
- 5750 Via Real Unit 231
- 5700 Via Real Unit 125
- 6951 Vista Del Rincon Dr
- 6912 San Fernando Ave
- 6910 San Fernando Ave
