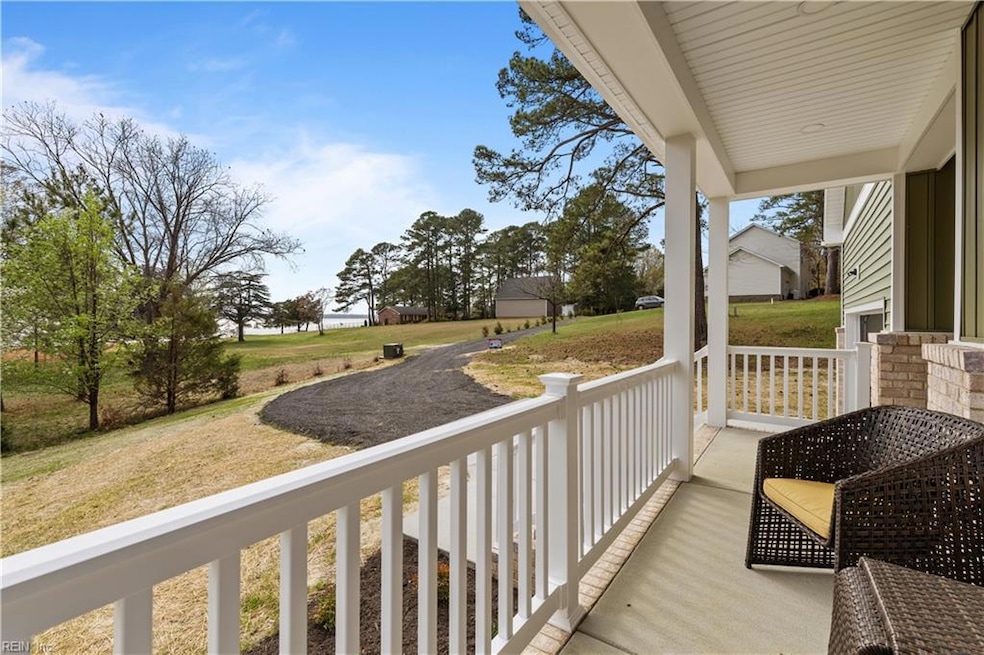
6978 Bray Rd Gloucester Point, VA 23072
Estimated payment $3,405/month
Highlights
- Hot Property
- New Construction
- Colonial Architecture
- Water Views
- 1.41 Acre Lot
- Wooded Lot
About This Home
Beautiful new construction home with amazing York River views. At 2,689 sqft of living space, the home offers 4 bedrooms, 3 full baths with 1.41 acres of land! This home is built by a reputable Class A builder, with a focus on quality and modern convenience. The home includes plentiful recessed lighting, garage door opener, ceiling fans, a backsplash, and ceiling-height tile showers, features normally skipped by builders. The open floor plan features a custom kitchen with all-wood shaker cabinetry, quartz countertops, tile backsplash, and stainless steel appliances overlooking a dining and living room. A spacious primary suite, two additional bedrooms, laundry room, and full shared bath round out the first floor. Upstairs you'll find one more bedroom, a full bath, and a loft area for an office or playroom. A walk-in attic provides plenty of storage. The spacious Trex and PVC deck is low maintenance and would be a great place to entertain guests. Only 5 minutes from the Coleman Bridge.
Home Details
Home Type
- Single Family
Est. Annual Taxes
- $348
Year Built
- Built in 2025 | New Construction
Lot Details
- 1.41 Acre Lot
- Wooded Lot
- Property is zoned SF-1
Property Views
- Water
- Woods
Home Design
- Colonial Architecture
- Traditional Architecture
- Cottage
- Brick Exterior Construction
- Asphalt Shingled Roof
- Vinyl Siding
Interior Spaces
- 2,689 Sq Ft Home
- 2-Story Property
- Ceiling Fan
- Entrance Foyer
- Loft
- Utility Room
- Crawl Space
- Attic
Kitchen
- Breakfast Area or Nook
- Electric Range
- Microwave
- Dishwasher
Flooring
- Carpet
- Vinyl
Bedrooms and Bathrooms
- 4 Bedrooms
- Primary Bedroom on Main
- En-Suite Primary Bedroom
- Walk-In Closet
- Jack-and-Jill Bathroom
- In-Law or Guest Suite
- 3 Full Bathrooms
- Dual Vanity Sinks in Primary Bathroom
Laundry
- Laundry on main level
- Washer and Dryer Hookup
Parking
- 2 Car Attached Garage
- Garage Door Opener
- Driveway
Outdoor Features
- Porch
Schools
- Abingdon Elementary School
- Page Middle School
- Gloucester High School
Utilities
- Forced Air Heating and Cooling System
- Heat Pump System
- 220 Volts
- Well
- Electric Water Heater
- Septic System
Community Details
- No Home Owners Association
- All Others Area 120 Subdivision
Map
Home Values in the Area
Average Home Value in this Area
Property History
| Date | Event | Price | Change | Sq Ft Price |
|---|---|---|---|---|
| 07/29/2025 07/29/25 | Price Changed | $610,000 | -1.6% | $227 / Sq Ft |
| 07/10/2025 07/10/25 | For Sale | $620,000 | -- | $231 / Sq Ft |
Similar Homes in the area
Source: Real Estate Information Network (REIN)
MLS Number: 10592117
- 2424 Somerset Way
- 7161 Pattersons View Ln
- 1.64 Somerset Way
- 1.64ac Somerset Way
- 7171 Stokes Dr
- 7234 Mumford View Dr
- 2643 Woodford Ave
- Par A Hayes Rd
- .51ac George Washington Memorial Hwy
- 000 George Washington Memorial Hwy
- 0000 George Washington Memorial Hwy
- 2795 George Washington Memorial Hwy
- 2795 George Wash Memorial Hwy
- 2266 Hayes Rd
- 2855 Cypress Crest Ln
- 1756 Tyndall Point Rd
- 6454 Carmines Island Ln
- 7698 Colonial Point Ln
- 100 Rivermeade Ct
- 121 Lafayette Rd Unit A
- 4028 Shelly Rd
- 1616 Baptist Rd
- 9469 Glass Rd
- 302 Marlbank Dr
- 2099 Von Steuben Dr
- 1013 Marlbank Dr
- 5679 Hickory Fork Rd
- 308 Crestwood Ct
- 5523 White Hall Rd Unit B
- 1208 Back Creek Rd
- 222 Lorraine Dr
- 1628 Angel Ct
- 1200 Marquis Pkwy
- 104 Republic Rd
- 703 Longleaf Ln
- 101 Newbaker Square
- 205 Rotunda Cir






