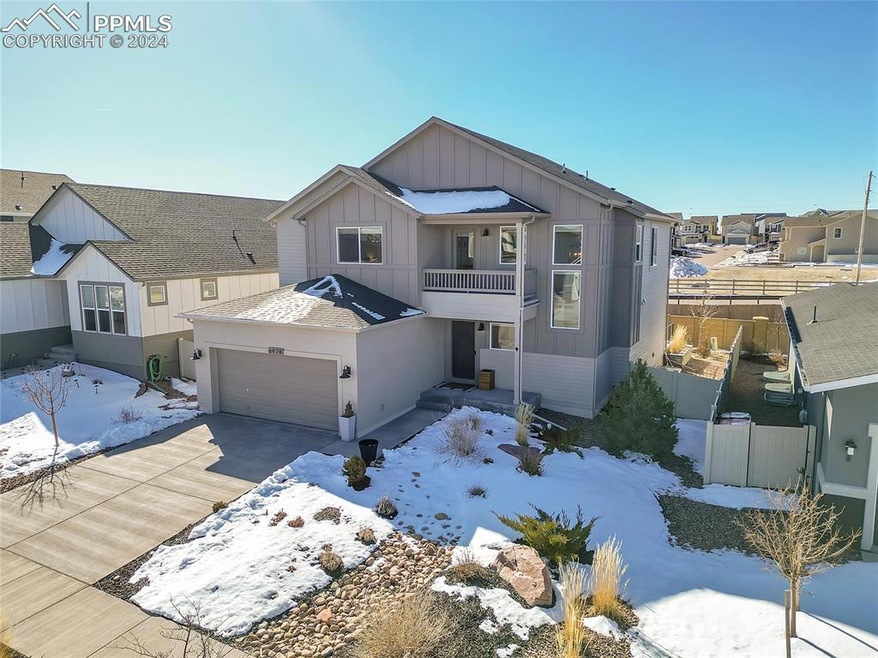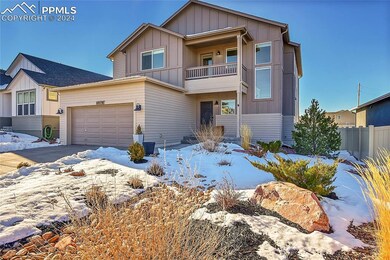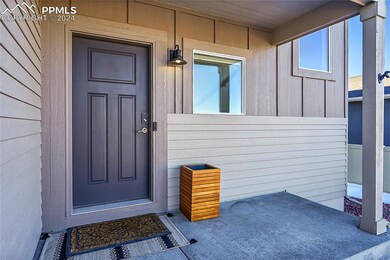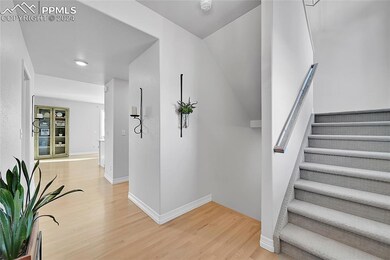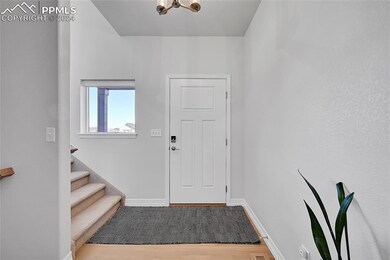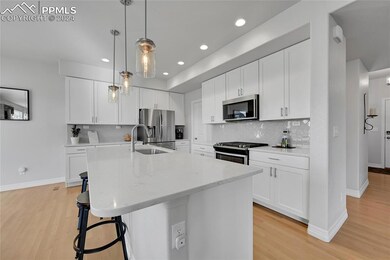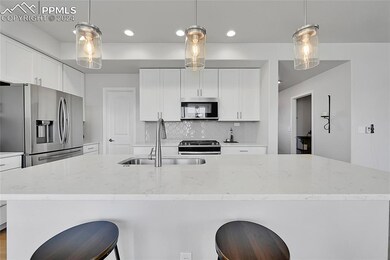
6978 Cumbre Vista Way Colorado Springs, CO 80924
Wolf Ranch NeighborhoodEstimated Value: $629,410 - $662,000
Highlights
- Mountain View
- Wood Flooring
- 3 Car Attached Garage
- Chinook Trail Middle School Rated A-
- Great Room
- 5-minute walk to Cumbre Vista
About This Home
As of May 2024Beautiful one owner, 2 story home in Cumbre Vista! Enter into the open foyer with vaulted ceilings and gorgeous wood floors that flow through to the large open living area on the main level. Open concept living on main level with large great room, kitchen and dining area all in one. High ceilings, wall of windows, beautiful finishes, and access to fantastic concrete patio make this home a wonderful option for any buyer. The upper level hosts the master bedroom with attached private spa like bath, a fantastic private deck featuring stunning views, sun-filled laundry room and 3 additional bedrooms with shared full bath. The lower level features a TON of storage and a huge family room for a variety of uses. The rear yard is fully fenced and has a great area for pets if you have them. The 3 car garage has epoxy flooring and more storage if needed. Great location, minutes from all the amenities and easy access to I25.
Home Details
Home Type
- Single Family
Est. Annual Taxes
- $3,244
Year Built
- Built in 2018
Lot Details
- 6,382 Sq Ft Lot
- Back Yard Fenced
- Landscaped
- Level Lot
HOA Fees
- $26 Monthly HOA Fees
Parking
- 3 Car Attached Garage
- Tandem Garage
- Driveway
Home Design
- Shingle Roof
- Masonite
Interior Spaces
- 3,619 Sq Ft Home
- 2-Story Property
- Ceiling height of 9 feet or more
- Ceiling Fan
- Gas Fireplace
- Great Room
- Mountain Views
- Basement Fills Entire Space Under The House
Kitchen
- Plumbed For Gas In Kitchen
- Range Hood
- Microwave
- Dishwasher
- Disposal
Flooring
- Wood
- Carpet
- Ceramic Tile
Bedrooms and Bathrooms
- 4 Bedrooms
Laundry
- Laundry on upper level
- Electric Dryer Hookup
Outdoor Features
- Concrete Porch or Patio
Utilities
- Forced Air Heating and Cooling System
- Heating System Uses Natural Gas
Community Details
Overview
- Association fees include trash removal
- Built by Keller Hm Inc
- Silverton
Recreation
- Park
Ownership History
Purchase Details
Home Financials for this Owner
Home Financials are based on the most recent Mortgage that was taken out on this home.Purchase Details
Home Financials for this Owner
Home Financials are based on the most recent Mortgage that was taken out on this home.Similar Homes in Colorado Springs, CO
Home Values in the Area
Average Home Value in this Area
Purchase History
| Date | Buyer | Sale Price | Title Company |
|---|---|---|---|
| Obrien Kevin C | $660,000 | Coretitle | |
| Otten Adam M | $448,097 | Land Title Guarantee Co |
Mortgage History
| Date | Status | Borrower | Loan Amount |
|---|---|---|---|
| Open | Obrien Kevin C | $493,000 | |
| Previous Owner | Otten Adam M | $450,555 | |
| Previous Owner | Otten Adam M | $462,884 | |
| Previous Owner | Keller Homes Inc | $257,373 |
Property History
| Date | Event | Price | Change | Sq Ft Price |
|---|---|---|---|---|
| 05/29/2024 05/29/24 | Sold | $660,000 | -0.7% | $182 / Sq Ft |
| 04/03/2024 04/03/24 | Pending | -- | -- | -- |
| 03/20/2024 03/20/24 | For Sale | $664,900 | -- | $184 / Sq Ft |
Tax History Compared to Growth
Tax History
| Year | Tax Paid | Tax Assessment Tax Assessment Total Assessment is a certain percentage of the fair market value that is determined by local assessors to be the total taxable value of land and additions on the property. | Land | Improvement |
|---|---|---|---|---|
| 2024 | $3,706 | $43,440 | $6,030 | $37,410 |
| 2023 | $3,706 | $43,440 | $6,030 | $37,410 |
| 2022 | $3,244 | $30,990 | $5,590 | $25,400 |
| 2021 | $4,097 | $31,890 | $5,760 | $26,130 |
| 2020 | $4,427 | $31,110 | $5,010 | $26,100 |
| 2019 | $2,049 | $14,140 | $5,010 | $9,130 |
| 2018 | $204 | $1,420 | $1,420 | $0 |
Agents Affiliated with this Home
-
Lisa Yens
L
Seller's Agent in 2024
Lisa Yens
ERA Shields Real Estate
(719) 648-4884
1 in this area
110 Total Sales
-
Adam Dill

Buyer's Agent in 2024
Adam Dill
The Platinum Group
(719) 536-4444
3 in this area
99 Total Sales
Map
Source: Pikes Peak REALTOR® Services
MLS Number: 2766563
APN: 53064-07-002
- 7008 Cumbre Vista Way
- 8059 Gilpin Peak Dr
- 8086 de Anza Peak Trail
- 7654 Crestone Peak Trail
- 8058 Mount Huron Trail
- 7684 Crestone Peak Trail
- 8125 Mount Hope Dr
- 6678 Cumbre Vista Way
- 6143 Magma Heights
- 8094 Misty Moon Dr
- 8022 Misty Moon Dr
- 6101 Inman View
- 5977 Cumbre Vista Way
- 6458 Cumbre Vista Way
- 7753 Herard View
- 7741 Herard View
- 7717 Herard View
- 7754 Herard View
- 7742 Herard View
- 7730 Herard View
- 6978 Cumbre Vista Way
- 6988 Cumbre Vista Way
- 6968 Cumbre Vista Way
- 6958 Cumbre Vista Way
- 6977 Cumbre Vista Way
- 6987 Cumbre Vista Way
- 6967 Cumbre Vista Way
- 6957 Cumbre Vista Way
- 7007 Cumbre Vista Way
- 7018 Cumbre Vista Way
- 8011 Gilpin Peak Dr
- 6948 Cumbre Vista Way
- 6458 William Lake View
- 8014 de Anza Peak Trail
- 7017 Cumbre Vista Way
- 6472 William Lake View
- 6947 Cumbre Vista Way
- 8017 Gilpin Peak Dr
- 6938 Cumbre Vista Way
- 8012 Gilpin Peak Dr
